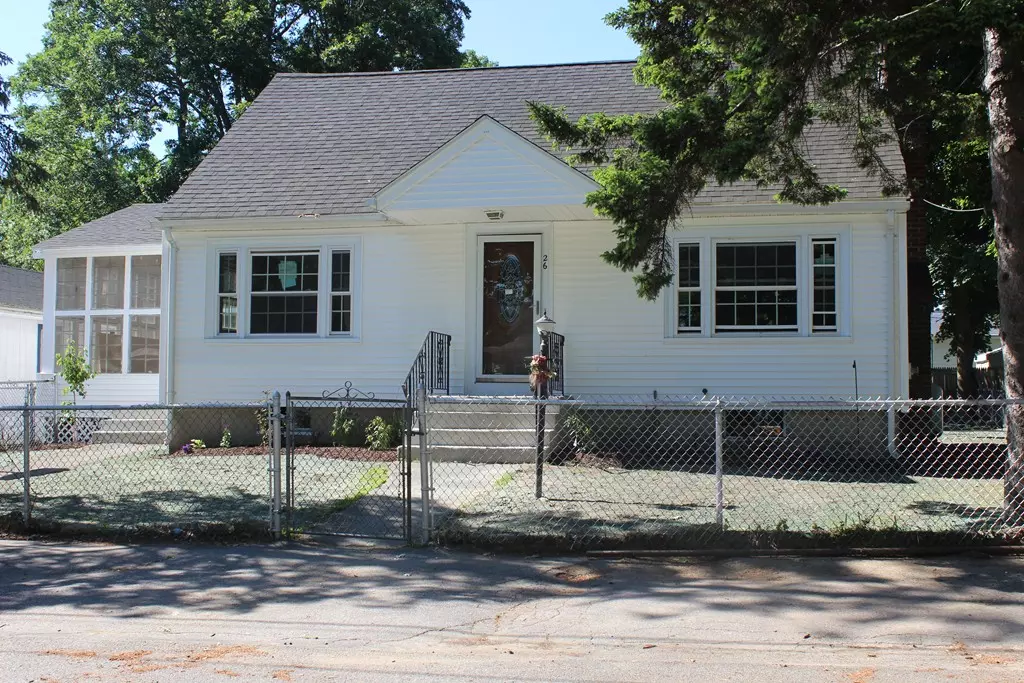$460,000
$469,000
1.9%For more information regarding the value of a property, please contact us for a free consultation.
3 Beds
2.5 Baths
2,431 SqFt
SOLD DATE : 08/17/2018
Key Details
Sold Price $460,000
Property Type Single Family Home
Sub Type Single Family Residence
Listing Status Sold
Purchase Type For Sale
Square Footage 2,431 sqft
Price per Sqft $189
MLS Listing ID 72354990
Sold Date 08/17/18
Style Cape
Bedrooms 3
Full Baths 2
Half Baths 1
HOA Y/N false
Year Built 1957
Annual Tax Amount $4,261
Tax Year 2018
Lot Size 10,018 Sqft
Acres 0.23
Property Description
Completely remodeled home featuring three bedrooms, two and a half baths, gleaming hardwood flooring throughout first floor, hardwood stairs, new kitchen with granite counter tops, tile backsplash, recessed lights, stainless steel appliances, a newly updated baths with granite countertops, living room with fireplace, large family room in finished basement with 1/2 bath, laundry room, bright and sunny 3 season porch. Upgrades include furnace, hot water heater, central a/c, flooring, bathrooms, kitchen, lights, doors, fixtures, paint, etc. This home is ready to move right in. Located on a beautiful fenced in level lot with a detached garage, convenient to major routes, shopping, schools and restaurants.
Location
State MA
County Middlesex
Zoning RES
Direction Bridle Road to Oakwood Ave
Rooms
Family Room Flooring - Wall to Wall Carpet
Basement Full, Finished
Primary Bedroom Level First
Dining Room Closet, Flooring - Hardwood
Kitchen Flooring - Hardwood, Countertops - Stone/Granite/Solid, Recessed Lighting, Stainless Steel Appliances
Interior
Heating Propane
Cooling Central Air
Flooring Tile, Carpet, Hardwood
Fireplaces Number 1
Fireplaces Type Living Room
Appliance Range, Dishwasher, Disposal, Microwave, Refrigerator, Tank Water Heater, Utility Connections for Gas Range, Utility Connections for Electric Dryer
Laundry Flooring - Stone/Ceramic Tile, Electric Dryer Hookup, Washer Hookup, In Basement
Exterior
Exterior Feature Rain Gutters, Professional Landscaping
Garage Spaces 2.0
Fence Fenced
Community Features Public Transportation, Shopping, Highway Access, Public School
Utilities Available for Gas Range, for Electric Dryer
Waterfront false
Roof Type Shingle
Total Parking Spaces 2
Garage Yes
Building
Foundation Concrete Perimeter
Sewer Public Sewer
Water Public
Schools
Elementary Schools Parker
Middle Schools Marshall
High Schools Bmhs
Others
Senior Community false
Acceptable Financing Contract
Listing Terms Contract
Read Less Info
Want to know what your home might be worth? Contact us for a FREE valuation!

Our team is ready to help you sell your home for the highest possible price ASAP
Bought with Michele Holland • Keller Williams Realty Boston Northwest

"My job is to find and attract mastery-based agents to the office, protect the culture, and make sure everyone is happy! "






