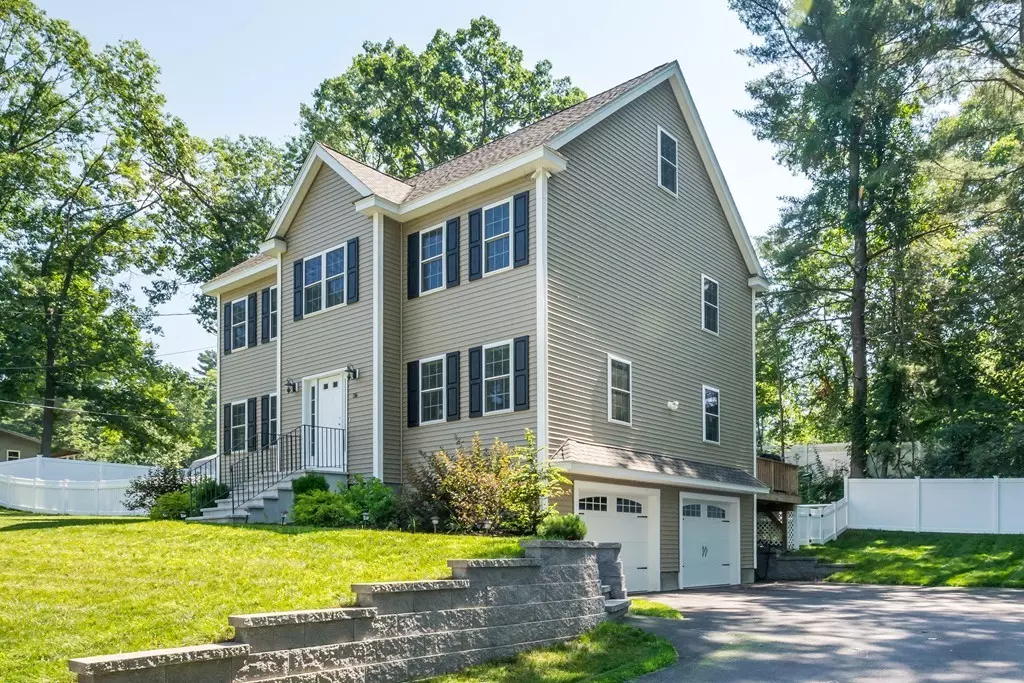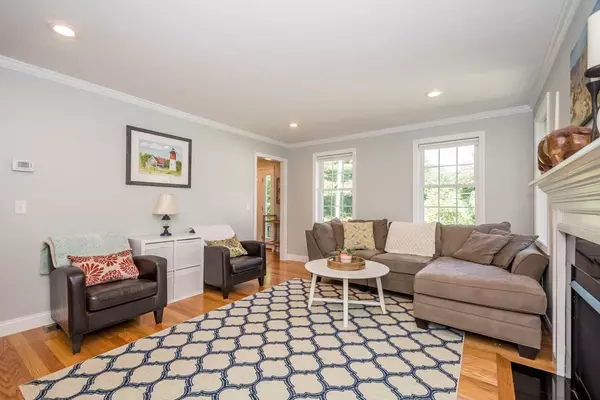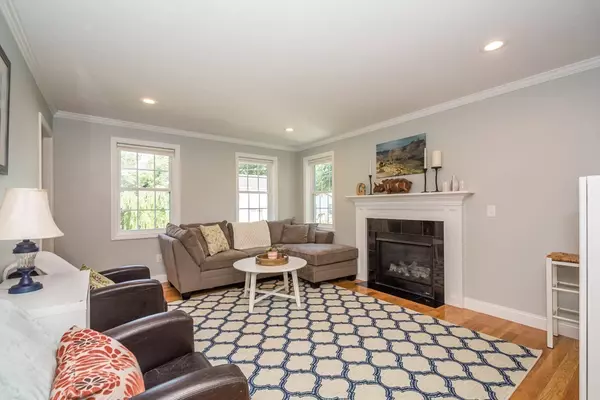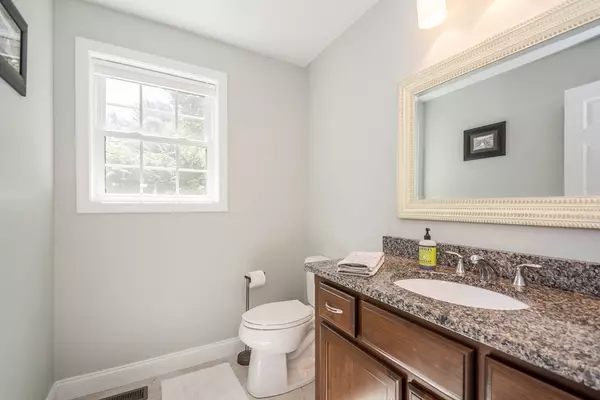$600,000
$599,999
For more information regarding the value of a property, please contact us for a free consultation.
4 Beds
2.5 Baths
2,152 SqFt
SOLD DATE : 08/22/2018
Key Details
Sold Price $600,000
Property Type Single Family Home
Sub Type Single Family Residence
Listing Status Sold
Purchase Type For Sale
Square Footage 2,152 sqft
Price per Sqft $278
MLS Listing ID 72356671
Sold Date 08/22/18
Style Colonial
Bedrooms 4
Full Baths 2
Half Baths 1
HOA Y/N false
Year Built 2015
Annual Tax Amount $7,130
Tax Year 2018
Lot Size 0.340 Acres
Acres 0.34
Property Description
Better than new-construction in this beautiful young colonial featuring 4 bedroom 2.5 bath colonial - on a fenced-in corner lot - on a dead end street. The first floor of this mint-condition property offers a large luxurious eat-in custom kitchen with a large 9' granite island, gorgeous granite countertops, tons of cabinet space, matching stainless GE kitchen stainless steel appliances and hardwood floors throughout. The formal dining room is perfectly situated from the kitchen and boasts beautiful wainscoting, gleaming hardwood floors and sophisticated crown molding. The large living/family room is fantastic for entertaining with hardwood floors and a gorgeous gas fireplace. The 2nd floor consists of 4 large bedrooms including a master suite, with master bathroom with double sinks and shower. The home offers a gorgeous large deck that overlooks a beautiful fenced-in yard, water-views and close to boating access. Future possibilities with a large walk-up attic. Minutes to Rt. 3
Location
State MA
County Middlesex
Zoning 3
Direction Concord St/MA-3A to Ranlett to Edgar to Lupine to Ossamequin
Rooms
Basement Full, Interior Entry, Garage Access
Primary Bedroom Level Second
Dining Room Flooring - Hardwood
Kitchen Flooring - Hardwood
Interior
Heating Forced Air, Natural Gas
Cooling Central Air
Flooring Wood, Tile, Carpet
Fireplaces Number 1
Fireplaces Type Living Room
Appliance Range, Dishwasher, Microwave, Refrigerator, Tank Water Heaterless, Utility Connections for Gas Range
Exterior
Garage Spaces 2.0
Fence Fenced
Community Features Public Transportation, Highway Access, Public School
Utilities Available for Gas Range
Waterfront false
Roof Type Shingle
Total Parking Spaces 4
Garage Yes
Building
Lot Description Wooded
Foundation Concrete Perimeter
Sewer Public Sewer
Water Public
Schools
Elementary Schools Parker
Middle Schools Marshall
High Schools Bmhs
Others
Senior Community false
Acceptable Financing Contract
Listing Terms Contract
Read Less Info
Want to know what your home might be worth? Contact us for a FREE valuation!

Our team is ready to help you sell your home for the highest possible price ASAP
Bought with Christine M. Rocha • Residential Realty Group

"My job is to find and attract mastery-based agents to the office, protect the culture, and make sure everyone is happy! "






