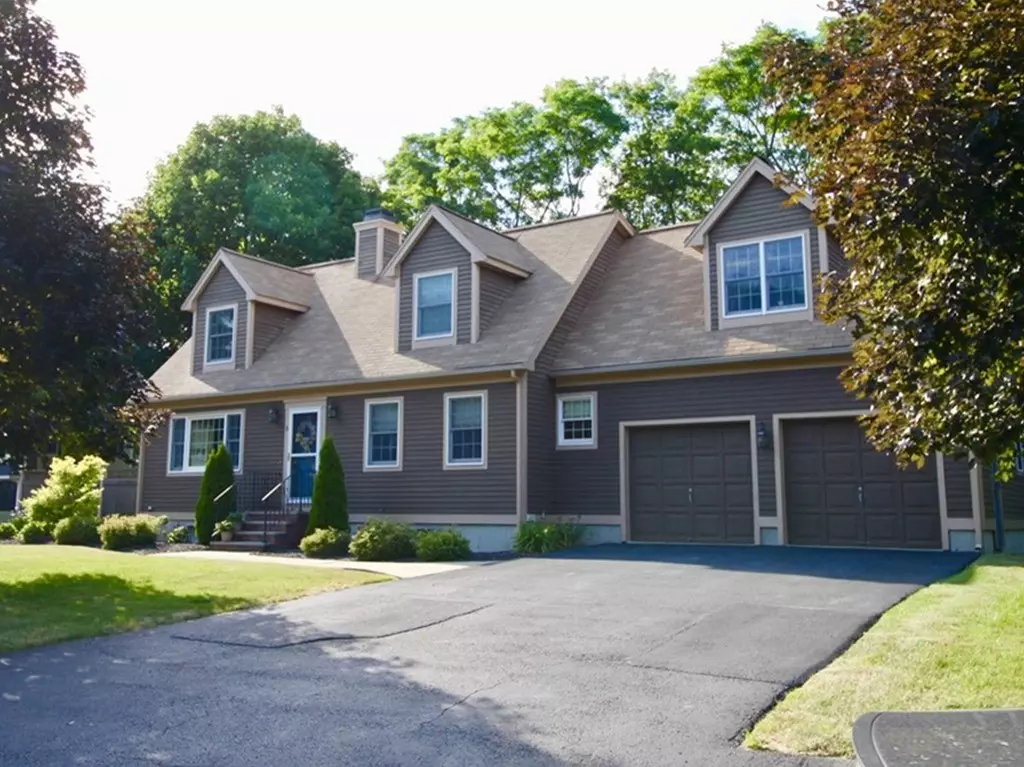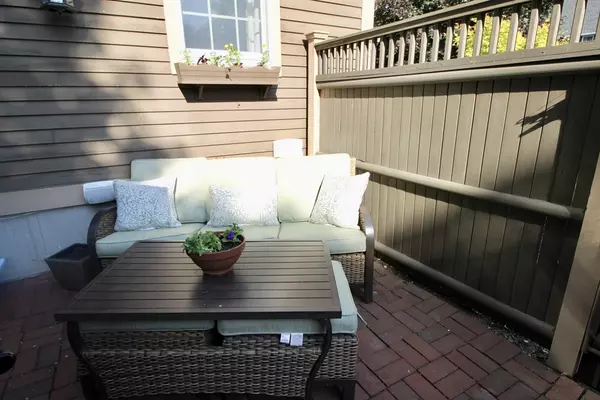$600,000
$599,000
0.2%For more information regarding the value of a property, please contact us for a free consultation.
3 Beds
2.5 Baths
2,970 SqFt
SOLD DATE : 11/14/2018
Key Details
Sold Price $600,000
Property Type Single Family Home
Sub Type Single Family Residence
Listing Status Sold
Purchase Type For Sale
Square Footage 2,970 sqft
Price per Sqft $202
MLS Listing ID 72359823
Sold Date 11/14/18
Style Cape
Bedrooms 3
Full Baths 2
Half Baths 1
HOA Y/N false
Year Built 1994
Annual Tax Amount $7,052
Tax Year 2018
Lot Size 0.470 Acres
Acres 0.47
Property Description
This lovely expanded cape is tucked away on a cul de sac in a very desirable neighborhood. This charming house is meticulous inside and out! The half acre lot is professionally landscaped and has an irrigation system and beautiful mature trees. Amenities galore include central air, central vac, security system, new stainless appliances, a new heating system and new anderson french doors that lead to the back yard. There are two interior staircases, one which leads to the master bedroom and the other leads between the two oversized front to back bedrooms. The oak kitchen has french doors leading to the large dining room. The fireplaced living room is drenched with sunlight from the picture window. The partially finished basement has a wonderful family room and an additional unfinished room with plenty of storage. Minutes from town, adjacent to rail trail, easy accessibility to highways, parks, beaches, shopping malls and Danvers' top rated public and private schools.
Location
State MA
County Essex
Zoning R2 Res
Direction RT. 35 Locust to Donegal to Ellerton
Rooms
Basement Full, Finished, Bulkhead, Sump Pump
Primary Bedroom Level Second
Interior
Interior Features Central Vacuum, Finish - Sheetrock
Heating Central, Baseboard, Oil
Cooling Central Air
Flooring Wood, Tile, Carpet
Fireplaces Number 1
Appliance Range, Dishwasher, Disposal, Microwave, Refrigerator, Freezer, Washer, Dryer, ENERGY STAR Qualified Refrigerator, ENERGY STAR Qualified Dishwasher, ENERGY STAR Qualified Washer, Vacuum System, Range - ENERGY STAR, Oil Water Heater, Tank Water Heater, Plumbed For Ice Maker, Utility Connections for Electric Range, Utility Connections for Electric Oven, Utility Connections for Electric Dryer
Laundry Washer Hookup
Exterior
Exterior Feature Professional Landscaping, Sprinkler System, Garden
Garage Spaces 2.0
Fence Fenced/Enclosed, Fenced
Community Features Public Transportation, Shopping, Tennis Court(s), Park, Walk/Jog Trails, Golf, Bike Path, Conservation Area, Highway Access, House of Worship, Private School, Public School, T-Station, University
Utilities Available for Electric Range, for Electric Oven, for Electric Dryer, Washer Hookup, Icemaker Connection
Roof Type Shingle
Total Parking Spaces 4
Garage Yes
Building
Lot Description Corner Lot
Foundation Concrete Perimeter
Sewer Public Sewer
Water Public
Schools
Elementary Schools Smith
Middle Schools Holten Richmond
High Schools Danvers High
Others
Senior Community false
Read Less Info
Want to know what your home might be worth? Contact us for a FREE valuation!

Our team is ready to help you sell your home for the highest possible price ASAP
Bought with Kerri O'Neill • Kerri A. Toltz

"My job is to find and attract mastery-based agents to the office, protect the culture, and make sure everyone is happy! "






