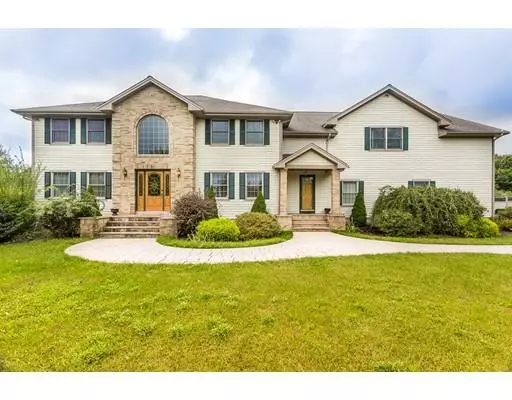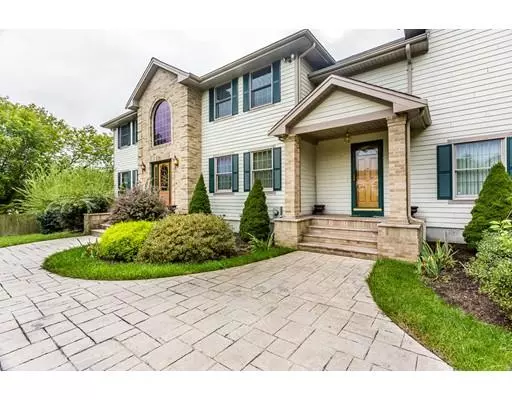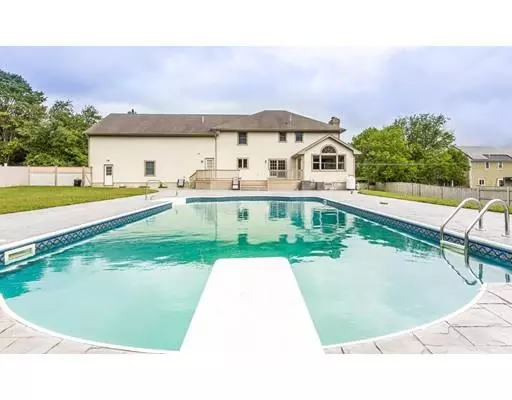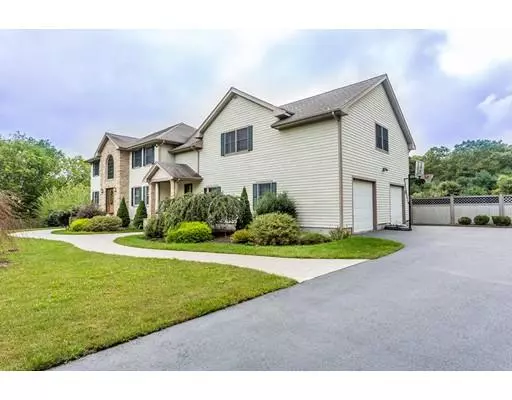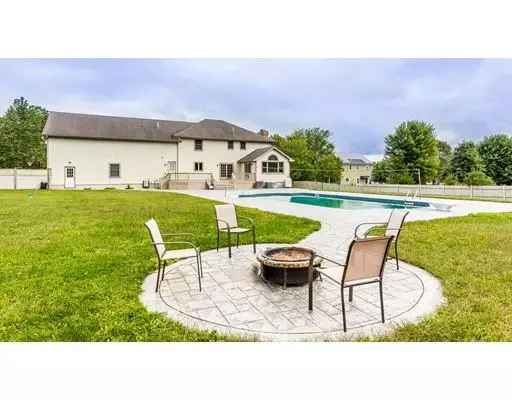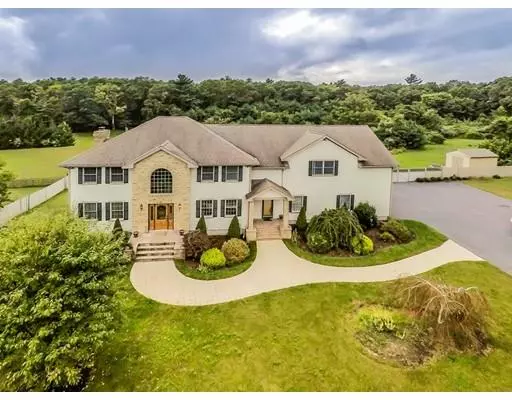$560,000
$629,900
11.1%For more information regarding the value of a property, please contact us for a free consultation.
3 Beds
3 Baths
4,458 SqFt
SOLD DATE : 01/18/2019
Key Details
Sold Price $560,000
Property Type Single Family Home
Sub Type Single Family Residence
Listing Status Sold
Purchase Type For Sale
Square Footage 4,458 sqft
Price per Sqft $125
MLS Listing ID 72360499
Sold Date 01/18/19
Style Colonial
Bedrooms 3
Full Baths 3
Year Built 2000
Annual Tax Amount $5,672
Tax Year 2018
Lot Size 4.230 Acres
Acres 4.23
Property Description
Unbelievable!! Oversized 3 with possible 4th Bedroom, 3 Bath Colonial situated on a huge 4.25 acre lot. One of the only homes for sale in the highly desirable Miller’s Farm subdivision. Nows your chance to get in! Interior is in immaculate shape. Highlights include generous floor plan, large gourmet kitchen with beautiful granite countertops and island, double ovens, and sliding door access to spacious deck for entertaining. Upper level features large bonus room, perfect for a home theater. Backyard is breathtaking with private, oversized in-ground pool and gorgeous stamped concrete. Attached 2 car garage and massive driveway makes this home perfect for a large family and entertaining.
Location
State MA
County Bristol
Area North Dartmouth
Zoning SRB
Direction Off of Old Fall River Road
Rooms
Family Room Wood / Coal / Pellet Stove, Flooring - Hardwood
Basement Full, Walk-Out Access, Garage Access, Concrete
Primary Bedroom Level Second
Dining Room Flooring - Stone/Ceramic Tile, Deck - Exterior
Kitchen Closet/Cabinets - Custom Built, Flooring - Stone/Ceramic Tile, Pantry, Countertops - Stone/Granite/Solid, Kitchen Island, Open Floorplan
Interior
Interior Features Central Vacuum
Heating Central, Oil
Cooling Central Air
Flooring Wood, Tile, Carpet
Appliance Oven, Dishwasher, Disposal, Countertop Range, Refrigerator, Washer, Dryer, Vacuum System, Utility Connections for Electric Range, Utility Connections for Electric Oven, Utility Connections for Electric Dryer
Laundry Electric Dryer Hookup, Washer Hookup, First Floor
Exterior
Exterior Feature Rain Gutters, Storage, Professional Landscaping, Fruit Trees
Garage Spaces 2.0
Fence Fenced
Pool In Ground
Utilities Available for Electric Range, for Electric Oven, for Electric Dryer
Waterfront false
Roof Type Shingle
Total Parking Spaces 10
Garage Yes
Private Pool true
Building
Lot Description Wooded
Foundation Concrete Perimeter
Sewer Private Sewer
Water Private
Schools
Middle Schools Dartmouth
High Schools Dartmouth
Read Less Info
Want to know what your home might be worth? Contact us for a FREE valuation!

Our team is ready to help you sell your home for the highest possible price ASAP
Bought with William Ryan • RE/MAX Vantage

"My job is to find and attract mastery-based agents to the office, protect the culture, and make sure everyone is happy! "

