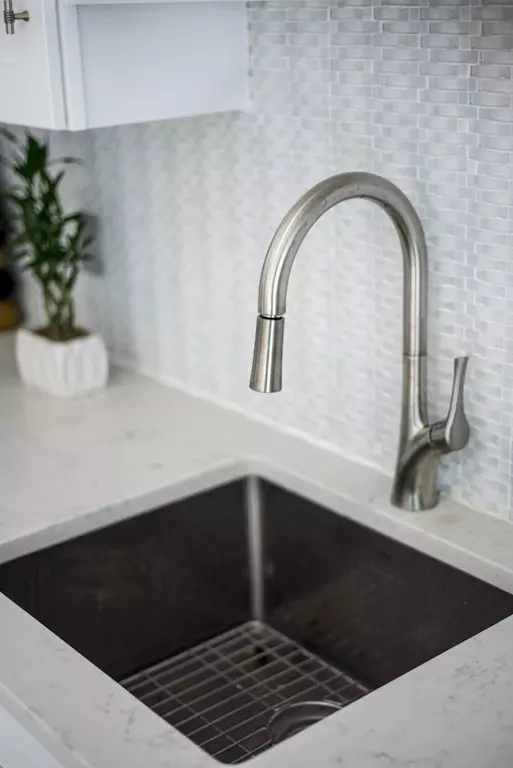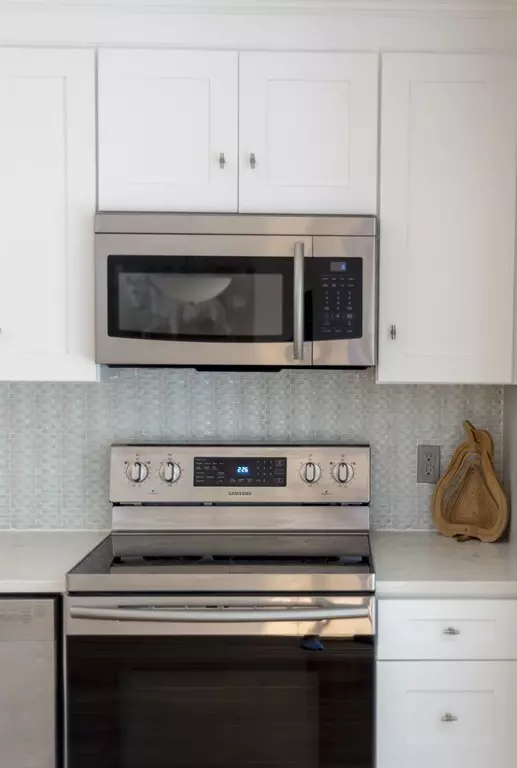$488,000
$499,000
2.2%For more information regarding the value of a property, please contact us for a free consultation.
3 Beds
2 Baths
2,345 SqFt
SOLD DATE : 11/29/2018
Key Details
Sold Price $488,000
Property Type Single Family Home
Sub Type Single Family Residence
Listing Status Sold
Purchase Type For Sale
Square Footage 2,345 sqft
Price per Sqft $208
MLS Listing ID 72361010
Sold Date 11/29/18
Bedrooms 3
Full Baths 2
HOA Y/N false
Year Built 1962
Annual Tax Amount $5,214
Tax Year 2018
Lot Size 0.280 Acres
Acres 0.28
Property Description
If you are looking for move in ready, renovated in 2018, this house is for you! Conveniently located off Rt128, one exit away from North Beverly Shopping Plaza & and New Whole Foods. This private neighborhood is located in the highly desirable Riverside School District.This home offers beautiful hardwood floors as well as a large front bow windows which provide amazing natural sunlight for livingrm & diningrm combo area.The modern kitchen leads into vaulted ceiling sunroom viewing your fantastic private backyard perfect for entertaining with patio & shed. Recent updates include NEW 2 zone Central AC, NEW Gas heating system, NEW hot water heater, NEW siding & gutters,& many more updates. Lower level including front to back familyrm/ large bedrm & full bathrm with walk-in shower. Storage areas include attic, utility closet & under sunrm.
Location
State MA
County Essex
Zoning R2
Direction GPS 128 North, to Folly Hill Exit 21, right onto Wayside Dr, Left onto Vista Drive
Rooms
Basement Full, Finished, Interior Entry, Sump Pump
Primary Bedroom Level First
Interior
Interior Features Bonus Room, Den
Heating Forced Air, Natural Gas
Cooling Central Air
Flooring Tile, Carpet, Hardwood
Appliance Range, Dishwasher, Microwave, Gas Water Heater, Utility Connections for Electric Range, Utility Connections for Electric Oven, Utility Connections for Electric Dryer
Laundry In Basement, Washer Hookup
Exterior
Exterior Feature Rain Gutters
Fence Fenced/Enclosed, Fenced
Community Features Shopping, Pool, Golf, Bike Path, Highway Access, Marina, Public School, T-Station, Sidewalks
Utilities Available for Electric Range, for Electric Oven, for Electric Dryer, Washer Hookup
Roof Type Shingle
Total Parking Spaces 3
Garage No
Building
Lot Description Cleared
Foundation Concrete Perimeter
Sewer Public Sewer
Water Public
Schools
Elementary Schools Riverside
Middle Schools Holten Richmond
High Schools Dhs
Read Less Info
Want to know what your home might be worth? Contact us for a FREE valuation!

Our team is ready to help you sell your home for the highest possible price ASAP
Bought with Ann Long • Coldwell Banker Residential Brokerage - Beverly

"My job is to find and attract mastery-based agents to the office, protect the culture, and make sure everyone is happy! "






