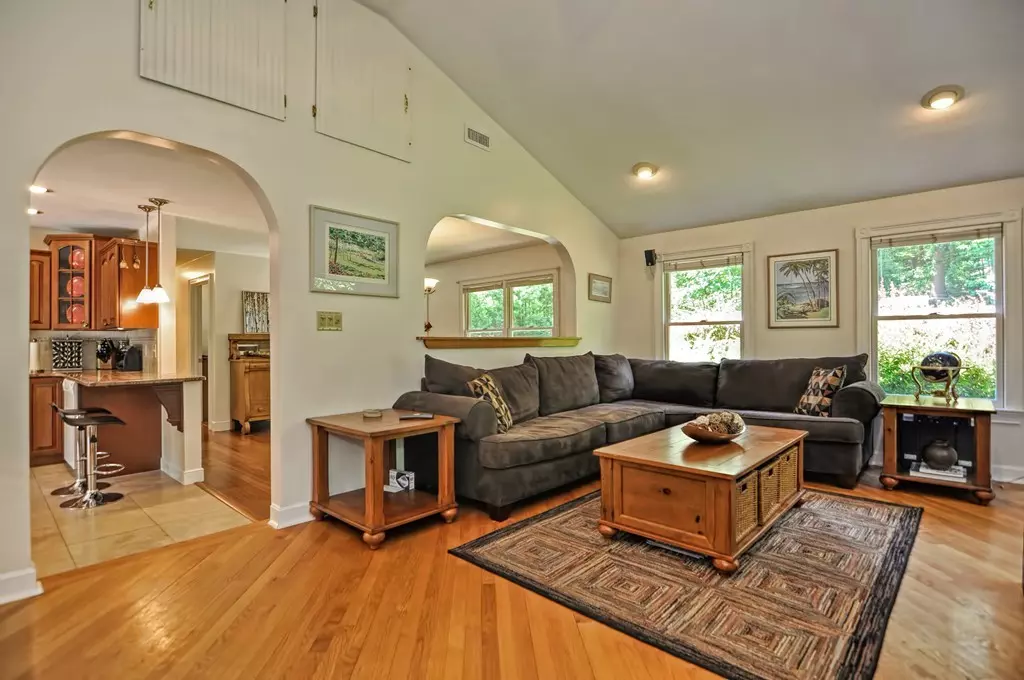$470,000
$478,888
1.9%For more information regarding the value of a property, please contact us for a free consultation.
3 Beds
2 Baths
1,433 SqFt
SOLD DATE : 09/24/2018
Key Details
Sold Price $470,000
Property Type Single Family Home
Sub Type Single Family Residence
Listing Status Sold
Purchase Type For Sale
Square Footage 1,433 sqft
Price per Sqft $327
Subdivision Cape Club Neighborhood Of Sharon
MLS Listing ID 72362828
Sold Date 09/24/18
Style Ranch
Bedrooms 3
Full Baths 2
HOA Y/N false
Year Built 1958
Annual Tax Amount $7,734
Tax Year 2018
Lot Size 1.260 Acres
Acres 1.26
Property Description
Looking to simplify your life but not compromise on style or privacy? Then your wish's have been answered... in this absolutely lovely updated one level living dream home. Residence boasts cathedral ceilings, ceiling fans, 2 gas fireplaces, travertine flooring in the kitchen and baths. Bamboo flooring throughout the main level with hardwood flooring in the living room. Thermal pane windows, sliders and doors, newer heating, 2 zone cooling and new roof. Retreat to your own Master Suite with spa like bath and walk-in closet. Entertain friends and family with the open floor plan & spacious updated kitchen boasting granite counter tops, tiled back splash and large slider leading to the STUNNING 33' X 25' stone patio w/fire pit and perimeter lighting. A gardeners delight awaits with the lush, landscaped, manicured yard and shrub beds. Privacy, yet convenience to major highways, shopping, restaurants, commuter rail, library, Cape Club of Sharon. Moments to Gillette Stadium and more.
Location
State MA
County Norfolk
Zoning RES
Direction Take Route 27 to Edge Hill to #206
Rooms
Primary Bedroom Level Main
Dining Room Flooring - Wood, Exterior Access, Open Floorplan
Kitchen Flooring - Stone/Ceramic Tile, Balcony / Deck, Countertops - Stone/Granite/Solid, Cabinets - Upgraded, Exterior Access, Open Floorplan, Recessed Lighting, Remodeled, Slider, Gas Stove
Interior
Interior Features Closet
Heating Forced Air, Natural Gas
Cooling Central Air, Dual
Flooring Wood, Tile, Bamboo
Fireplaces Number 2
Fireplaces Type Living Room, Master Bedroom
Appliance Range, Dishwasher, Microwave, Refrigerator, Freezer, Washer, Dryer, Range Hood, Gas Water Heater, Tank Water Heater, Utility Connections for Gas Range, Utility Connections for Gas Oven, Utility Connections for Gas Dryer
Laundry Laundry Closet, Main Level, First Floor
Exterior
Exterior Feature Rain Gutters, Storage
Community Features Public Transportation, Shopping, Pool, Tennis Court(s), Park, Stable(s), Golf, Medical Facility, Conservation Area, Highway Access, House of Worship, Private School, Public School, T-Station
Utilities Available for Gas Range, for Gas Oven, for Gas Dryer
Waterfront Description Beach Front, Lake/Pond, Beach Ownership(Private,Public)
Roof Type Shingle
Total Parking Spaces 4
Garage No
Building
Lot Description Wooded, Level
Foundation Slab
Sewer Private Sewer
Water Public
Schools
Middle Schools Sharon
High Schools Sharon
Others
Senior Community false
Acceptable Financing Contract, Delayed Occupancy
Listing Terms Contract, Delayed Occupancy
Read Less Info
Want to know what your home might be worth? Contact us for a FREE valuation!

Our team is ready to help you sell your home for the highest possible price ASAP
Bought with Michael Romanovsky • MGR Global Realty, Inc.

"My job is to find and attract mastery-based agents to the office, protect the culture, and make sure everyone is happy! "






