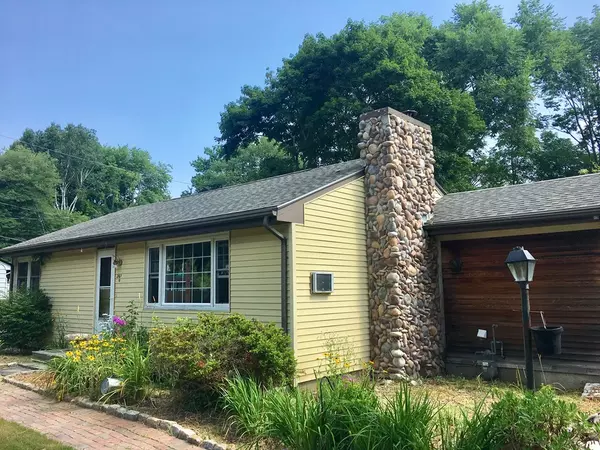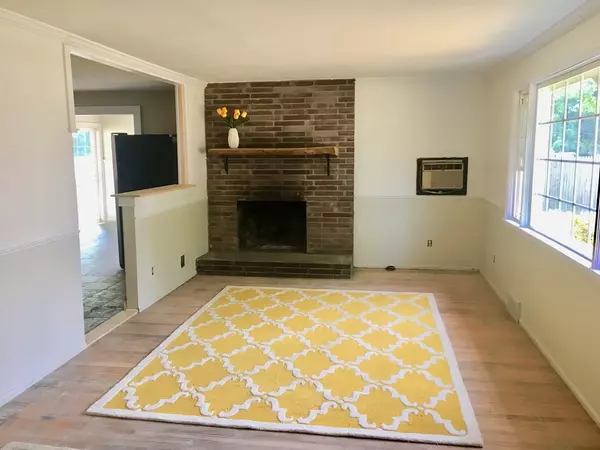$200,000
$209,000
4.3%For more information regarding the value of a property, please contact us for a free consultation.
3 Beds
1 Bath
1,008 SqFt
SOLD DATE : 10/19/2018
Key Details
Sold Price $200,000
Property Type Single Family Home
Sub Type Single Family Residence
Listing Status Sold
Purchase Type For Sale
Square Footage 1,008 sqft
Price per Sqft $198
MLS Listing ID 72364980
Sold Date 10/19/18
Style Ranch
Bedrooms 3
Full Baths 1
Year Built 1954
Annual Tax Amount $3,806
Tax Year 2018
Lot Size 10,018 Sqft
Acres 0.23
Property Description
Opportunity knocks for CASH and REHAB LOAN/203K BUYERS! Will not qualify for regular financing. Ideal corner lot ranch with tons of potential. Property is being sold "AS IS"...buyer will need to replace cesspool with septic & replace furnace. A lot of TLC has already been given to this bright and open family home. Large living room with charming fireplace & bay window. Kitchen has plentiful cabinet space & stainless Frigidaire Gallery appliances. Dining room with laundry closet has slider that opens to lovely 15x20 deck and substantial yard. 3 good sized bedrooms and nice bath are ready to go. Brand new carpeting, approx 10 yr old windows & roof. Character throughout with arched doorway, chair rail & wainscoting. Plumbing has recently been fixed, electric is in working order; older fuses. There are 2 parking areas and a garage with electricity. Yard, garage and crawl space need cleanup. Call to schedule your showing.
Location
State MA
County Plymouth
Zoning RES
Direction Rt 106 to N Elm St to right on Spring St. House is at corner of Kenneth St.
Rooms
Basement Crawl Space
Primary Bedroom Level Main
Dining Room Closet, Flooring - Stone/Ceramic Tile, Deck - Exterior, Exterior Access, Open Floorplan, Wainscoting
Kitchen Flooring - Stone/Ceramic Tile, Dining Area, Open Floorplan, Stainless Steel Appliances, Wainscoting, Gas Stove
Interior
Interior Features Closet - Linen, Center Hall
Heating Forced Air, Oil
Cooling Wall Unit(s)
Flooring Tile, Carpet, Hardwood, Flooring - Wall to Wall Carpet
Fireplaces Number 1
Fireplaces Type Living Room
Appliance Range, Dishwasher, Refrigerator, Washer, Dryer, Gas Water Heater, Utility Connections for Gas Range, Utility Connections for Gas Dryer
Laundry Closet/Cabinets - Custom Built, Main Level, Gas Dryer Hookup, Washer Hookup, First Floor
Exterior
Exterior Feature Rain Gutters
Garage Spaces 1.0
Fence Fenced/Enclosed
Community Features Shopping, Park, Walk/Jog Trails, Conservation Area, House of Worship, Public School
Utilities Available for Gas Range, for Gas Dryer
Roof Type Shingle
Total Parking Spaces 4
Garage Yes
Building
Lot Description Corner Lot, Level
Foundation Block
Sewer Private Sewer
Water Public
Schools
Elementary Schools Sprg/Rose/Howrd
Middle Schools Wb Mid-Sen Hs
High Schools Wb Mid-Sen Hs
Others
Senior Community false
Acceptable Financing Contract
Listing Terms Contract
Read Less Info
Want to know what your home might be worth? Contact us for a FREE valuation!

Our team is ready to help you sell your home for the highest possible price ASAP
Bought with Beatrice Murphy • Lamacchia Realty, Inc.

"My job is to find and attract mastery-based agents to the office, protect the culture, and make sure everyone is happy! "






