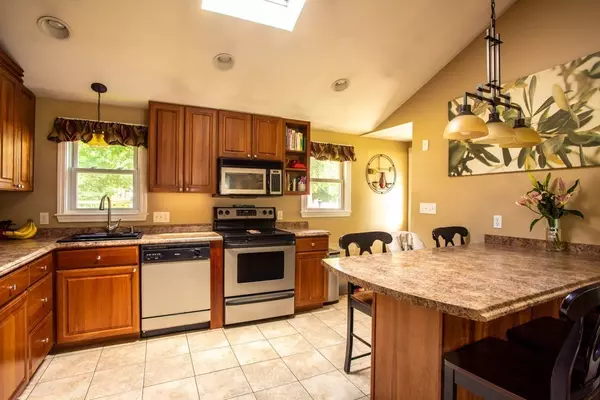$325,000
$350,000
7.1%For more information regarding the value of a property, please contact us for a free consultation.
3 Beds
1 Bath
1,400 SqFt
SOLD DATE : 11/30/2018
Key Details
Sold Price $325,000
Property Type Single Family Home
Sub Type Single Family Residence
Listing Status Sold
Purchase Type For Sale
Square Footage 1,400 sqft
Price per Sqft $232
MLS Listing ID 72370511
Sold Date 11/30/18
Style Ranch
Bedrooms 3
Full Baths 1
HOA Y/N false
Year Built 1950
Annual Tax Amount $5,919
Tax Year 2018
Lot Size 10,018 Sqft
Acres 0.23
Property Description
PICTURE PERFECT HOUSE in picture perfect neighborhood! OPEN CONCEPT three bedroom ranch with BACKYARD OASIS has many updates including bathroom, kitchen, hot water heater and roof. Kitchen updates include CATHEDRAL CEILING, skylight, CHERRY WOOD CABINETS, STAINLESS STEEL APPLIANCES and OVERSIZED ISLAND. Family room has BUILT-INS on both sides of fireplace. HARDWOOD FLOORS and ceiling fans in family room, hallway and all three bedrooms. NEWLY RENOVATED BATHROOM with beadboard wall. OVERSIZED BASEMENT can be used as a media room, playroom or office. Separate basement room with KITCHENETTE and plenty of room to add a half or full bathroom. LOTS OF STORAGE! Large deck off kitchen leads to large fenced-in yard that has plenty of room for all kinds of outdoor activities. Separate garden area where you can grow your own vegetables. Sharon has been rated one of the top small towns in America by Money Magazine and consistently rates among the top school systems in the state!
Location
State MA
County Norfolk
Area Sharon Heights
Zoning RES
Direction South Main St. to Essex Rd.
Rooms
Basement Full, Partially Finished, Interior Entry
Primary Bedroom Level Main
Kitchen Skylight, Cathedral Ceiling(s), Flooring - Stone/Ceramic Tile, Countertops - Upgraded, Kitchen Island, Deck - Exterior, Exterior Access, Recessed Lighting, Stainless Steel Appliances
Interior
Heating Forced Air, Oil
Cooling Central Air, Whole House Fan
Flooring Tile, Hardwood
Fireplaces Number 1
Fireplaces Type Living Room
Appliance Range, Microwave, ENERGY STAR Qualified Refrigerator, ENERGY STAR Qualified Dryer, ENERGY STAR Qualified Dishwasher, ENERGY STAR Qualified Washer, Oil Water Heater, Tank Water Heater, Utility Connections for Electric Range, Utility Connections for Electric Oven, Utility Connections for Electric Dryer
Laundry Flooring - Laminate, In Basement, Washer Hookup
Exterior
Exterior Feature Storage, Garden
Fence Fenced/Enclosed, Fenced
Community Features Public Transportation, Shopping, Tennis Court(s), Park, Walk/Jog Trails, Golf, Medical Facility, Bike Path, Conservation Area, Highway Access, House of Worship, Private School, Public School, T-Station, University
Utilities Available for Electric Range, for Electric Oven, for Electric Dryer, Washer Hookup
Waterfront Description Beach Front, Lake/Pond, 1 to 2 Mile To Beach, Beach Ownership(Public)
Roof Type Shingle
Total Parking Spaces 2
Garage No
Building
Lot Description Cleared, Level
Foundation Concrete Perimeter
Sewer Private Sewer
Water Public
Others
Senior Community false
Acceptable Financing Contract
Listing Terms Contract
Read Less Info
Want to know what your home might be worth? Contact us for a FREE valuation!

Our team is ready to help you sell your home for the highest possible price ASAP
Bought with John Zadroga • eXp Realty

"My job is to find and attract mastery-based agents to the office, protect the culture, and make sure everyone is happy! "






