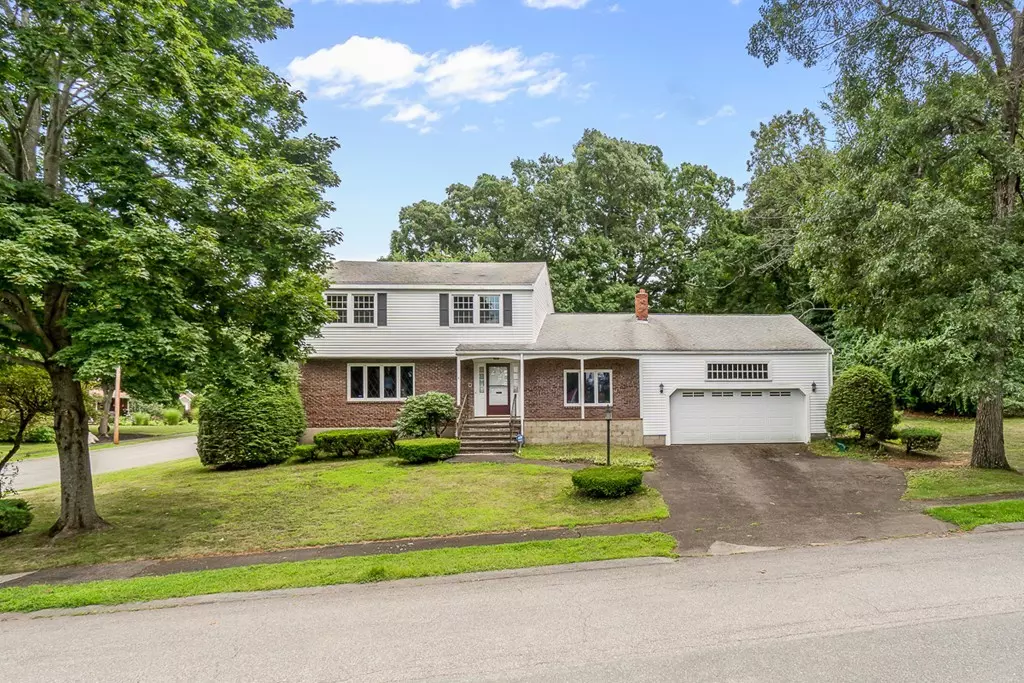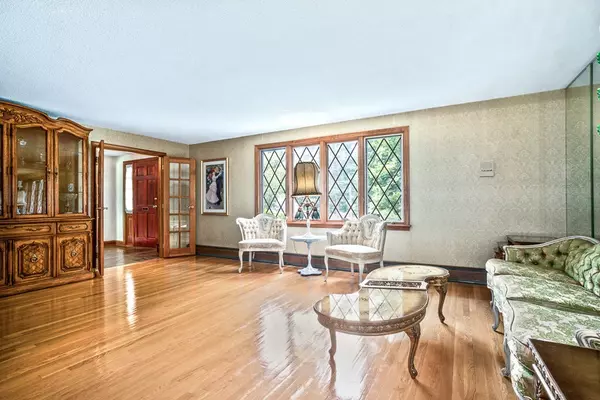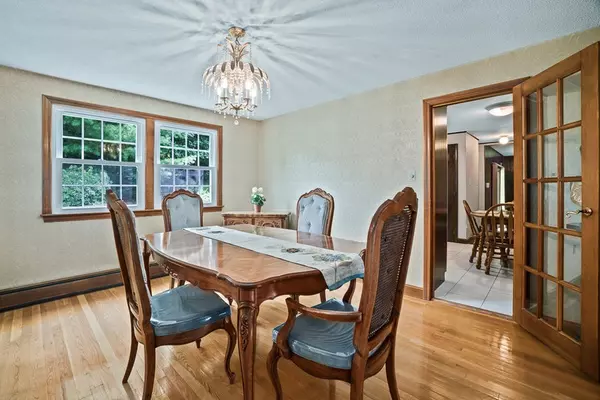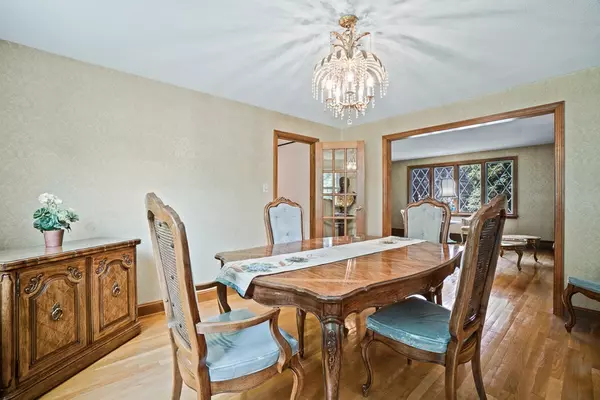$559,900
$559,900
For more information regarding the value of a property, please contact us for a free consultation.
3 Beds
2.5 Baths
2,171 SqFt
SOLD DATE : 10/01/2018
Key Details
Sold Price $559,900
Property Type Single Family Home
Sub Type Single Family Residence
Listing Status Sold
Purchase Type For Sale
Square Footage 2,171 sqft
Price per Sqft $257
MLS Listing ID 72370546
Sold Date 10/01/18
Style Colonial
Bedrooms 3
Full Baths 2
Half Baths 1
HOA Y/N false
Year Built 1970
Annual Tax Amount $7,275
Tax Year 2018
Lot Size 0.460 Acres
Acres 0.46
Property Description
PRICE REDUCED! This lovingly maintained center hall Colonial is in one of Danvers' most desirable neighborhoods. Gracious entertaining in the living & dining rooms w/ beautiful hardwood floors. Enjoy the warmth & charm of a brick Fireplace in your richly paneled Family rm w/ backyard views thru the sliding glass door to a 38X10 covered PATIO. A large comfortable kitchen with Corian countertops provides endless possibilities for your finishing touches. Second floor features Master BR w/NEW BATH (2015), subway tiled shower, vanity and flooring, 2 spacious BR's w/hardwood floors, new windows, deep closets & a full tiled Bath. Mostly NEW WINDOWS throughout added in 2016, updated 1/2 Bath, GAS HEAT (2004) & 2 CAR attached Garage. Full basement can be easily finished for additional space. Beautiful corner lot provides room to spread out on this half acre lot! Just minutes from Downtown shops, restaurants, library, rail trail & all major highways. GREAT NEIGHBORHOOD!
Location
State MA
County Essex
Zoning R2
Direction Rt 62 to Bayberry
Rooms
Family Room Ceiling Fan(s), Flooring - Wall to Wall Carpet, Wet Bar, Recessed Lighting
Basement Full, Interior Entry, Concrete, Unfinished
Primary Bedroom Level Second
Dining Room Flooring - Hardwood
Kitchen Closet, Flooring - Stone/Ceramic Tile, Dining Area, Pantry, Countertops - Upgraded
Interior
Interior Features Central Vacuum
Heating Baseboard, Natural Gas
Cooling None
Flooring Tile, Carpet, Hardwood
Fireplaces Number 1
Fireplaces Type Family Room
Appliance Range, Dishwasher, Disposal, Microwave, Refrigerator, Gas Water Heater, Tank Water Heater, Utility Connections for Gas Range, Utility Connections for Gas Oven, Utility Connections for Electric Dryer
Laundry Electric Dryer Hookup, Washer Hookup, In Basement
Exterior
Garage Spaces 2.0
Community Features Public Transportation, Park, Walk/Jog Trails, Bike Path, Highway Access, Private School, Public School, Sidewalks
Utilities Available for Gas Range, for Gas Oven, for Electric Dryer, Washer Hookup
Waterfront false
Roof Type Shingle
Total Parking Spaces 4
Garage Yes
Building
Lot Description Corner Lot, Gentle Sloping
Foundation Concrete Perimeter, Block
Sewer Public Sewer
Water Public
Schools
Elementary Schools Great Oak
Middle Schools Hrms
High Schools Dhs
Others
Acceptable Financing Contract
Listing Terms Contract
Read Less Info
Want to know what your home might be worth? Contact us for a FREE valuation!

Our team is ready to help you sell your home for the highest possible price ASAP
Bought with John Saint Germain • EXIT Realty Beatrice Associates

"My job is to find and attract mastery-based agents to the office, protect the culture, and make sure everyone is happy! "






