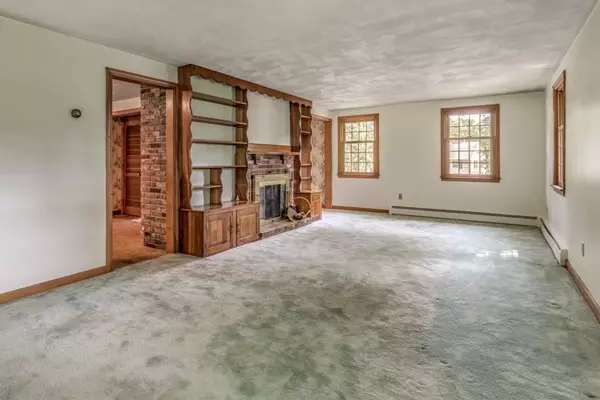$487,500
$499,000
2.3%For more information regarding the value of a property, please contact us for a free consultation.
3 Beds
2 Baths
1,612 SqFt
SOLD DATE : 09/25/2018
Key Details
Sold Price $487,500
Property Type Single Family Home
Sub Type Single Family Residence
Listing Status Sold
Purchase Type For Sale
Square Footage 1,612 sqft
Price per Sqft $302
Subdivision St. John’S Prep Neighborhood
MLS Listing ID 72371148
Sold Date 09/25/18
Style Cape
Bedrooms 3
Full Baths 2
Year Built 1967
Annual Tax Amount $5,975
Tax Year 2018
Lot Size 0.350 Acres
Acres 0.35
Property Description
Wonderful location in the heart of the St. John’s Prep neighborhood. This well maintained cape offers three bedrooms and two baths on the main level along with an unfinished second level for possible expansion. The large front to back living room has a wood burning fireplace and hardwood floors under the wall to wall carpet. The kitchen offers granite countertops, dishwasher, stainless steel refrigerator and a new stainless steel range. The current owners have used the adjoining space as a family room with separate formal dining room at the front of the house. Enjoy your morning coffee on the sunporch overlooking the wooded view and large back yard. Newer Anderson Renewal replacement windows on the main level. A nice laundry room and over-sized two car garage on the basement level complete this home. Convenient access to major highways, shopping, restaurants and all that the North Shore has to offer.
Location
State MA
County Essex
Zoning R2
Direction Maple Street (Rt. 62) to Summer Street, Right on Rockland Road, Left on Ledgewood Drive
Rooms
Family Room Ceiling Fan(s), Flooring - Vinyl, Slider
Basement Partial, Walk-Out Access, Interior Entry, Garage Access, Concrete
Primary Bedroom Level First
Dining Room Flooring - Hardwood
Kitchen Flooring - Vinyl, Pantry, Countertops - Stone/Granite/Solid, Breakfast Bar / Nook, Stainless Steel Appliances, Peninsula
Interior
Heating Baseboard, Oil
Cooling Window Unit(s)
Flooring Tile, Vinyl, Carpet, Hardwood
Fireplaces Number 1
Fireplaces Type Kitchen, Living Room
Appliance Range, Dishwasher, Disposal, Refrigerator, Washer, Oil Water Heater, Utility Connections for Electric Range, Utility Connections for Electric Oven, Utility Connections for Electric Dryer
Laundry Flooring - Wall to Wall Carpet, Electric Dryer Hookup, Washer Hookup, In Basement
Exterior
Exterior Feature Rain Gutters, Stone Wall
Garage Spaces 2.0
Community Features Shopping, Park, Walk/Jog Trails, Bike Path, Highway Access, House of Worship, Private School, Public School
Utilities Available for Electric Range, for Electric Oven, for Electric Dryer, Washer Hookup
Waterfront false
Roof Type Shingle
Total Parking Spaces 4
Garage Yes
Building
Foundation Concrete Perimeter
Sewer Public Sewer
Water Public
Schools
Elementary Schools Smith
Middle Schools Holten Richmond
High Schools Danvers
Others
Senior Community false
Read Less Info
Want to know what your home might be worth? Contact us for a FREE valuation!

Our team is ready to help you sell your home for the highest possible price ASAP
Bought with Janice Fisher • Coldwell Banker Residential Brokerage - Beverly

"My job is to find and attract mastery-based agents to the office, protect the culture, and make sure everyone is happy! "






