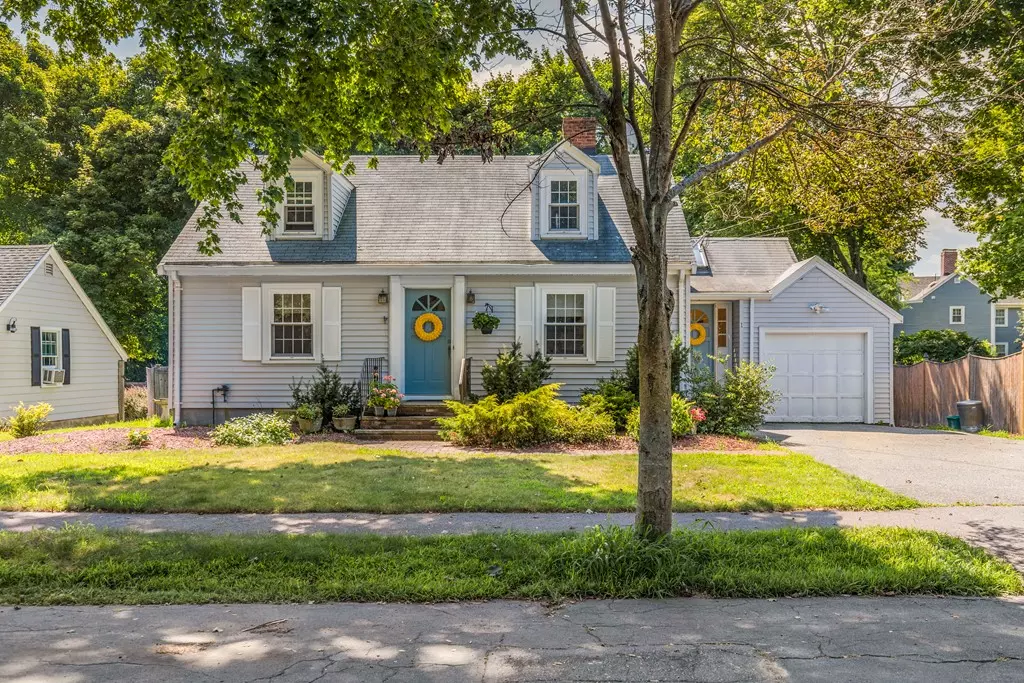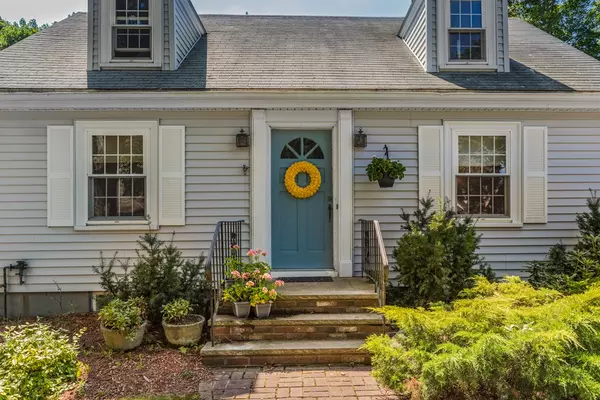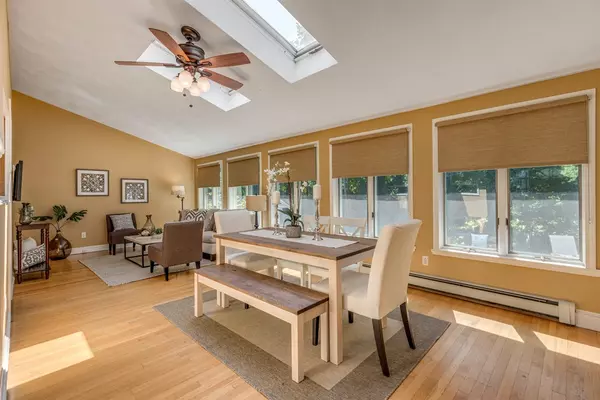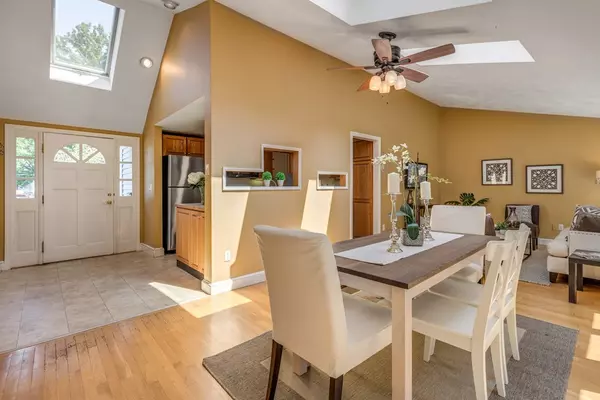$435,000
$450,000
3.3%For more information regarding the value of a property, please contact us for a free consultation.
3 Beds
1 Bath
1,668 SqFt
SOLD DATE : 09/29/2018
Key Details
Sold Price $435,000
Property Type Single Family Home
Sub Type Single Family Residence
Listing Status Sold
Purchase Type For Sale
Square Footage 1,668 sqft
Price per Sqft $260
MLS Listing ID 72372277
Sold Date 09/29/18
Style Cape
Bedrooms 3
Full Baths 1
Year Built 1940
Annual Tax Amount $5,139
Tax Year 2018
Lot Size 7,405 Sqft
Acres 0.17
Property Description
Make this large well maintained cape on a quiet street your home. Step in to this home and one can clearly see where the living is - semi-open concept kitchen that flows into a large window-filled fully open concept family room ~ dining area that easily pours outside to the composite deck and large fenced in yard. Perfect for everyday living and entertaining. Kitchen has all SS appliances with all wood cabinets. All bedrooms are spacious - first floor master bedroom in particular is huge. The 2nd floor bedroom could easily be transformed as a master suite or a teen suite - it's like it's own mini apartment up there! Formal living room or dining room (you choose how to use it) boast a fire place as its focal point. Partially finished basement with bulkhead offers loads of storage. Most rooms have been freshly painted. Central air on main floor. Attached 1 car garage with large drive way. Key location - Mins. to 128.
Location
State MA
County Essex
Zoning R2
Direction Conant Street to Prospect Street.
Rooms
Family Room Skylight, Cathedral Ceiling(s), Ceiling Fan(s), Flooring - Hardwood, Window(s) - Bay/Bow/Box, Cable Hookup, Deck - Exterior, Exterior Access, Open Floorplan
Basement Full, Partially Finished, Bulkhead, Concrete
Primary Bedroom Level Main
Dining Room Skylight, Cathedral Ceiling(s), Ceiling Fan(s), Flooring - Hardwood, Window(s) - Bay/Bow/Box, Deck - Exterior, Open Floorplan
Kitchen Flooring - Stone/Ceramic Tile, Pantry, Exterior Access, Recessed Lighting, Stainless Steel Appliances, Peninsula
Interior
Interior Features Recessed Lighting, Closet, Play Room, Mud Room, Bonus Room
Heating Baseboard, Oil
Cooling Central Air
Flooring Tile, Vinyl, Laminate, Hardwood, Flooring - Laminate, Flooring - Wall to Wall Carpet
Fireplaces Number 1
Fireplaces Type Living Room
Appliance Range, Dishwasher, Disposal, Microwave, Refrigerator, Range Hood, Utility Connections for Electric Oven, Utility Connections for Electric Dryer
Laundry Flooring - Laminate, Electric Dryer Hookup, Recessed Lighting, Washer Hookup, In Basement
Exterior
Exterior Feature Rain Gutters
Garage Spaces 1.0
Fence Fenced/Enclosed, Fenced
Community Features Public Transportation, Shopping, Golf, Medical Facility, Highway Access, Private School, Public School
Utilities Available for Electric Oven, for Electric Dryer, Washer Hookup
Waterfront false
Roof Type Shingle
Total Parking Spaces 4
Garage Yes
Building
Lot Description Level
Foundation Concrete Perimeter
Sewer Public Sewer
Water Public
Schools
Elementary Schools Thorpe
Middle Schools Holten Richmand
High Schools Danvers Hs
Read Less Info
Want to know what your home might be worth? Contact us for a FREE valuation!

Our team is ready to help you sell your home for the highest possible price ASAP
Bought with Sandra Hickey • Coldwell Banker Residential Brokerage - Belmont

"My job is to find and attract mastery-based agents to the office, protect the culture, and make sure everyone is happy! "






