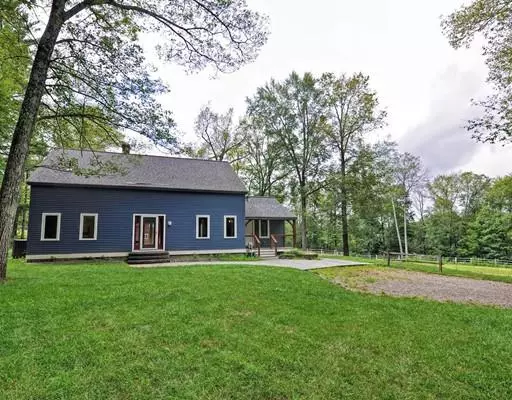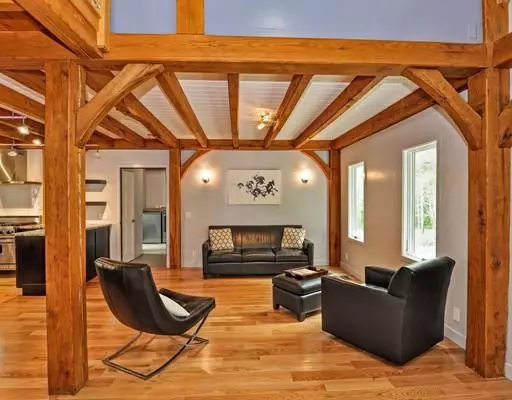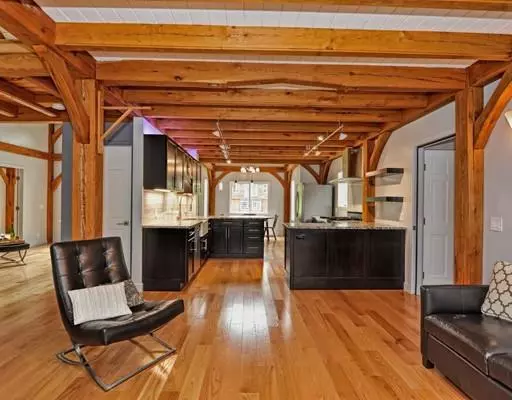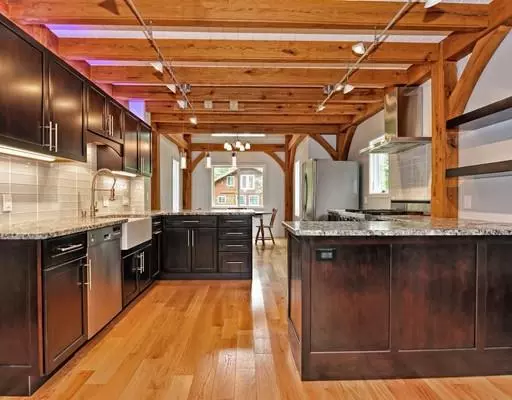$570,000
$600,000
5.0%For more information regarding the value of a property, please contact us for a free consultation.
3 Beds
2.5 Baths
2,376 SqFt
SOLD DATE : 01/18/2019
Key Details
Sold Price $570,000
Property Type Single Family Home
Sub Type Equestrian
Listing Status Sold
Purchase Type For Sale
Square Footage 2,376 sqft
Price per Sqft $239
MLS Listing ID 72373146
Sold Date 01/18/19
Style Cape, Contemporary
Bedrooms 3
Full Baths 2
Half Baths 1
Year Built 1990
Annual Tax Amount $4,379
Tax Year 2018
Lot Size 9.670 Acres
Acres 9.67
Property Description
Custom contemporary open concept red oak timber frame SIP panel home. Completely redone inside and out. Energy efficient. New Custom & Kraftsmaid cabinetry, SS wire railings throughout, heated towel racks, radiant floor, multi-zone HVAC. Rennai HW. Custom chef kitchen with Viking gas stove, U/O cabinet lighting, granite counters. Custom stamped concrete patio. 36x40 post and beam barn. Lighted riding ring with water and electricity for added music or intercom. No detail left out. brand new windows, skylights, roof, oak flooring, tile. Very serene, private and beautiful. 5 large stalls with Dutch door turnouts, tack room, loft with French door and dormers. Plenty of hay storage or finish for a loft bonus room/apt. Plenty of acreage for horses or other animals or to expand whatever you desire. Excellent location. Plenty of trails. One mile from center of town and beach. Easy access to all major cities and airports. This place doesn't miss a beat. You won’t want to miss this one!
Location
State MA
County Worcester
Zoning R
Direction Rt. 9 to
Rooms
Family Room Cathedral Ceiling(s), Ceiling Fan(s), Beamed Ceilings, Flooring - Hardwood
Basement Full
Primary Bedroom Level First
Dining Room Cathedral Ceiling(s), Beamed Ceilings, Flooring - Hardwood
Kitchen Beamed Ceilings, Flooring - Hardwood, Countertops - Stone/Granite/Solid, Breakfast Bar / Nook, Cabinets - Upgraded, Open Floorplan
Interior
Interior Features Central Vacuum
Heating Central, Forced Air, Radiant, Propane
Cooling Central Air
Flooring Tile, Hardwood
Appliance Propane Water Heater, Utility Connections for Gas Range, Utility Connections for Gas Dryer
Laundry Flooring - Stone/Ceramic Tile, First Floor
Exterior
Exterior Feature Storage, Horses Permitted
Fence Invisible
Community Features Shopping, Park, Walk/Jog Trails, Laundromat, Conservation Area, House of Worship, Public School
Utilities Available for Gas Range, for Gas Dryer
Waterfront false
Waterfront Description Beach Front, Lake/Pond, 1 to 2 Mile To Beach, Beach Ownership(Public)
Roof Type Shingle
Total Parking Spaces 20
Garage No
Building
Lot Description Wooded, Farm, Gentle Sloping
Foundation Concrete Perimeter
Sewer Private Sewer
Water Private
Schools
Elementary Schools West Brookfield
Middle Schools Quaboag
High Schools Quaboag
Others
Senior Community false
Read Less Info
Want to know what your home might be worth? Contact us for a FREE valuation!

Our team is ready to help you sell your home for the highest possible price ASAP
Bought with Kerry Parker • Equine Homes Real Estate, LLC

"My job is to find and attract mastery-based agents to the office, protect the culture, and make sure everyone is happy! "






