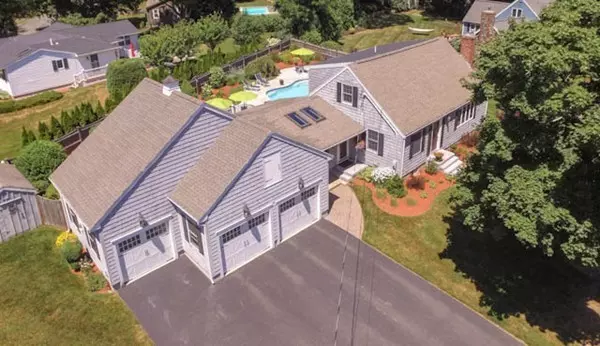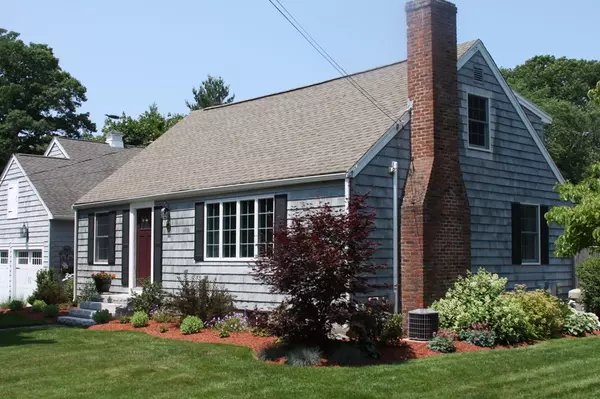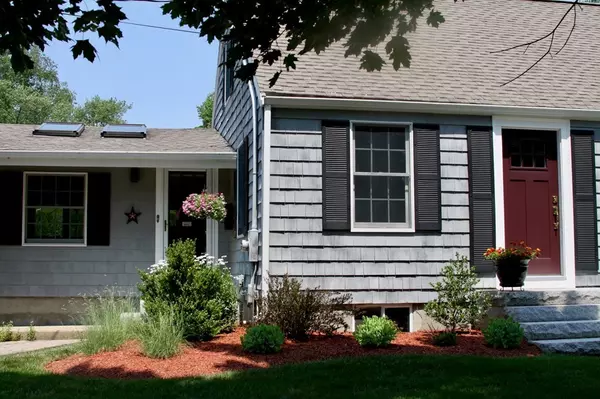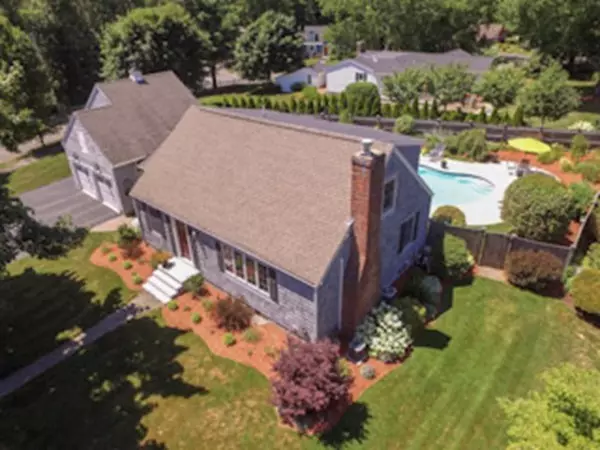$635,000
$629,000
1.0%For more information regarding the value of a property, please contact us for a free consultation.
3 Beds
2 Baths
1,971 SqFt
SOLD DATE : 10/04/2018
Key Details
Sold Price $635,000
Property Type Single Family Home
Sub Type Single Family Residence
Listing Status Sold
Purchase Type For Sale
Square Footage 1,971 sqft
Price per Sqft $322
Subdivision Worthington/Birch Hill
MLS Listing ID 72374512
Sold Date 10/04/18
Style Cape
Bedrooms 3
Full Baths 2
HOA Y/N false
Year Built 1951
Annual Tax Amount $6,264
Tax Year 2018
Lot Size 0.280 Acres
Acres 0.28
Property Description
ANY and ALL OFFERS DUE Tuesday 8/14 by 6PM..... Absolutely GORGEOUS, oversized Cape Cod style home with immaculate grounds. Welcome to a resort style look and feel HOME every time you walk thru the front door. Gleaming hardwood floors throughout, along with "dove arched" doorways bring the 50's era back w/a modern day flare. The beautiful sunken family room filled w/ tons of sunlight overlooks a Trek Deck sitting area and the pristine back yard and pool area. 2 steps up is a updated kitchen w/state of the art stainless appliances, beautiful cabinetry, granite and sparkling glass tile backsplash. Off the kitchen is a lovely formal dinning room and a wonderful living room for those special occasions. The large Master is also on the main level and is steps away from a spa like full bath covered in beautiful tile. Upstairs 2 large sun filled bedrooms w/large closets are separated by a beautiful bath w/stand up stall and stand alone tub.
Location
State MA
County Essex
Area Putnamville
Zoning R2
Direction Rt 35, Locust St to Worthington Ave, corner of Worthington and Pine
Rooms
Family Room Skylight, Cathedral Ceiling(s), Balcony / Deck, French Doors, Cable Hookup, Exterior Access, Sunken
Basement Partially Finished, Bulkhead, Sump Pump, Concrete
Primary Bedroom Level Main
Dining Room Flooring - Hardwood, Window(s) - Bay/Bow/Box
Kitchen Flooring - Hardwood, Countertops - Stone/Granite/Solid, Recessed Lighting, Remodeled
Interior
Interior Features Central Vacuum
Heating Forced Air, Baseboard, Natural Gas
Cooling Central Air
Flooring Tile, Carpet, Hardwood
Fireplaces Number 1
Appliance Range, Dishwasher, Microwave, Refrigerator, Gas Water Heater, Utility Connections for Gas Range, Utility Connections for Gas Oven
Laundry In Basement, Washer Hookup
Exterior
Exterior Feature Storage, Professional Landscaping, Sprinkler System, Decorative Lighting
Garage Spaces 3.0
Fence Fenced
Community Features Public Transportation, Shopping, Pool, Park, Walk/Jog Trails, Golf, Medical Facility, Bike Path, Conservation Area, Highway Access, House of Worship, Marina, Private School, Public School, Sidewalks
Utilities Available for Gas Range, for Gas Oven, Washer Hookup
Waterfront Description Beach Front, Harbor, Lake/Pond, Ocean, River, Beach Ownership(Public)
Roof Type Shingle, Rubber
Total Parking Spaces 4
Garage Yes
Building
Lot Description Corner Lot, Level
Foundation Concrete Perimeter
Sewer Public Sewer
Water Public
Schools
Elementary Schools Smith
Middle Schools Holten Richmond
High Schools Dhs/Sjp/Essex T
Read Less Info
Want to know what your home might be worth? Contact us for a FREE valuation!

Our team is ready to help you sell your home for the highest possible price ASAP
Bought with Steven Graczyk • Coldwell Banker Residential Brokerage - Beverly

"My job is to find and attract mastery-based agents to the office, protect the culture, and make sure everyone is happy! "






