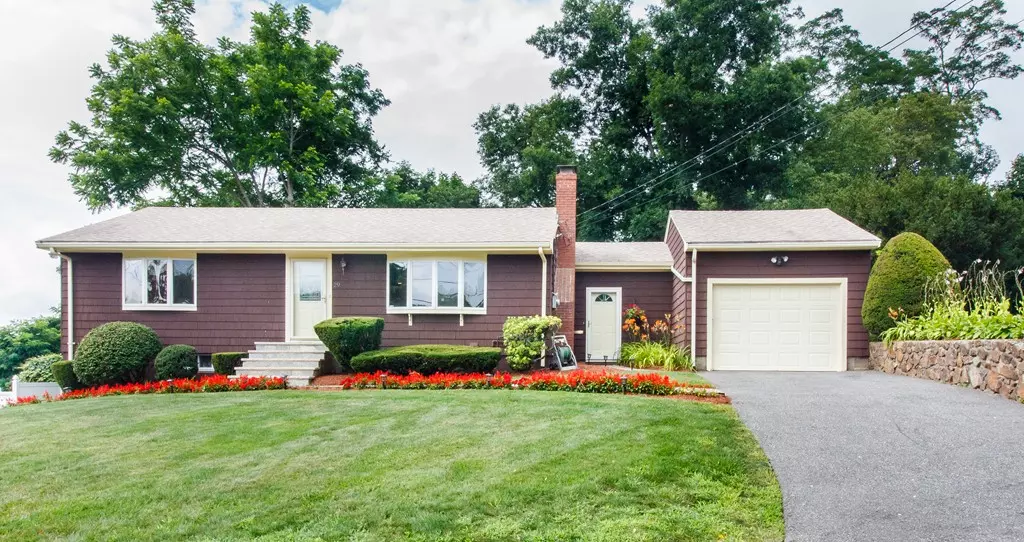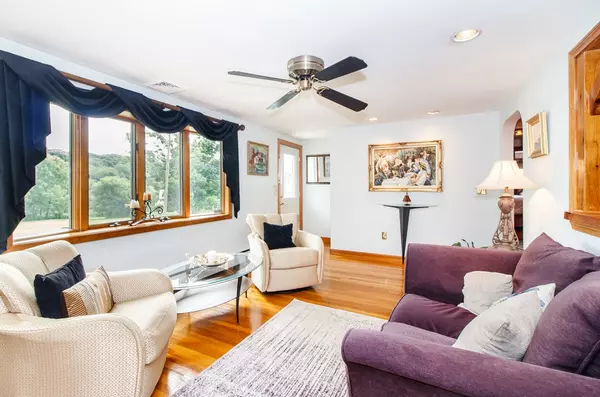$507,000
$504,900
0.4%For more information regarding the value of a property, please contact us for a free consultation.
2 Beds
2 Baths
2,128 SqFt
SOLD DATE : 10/31/2018
Key Details
Sold Price $507,000
Property Type Single Family Home
Sub Type Single Family Residence
Listing Status Sold
Purchase Type For Sale
Square Footage 2,128 sqft
Price per Sqft $238
MLS Listing ID 72375372
Sold Date 10/31/18
Style Ranch
Bedrooms 2
Full Baths 2
HOA Y/N false
Year Built 1957
Annual Tax Amount $5,103
Tax Year 2018
Lot Size 10,018 Sqft
Acres 0.23
Property Description
Meticulously maintained ranch with 2-3br's, two full baths, living room, newer dining room and an open layout. A custom built full finished basement with guest room, office, bar, full high end bath and large family room with a custom entertainment center and a walkout to the side yard. French drain around house. Central air throughout first floor. A very private patio area, including a hot tub, is surrounded by trees and a night lighted landscaped garden. Two driveways for plenty of parking. Heated sunroom offers large windows and skylights. Connected to town sewer/water. Owner converted to efficient gas heating. Close to route 128 (<3 minutes), Danversport Marina (< 3 minutes), and shopping. Beverly beaches less than 3 miles away. House was originally a 3br but prior owner combined two bedrooms making a large master.
Location
State MA
County Essex
Zoning R2
Direction Route 62 (Elliot St.) East. Take Left on Liberty St.,right on Orchard Ln, right on Foster.
Rooms
Family Room Flooring - Wall to Wall Carpet, Recessed Lighting
Basement Full, Finished, Walk-Out Access, Interior Entry, Sump Pump, Concrete
Primary Bedroom Level First
Dining Room Cathedral Ceiling(s), Flooring - Wall to Wall Carpet
Kitchen Flooring - Hardwood, Recessed Lighting
Interior
Interior Features Closet, Sun Room, Bonus Room, Office
Heating Baseboard, Natural Gas
Cooling Central Air
Flooring Tile, Carpet, Laminate, Hardwood, Flooring - Wall to Wall Carpet, Flooring - Laminate
Fireplaces Number 1
Appliance Range, Dishwasher, Disposal, Microwave, Refrigerator, Washer, Dryer, Electric Water Heater
Laundry Dryer Hookup - Electric, Washer Hookup, In Basement
Exterior
Exterior Feature Professional Landscaping, Sprinkler System, Decorative Lighting, Lighting
Garage Spaces 1.0
Community Features Public Transportation, Shopping, Conservation Area, Highway Access, Marina
Waterfront Description Beach Front, Harbor, Ocean, 1/2 to 1 Mile To Beach, Beach Ownership(Public)
Roof Type Shingle
Total Parking Spaces 5
Garage Yes
Building
Lot Description Wooded, Gentle Sloping
Foundation Concrete Perimeter
Sewer Public Sewer
Water Public
Others
Senior Community false
Acceptable Financing Contract
Listing Terms Contract
Read Less Info
Want to know what your home might be worth? Contact us for a FREE valuation!

Our team is ready to help you sell your home for the highest possible price ASAP
Bought with Joanne McGinn • Century 21 Hughes

"My job is to find and attract mastery-based agents to the office, protect the culture, and make sure everyone is happy! "






