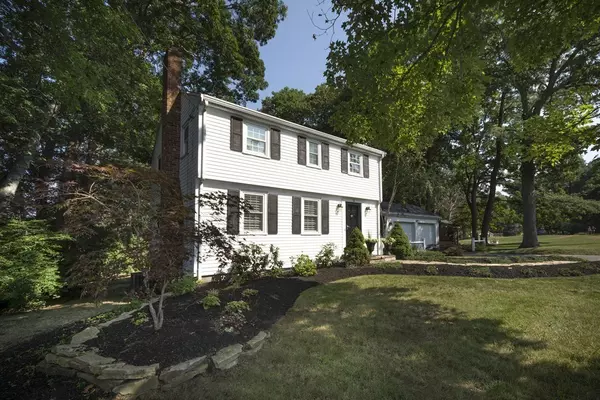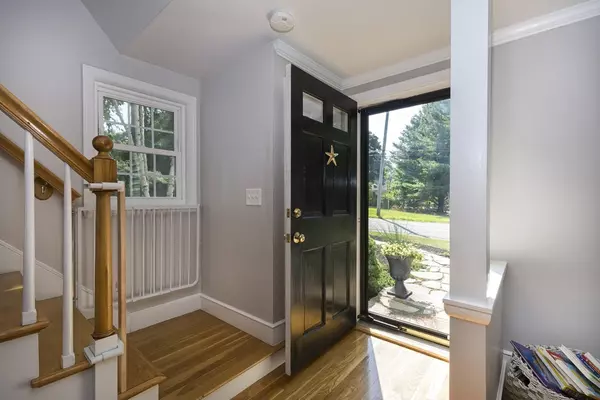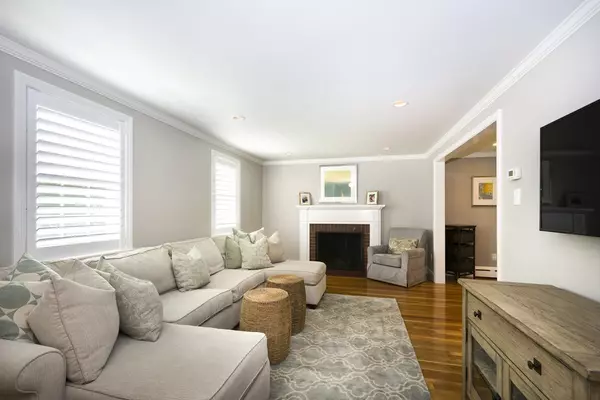$719,000
$719,000
For more information regarding the value of a property, please contact us for a free consultation.
3 Beds
1.5 Baths
1,744 SqFt
SOLD DATE : 10/30/2018
Key Details
Sold Price $719,000
Property Type Single Family Home
Sub Type Single Family Residence
Listing Status Sold
Purchase Type For Sale
Square Footage 1,744 sqft
Price per Sqft $412
Subdivision Liberty Pole
MLS Listing ID 72376291
Sold Date 10/30/18
Style Colonial
Bedrooms 3
Full Baths 1
Half Baths 1
Year Built 1955
Annual Tax Amount $7,071
Tax Year 2018
Lot Size 0.290 Acres
Acres 0.29
Property Description
Move right in to this METICULOUS home in sought after LIBERTY POLE neighborhood! This lovely Colonial features a beautiful kitchen with white cabinets, granite counters and stainless appliances and expands to the dining area with a large picture window letting bright sunlight shine in. Relax by the wood burning fireplace in your charming, large living room or read a good book in the cozy sitting room with vaulted ceiling and great light. Three good sized bedrooms and an updated full bath provide great space on the second floor. The spacious, partially finished basement with wet bar and wine cooler add additional living space for family and friends. Enjoy outdoor barbecues and activities on your deck and expansive, landscaped backyard. Central Air, hardwood floors throughout and two car garage with storage. Minutes to South School, close to Rte. 3, commuter rail, Derby Street shops, restaurants, golf courses and more! Make this your home today!
Location
State MA
County Plymouth
Zoning Res
Direction Main St. to Liberty Pole Rd. to Colonial Rd.
Rooms
Basement Full, Partially Finished, Bulkhead, Radon Remediation System
Primary Bedroom Level Second
Dining Room Flooring - Hardwood, Window(s) - Picture
Kitchen Flooring - Hardwood, Countertops - Stone/Granite/Solid, Stainless Steel Appliances
Interior
Interior Features Recessed Lighting, Wet bar, Sitting Room, Play Room, Wet Bar
Heating Baseboard, Oil, Electric
Cooling Central Air
Flooring Tile, Hardwood, Flooring - Wall to Wall Carpet
Fireplaces Number 1
Fireplaces Type Living Room
Appliance Range, Dishwasher, Microwave, Refrigerator, Washer, Dryer, Oil Water Heater, Utility Connections for Electric Range, Utility Connections for Electric Oven, Utility Connections for Electric Dryer
Laundry In Basement, Washer Hookup
Exterior
Garage Spaces 2.0
Community Features Public Transportation, Shopping, Golf, Highway Access, House of Worship, Public School, T-Station
Utilities Available for Electric Range, for Electric Oven, for Electric Dryer, Washer Hookup
Waterfront false
Roof Type Shingle
Total Parking Spaces 6
Garage Yes
Building
Foundation Concrete Perimeter
Sewer Private Sewer
Water Public
Schools
Elementary Schools South School
Middle Schools Hingham Middle
High Schools Hingham High
Read Less Info
Want to know what your home might be worth? Contact us for a FREE valuation!

Our team is ready to help you sell your home for the highest possible price ASAP
Bought with Nicole Lovett • Engel & Volkers, Norwell

"My job is to find and attract mastery-based agents to the office, protect the culture, and make sure everyone is happy! "






