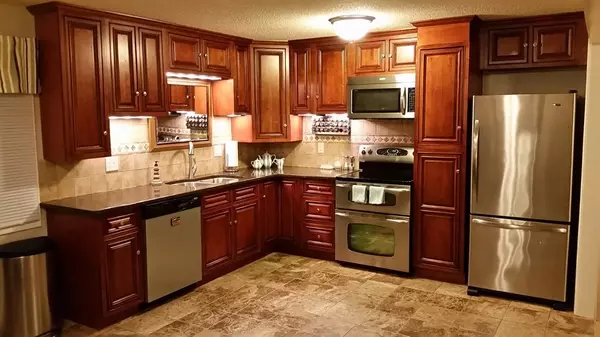$265,000
$253,800
4.4%For more information regarding the value of a property, please contact us for a free consultation.
3 Beds
1.5 Baths
1,392 SqFt
SOLD DATE : 11/09/2018
Key Details
Sold Price $265,000
Property Type Single Family Home
Sub Type Single Family Residence
Listing Status Sold
Purchase Type For Sale
Square Footage 1,392 sqft
Price per Sqft $190
MLS Listing ID 72378502
Sold Date 11/09/18
Style Ranch
Bedrooms 3
Full Baths 1
Half Baths 1
HOA Y/N false
Year Built 1975
Annual Tax Amount $4,007
Tax Year 2018
Lot Size 1.100 Acres
Acres 1.1
Property Description
Absolutely stunning 3 bedroom Ranch in a fantastic part of Belchertown. Most all updating has been done to perfection. Gorgeous Kitchen with tile floors and granite counter tops flows perfectly into the large living room with all hardwood floors and fireplace. Larger than normal bedrooms with a very large master suite. Family room has cherry flooring and is large and open. Slider going out to nice wood deck that overlooks the private back yard which is fenced in for the kids or pets. Over-sized 2 car garage is perfect for those little projects you do around the home. Make sure you don't let this one slip by as it might be the buy of the season here in Belchertown.
Location
State MA
County Hampshire
Zoning OA4
Direction Rt 181 to Michael Sears.. South on Michael Sears towards Bardwell St. GPS friendly.
Rooms
Family Room Bathroom - Half, Closet, Flooring - Hardwood, Cable Hookup, High Speed Internet Hookup, Open Floorplan, Remodeled, Slider
Basement Full, Partially Finished, Interior Entry, Bulkhead, Concrete
Primary Bedroom Level Main
Kitchen Flooring - Stone/Ceramic Tile, Countertops - Stone/Granite/Solid, Cabinets - Upgraded, Remodeled
Interior
Interior Features Closet, Cable Hookup, High Speed Internet Hookup, Open Floorplan, Bonus Room, Other
Heating Forced Air, Oil
Cooling Central Air
Flooring Tile, Carpet, Hardwood, Flooring - Wall to Wall Carpet
Fireplaces Number 1
Fireplaces Type Living Room
Appliance None, Electric Water Heater, Tank Water Heater, Utility Connections for Electric Range, Utility Connections for Electric Dryer
Laundry Electric Dryer Hookup, Washer Hookup, In Basement
Exterior
Exterior Feature Rain Gutters
Garage Spaces 2.0
Fence Fenced
Community Features Public Transportation, Shopping, Pool, Tennis Court(s), Stable(s), Golf, Medical Facility, Laundromat, Conservation Area, House of Worship, Public School
Utilities Available for Electric Range, for Electric Dryer, Washer Hookup
Waterfront false
View Y/N Yes
View Scenic View(s)
Roof Type Shingle
Total Parking Spaces 4
Garage Yes
Building
Lot Description Level, Other
Foundation Concrete Perimeter
Sewer Private Sewer
Water Private
Schools
Elementary Schools Cold Spring
Middle Schools Jabish Brook
High Schools Bhs
Others
Senior Community false
Read Less Info
Want to know what your home might be worth? Contact us for a FREE valuation!

Our team is ready to help you sell your home for the highest possible price ASAP
Bought with The Team • Rovithis Realty, LLC

"My job is to find and attract mastery-based agents to the office, protect the culture, and make sure everyone is happy! "






