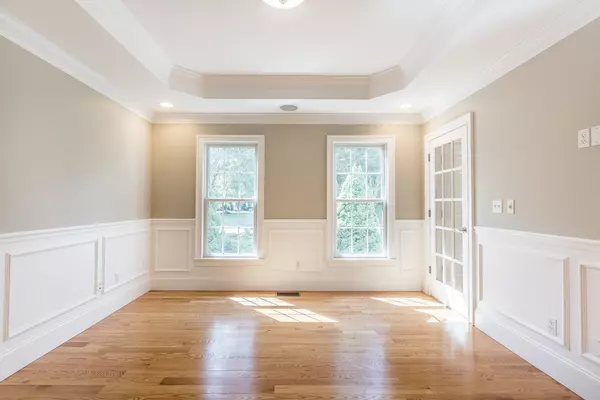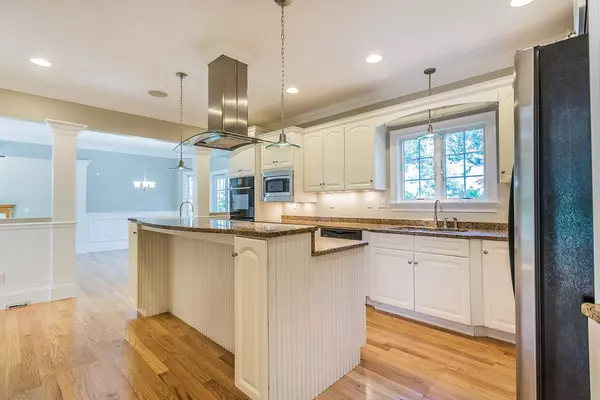$740,000
$744,000
0.5%For more information regarding the value of a property, please contact us for a free consultation.
4 Beds
3.5 Baths
2,807 SqFt
SOLD DATE : 11/29/2018
Key Details
Sold Price $740,000
Property Type Single Family Home
Sub Type Single Family Residence
Listing Status Sold
Purchase Type For Sale
Square Footage 2,807 sqft
Price per Sqft $263
Subdivision Settlement Neighborhood
MLS Listing ID 72379179
Sold Date 11/29/18
Style Colonial
Bedrooms 4
Full Baths 3
Half Baths 1
Year Built 2003
Annual Tax Amount $7,865
Tax Year 2018
Lot Size 1.800 Acres
Acres 1.8
Property Description
Custom built Colonial located in the highly desired Settlement Neighborhood. This 4 bedroom, 3.5 bath home is simply breathtaking with all its fine finishes. The beautiful sunken living room has a gas fireplace, cathedral ceilings & gleaming hardwoods. The Chefs kitchen has a double oven, counter topped range, w/ vent, granite counters and ample cabinetry! The first floor is magnificent with a formal dining, formal family room & large eat in kitchen area over looking the back yard oasis. All bedrooms are great sizes with 2nd floor laundry, walk up attic & the master has 2 WIC's w/ a large master bath ~ additionally the fully finished basement also has a full bath. The picturesque landscape features 2 fountain ponds, a fully fenced in yard, large custom stone patios w/ fire pit & in ground pool with a 2 level pool house! The pool house features a bath, bar & a second level perfect for a pool table and slider/balcony looking over your gorgeous back yard! Your luxury living starts here
Location
State MA
County Plymouth
Zoning Res
Direction Please use GPS.
Rooms
Basement Full, Finished, Interior Entry, Bulkhead, Sump Pump
Interior
Interior Features Central Vacuum
Heating Forced Air, Propane
Cooling Central Air
Flooring Tile, Carpet, Hardwood
Fireplaces Number 1
Appliance Range, Oven, Dishwasher, Microwave, Countertop Range, Utility Connections for Gas Range
Exterior
Exterior Feature Storage, Professional Landscaping, Sprinkler System, Decorative Lighting, Stone Wall
Garage Spaces 2.0
Fence Fenced/Enclosed, Fenced
Pool In Ground
Community Features Public Transportation, Shopping, Medical Facility, Highway Access, Private School, Public School
Utilities Available for Gas Range
Waterfront false
View Y/N Yes
View Scenic View(s)
Roof Type Shingle
Total Parking Spaces 8
Garage Yes
Private Pool true
Building
Lot Description Cul-De-Sac, Corner Lot, Wooded
Foundation Concrete Perimeter
Sewer Private Sewer
Water Private
Schools
Elementary Schools Assawompset
Middle Schools Grams
High Schools Apponequet Reg.
Read Less Info
Want to know what your home might be worth? Contact us for a FREE valuation!

Our team is ready to help you sell your home for the highest possible price ASAP
Bought with Julie Lariviere • Century 21 Signature Properties

"My job is to find and attract mastery-based agents to the office, protect the culture, and make sure everyone is happy! "






