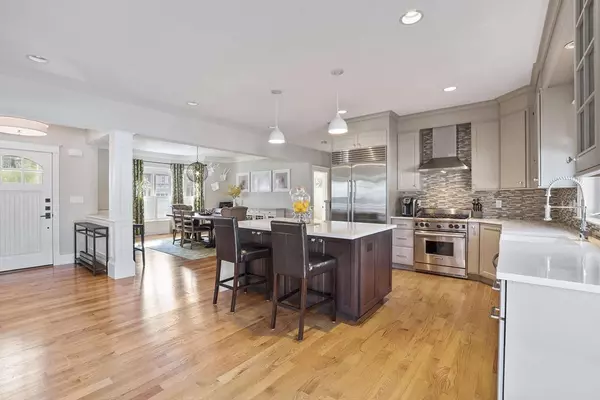$910,000
$925,000
1.6%For more information regarding the value of a property, please contact us for a free consultation.
4 Beds
2.5 Baths
3,978 SqFt
SOLD DATE : 12/11/2018
Key Details
Sold Price $910,000
Property Type Single Family Home
Sub Type Single Family Residence
Listing Status Sold
Purchase Type For Sale
Square Footage 3,978 sqft
Price per Sqft $228
MLS Listing ID 72380030
Sold Date 12/11/18
Style Cape
Bedrooms 4
Full Baths 2
Half Baths 1
Year Built 2013
Annual Tax Amount $10,423
Tax Year 2018
Lot Size 0.700 Acres
Acres 0.7
Property Description
Welcome home to 9 Saratoga Lane! Located in the coveted Wadsworth Farm, this cul-de-sac community offers it all. The first floor features an open floor plan and the attention to detail is evident throughout. The dining room flows smoothly into the custom kitchen with solid wood cabinetry, an over-sized island complete with a waterfall edge, quartz counters, farmers sink and high-end stainless steel appliances. The sunken fireplaced living room is just steps from a tranquil backyard setting completely fenced in with a salt water in ground pool with a pebble tech interior and a raised aggregate deck. The second floor boasts three generous sized bedrooms, a full bath and a laundry room. The large sunken master suite offers a walk in closet and master bath with a custom double vanity and tiled shower with a glass enclosure. The finished basement features almost 600 square feet of finished space ideal for an office and bonus family room. All of this plus a 2 car garage! Don’t Delay!
Location
State MA
County Essex
Zoning R3
Direction Dayton Street to Putnam Lane to Saratoga Lane
Rooms
Basement Full, Partially Finished
Interior
Heating Forced Air, Propane
Cooling Central Air
Flooring Tile, Carpet, Hardwood
Fireplaces Number 1
Appliance Range, Dishwasher, Disposal, Microwave, Refrigerator, Washer, Dryer, Range Hood, Tank Water Heaterless, Utility Connections for Gas Range
Laundry Washer Hookup
Exterior
Exterior Feature Professional Landscaping, Sprinkler System
Garage Spaces 2.0
Fence Fenced/Enclosed, Fenced
Pool Pool - Inground Heated
Community Features Shopping, Medical Facility, Bike Path, Highway Access, House of Worship, Public School, Sidewalks
Utilities Available for Gas Range, Washer Hookup
Roof Type Shingle
Total Parking Spaces 6
Garage Yes
Private Pool true
Building
Lot Description Cul-De-Sac, Wooded
Foundation Concrete Perimeter
Sewer Public Sewer
Water Public
Schools
Elementary Schools Highlands
Middle Schools Holten Richmond
High Schools Danvers High
Others
Senior Community false
Read Less Info
Want to know what your home might be worth? Contact us for a FREE valuation!

Our team is ready to help you sell your home for the highest possible price ASAP
Bought with Jeff Simonian • Gibson Sotheby's International Realty

"My job is to find and attract mastery-based agents to the office, protect the culture, and make sure everyone is happy! "






