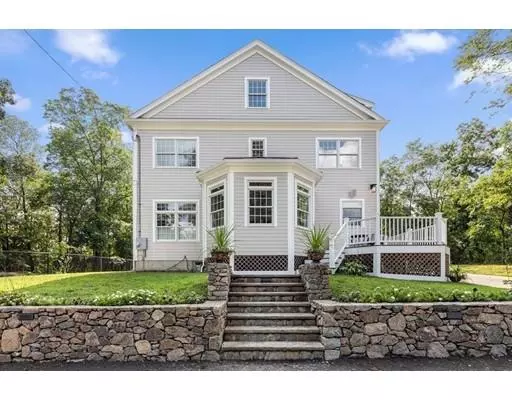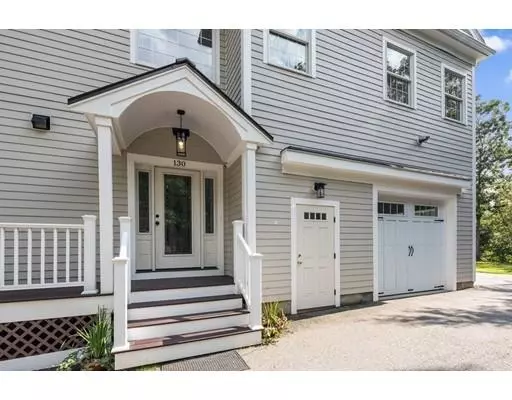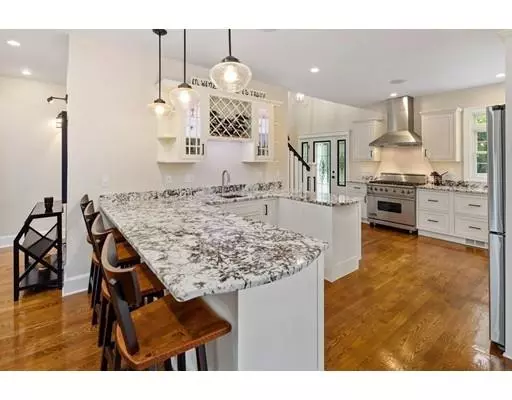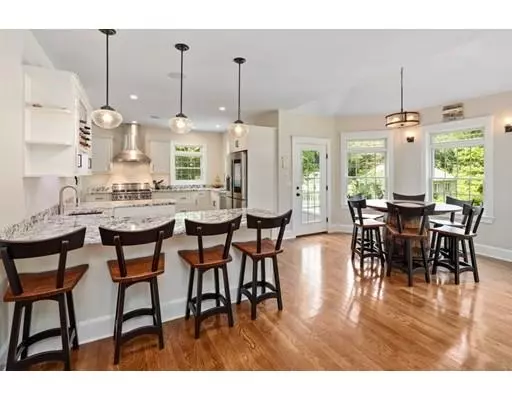$1,017,000
$1,049,000
3.1%For more information regarding the value of a property, please contact us for a free consultation.
4 Beds
3.5 Baths
4,620 SqFt
SOLD DATE : 02/28/2019
Key Details
Sold Price $1,017,000
Property Type Single Family Home
Sub Type Single Family Residence
Listing Status Sold
Purchase Type For Sale
Square Footage 4,620 sqft
Price per Sqft $220
MLS Listing ID 72380393
Sold Date 02/28/19
Style Colonial
Bedrooms 4
Full Baths 3
Half Baths 1
Year Built 2017
Annual Tax Amount $3,179
Tax Year 2018
Lot Size 7,405 Sqft
Acres 0.17
Property Description
Luxury home in Crow Point! This meticulously designed new construction home is a trend setter with three homes on this private street undergoing renovations. Three levels of spacious living great for entertaining. The open concept first floor has beautiful finishes (cathedral coffered ceilings, oversized windows, stunning hardwood flooring) large eat in kitchen with high end appliances(microwave/bread drawer) dining and living room. Master bedroom and spa like bathroom are also located on first floor. The second floor has 3 generous sized bedrooms, full bathroom with laundry, living room and office/nursery. Third floor bonus room would be a great game/playroom or flex space.Finished basement gives so much opportunity. Property abutts conservation land providing privacy for backyard. Don't miss this chance to live in desirable Crow Point.This coastal community offers great beaches, accessibility to public transportation, short walk to Elementary School. SELLER IS MOTIVATED!
Location
State MA
County Plymouth
Area Crow Point
Zoning Res
Direction Downer Ave to Planters Field, Left on Wompatuck and left on Nokomis
Rooms
Family Room Ceiling Fan(s), Flooring - Hardwood, Cable Hookup
Basement Full, Finished
Primary Bedroom Level Main
Dining Room Flooring - Hardwood, Open Floorplan
Kitchen Flooring - Hardwood, Dining Area, Countertops - Stone/Granite/Solid, Kitchen Island, Breakfast Bar / Nook, Cable Hookup, Open Floorplan, Stainless Steel Appliances, Wine Chiller
Interior
Interior Features Cathedral Ceiling(s), Cable Hookup, Closet, Pantry, Closet - Walk-in, Recessed Lighting, Entry Hall, Office, Mud Room, Bonus Room, Inlaw Apt., Central Vacuum, Wired for Sound, Other
Heating Forced Air, Radiant, Natural Gas
Cooling Central Air
Flooring Tile, Hardwood, Other, Flooring - Hardwood, Flooring - Wood
Fireplaces Number 1
Fireplaces Type Living Room
Appliance Range, Dishwasher, Disposal, Trash Compactor, Microwave, Refrigerator, Washer, Dryer, Wine Refrigerator, Range Hood, Other, Gas Water Heater, Tank Water Heater, Plumbed For Ice Maker, Utility Connections for Gas Range, Utility Connections for Gas Oven, Utility Connections for Electric Dryer
Laundry Dryer Hookup - Electric, Washer Hookup, Bathroom - Full, Flooring - Stone/Ceramic Tile, Countertops - Stone/Granite/Solid, Cabinets - Upgraded, Electric Dryer Hookup, Second Floor
Exterior
Garage Spaces 1.0
Community Features Public Transportation, Shopping, Tennis Court(s), Walk/Jog Trails, Conservation Area, Highway Access, House of Worship, Marina, Private School, Public School, T-Station
Utilities Available for Gas Range, for Gas Oven, for Electric Dryer, Washer Hookup, Icemaker Connection
Waterfront false
Waterfront Description Beach Front, Bay, Ocean, 1/10 to 3/10 To Beach, Beach Ownership(Private,Public,Association)
Roof Type Shingle
Total Parking Spaces 6
Garage Yes
Building
Lot Description Wooded
Foundation Concrete Perimeter
Sewer Public Sewer
Water Public
Schools
Elementary Schools Foster
Middle Schools Hingham
High Schools Hingham
Others
Senior Community false
Read Less Info
Want to know what your home might be worth? Contact us for a FREE valuation!

Our team is ready to help you sell your home for the highest possible price ASAP
Bought with Melissa Starsiak • Compass

"My job is to find and attract mastery-based agents to the office, protect the culture, and make sure everyone is happy! "






