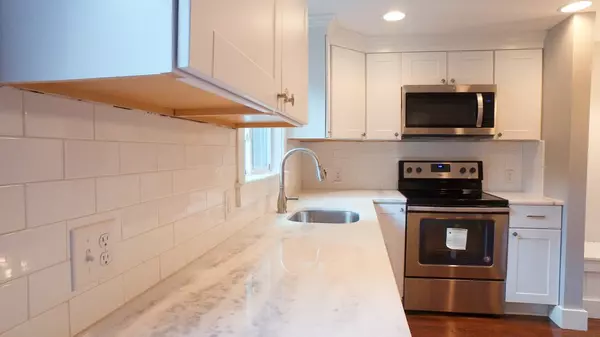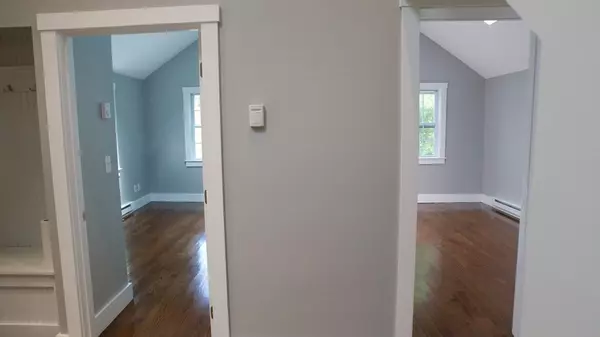$339,000
$349,900
3.1%For more information regarding the value of a property, please contact us for a free consultation.
3 Beds
2 Baths
1,236 SqFt
SOLD DATE : 10/26/2018
Key Details
Sold Price $339,000
Property Type Single Family Home
Sub Type Single Family Residence
Listing Status Sold
Purchase Type For Sale
Square Footage 1,236 sqft
Price per Sqft $274
MLS Listing ID 72381039
Sold Date 10/26/18
Style Cape
Bedrooms 3
Full Baths 2
Year Built 1955
Annual Tax Amount $2,310
Tax Year 2018
Lot Size 0.300 Acres
Acres 0.3
Property Description
This newly renovated home is steps to the Cape Cod Canal at the foot of the Sagamore Bridge with easy access for commuters to Boston and Rhode Island as well as the rest of Cape Cod. Many improvements include; decking, windows, siding, exterior trim, landscaping, gutter system, doors, Interior trim, kitchen with marble counters, tile backsplash, wood & tile floors, Mendota propane fire place, Rinnai instant water heater, appliances, Dry Zone basement waterproofing system, and more! Local highlights include the Town of Sandwich, it's historic sites and beautiful beaches, Market Basket, baseball field, Christmas Tree Shop and Sandwich Marina with it's restaurant's and convenience stores. In flood zone, buyers should verify. Rights to the Cape Cod canal (buyers to verify) make for a short bike ride to the beach and great fishing. Or, an adventure along the canal.
Location
State MA
County Barnstable
Area Sagamore
Zoning R40
Direction Rt 6A to Regency, across from Cranberry Hwy.
Rooms
Dining Room Flooring - Hardwood, Open Floorplan
Kitchen Closet, Flooring - Hardwood, Countertops - Stone/Granite/Solid, Countertops - Upgraded, Remodeled
Interior
Heating Electric Baseboard, Electric
Cooling None
Flooring Wood, Tile
Fireplaces Number 1
Fireplaces Type Dining Room
Appliance Range, Dishwasher, Propane Water Heater, Tank Water Heaterless, Utility Connections for Electric Range, Utility Connections for Electric Dryer
Exterior
Community Features Shopping, Walk/Jog Trails, Bike Path, Highway Access, Marina
Utilities Available for Electric Range, for Electric Dryer
Waterfront false
Waterfront Description Beach Front, Ocean, 1 to 2 Mile To Beach, Beach Ownership(Public)
Roof Type Shingle
Total Parking Spaces 3
Garage No
Building
Lot Description Level
Foundation Block
Sewer Private Sewer
Water Public
Read Less Info
Want to know what your home might be worth? Contact us for a FREE valuation!

Our team is ready to help you sell your home for the highest possible price ASAP
Bought with Stephen Whalen • Kalstar Realty Services

"My job is to find and attract mastery-based agents to the office, protect the culture, and make sure everyone is happy! "






