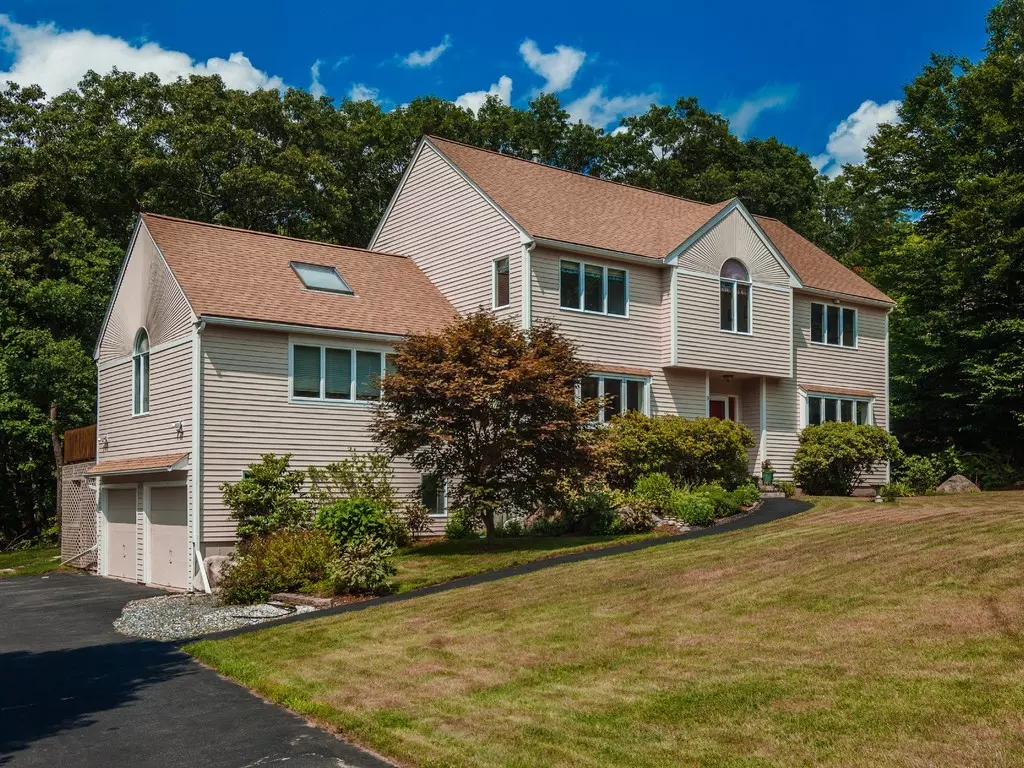$734,875
$743,750
1.2%For more information regarding the value of a property, please contact us for a free consultation.
4 Beds
2.5 Baths
3,521 SqFt
SOLD DATE : 10/16/2018
Key Details
Sold Price $734,875
Property Type Single Family Home
Sub Type Single Family Residence
Listing Status Sold
Purchase Type For Sale
Square Footage 3,521 sqft
Price per Sqft $208
MLS Listing ID 72381377
Sold Date 10/16/18
Style Colonial
Bedrooms 4
Full Baths 2
Half Baths 1
HOA Y/N false
Year Built 1988
Annual Tax Amount $14,041
Tax Year 2018
Lot Size 0.960 Acres
Acres 0.96
Property Description
Nestled on the edge of Borderland Park w/ it's vast array of winding trails for hikers, bikers, & horses... All the expensive stuff has been replaced: roof, heating system, A/C, water heater, wall-mounted oven & microwave. That DOES NOT mean the interior has been neglected. It's mix of beautiful h/w floors & gleaming granite tile have been well cared for & updated. The heartbeat of any home, the kitchen, is complete w/ hardwood cabinetry, granite counters, & more storage than you can fill. The kitchen transitions to a massive deck overseeing rolling conservation lands behind the home. The great room, w/ cathedral ceiling, will be the gathering place for your family. A wood burning fireplace anchors the room yet the room can easily be divided into smaller, more intimate areas. The finished lower level provides a great teen hangout area. Upstairs offers 4 large bedrooms (ALL w/ hardwood floors) & 2 large full baths. A wonderful opportunity in Sharon where your home is a retreat.
Location
State MA
County Norfolk
Zoning R-1
Direction Massapoag to Drake Circle... close to entrance to Borderland Park.
Rooms
Family Room Closet, Flooring - Stone/Ceramic Tile, Open Floorplan, Recessed Lighting, Remodeled, Storage
Basement Full, Finished, Interior Entry, Garage Access, Sump Pump, Concrete
Primary Bedroom Level Second
Dining Room Flooring - Hardwood
Kitchen Flooring - Hardwood, Pantry, Countertops - Stone/Granite/Solid, Kitchen Island, Breakfast Bar / Nook, Cabinets - Upgraded, Open Floorplan
Interior
Interior Features Cathedral Ceiling(s), Ceiling Fan(s), Beamed Ceilings, Open Floorplan, Great Room, Office
Heating Forced Air, Natural Gas, Fireplace(s)
Cooling Central Air, Dual
Flooring Wood, Tile, Flooring - Hardwood
Fireplaces Number 1
Appliance Oven, Dishwasher, Microwave, Countertop Range, Refrigerator, Washer, Dryer, Tank Water Heater, Utility Connections for Gas Range, Utility Connections for Gas Oven, Utility Connections for Electric Dryer
Laundry Flooring - Stone/Ceramic Tile, Electric Dryer Hookup, Washer Hookup, First Floor
Exterior
Exterior Feature Rain Gutters, Storage, Professional Landscaping, Sprinkler System
Garage Spaces 2.0
Community Features Shopping, Tennis Court(s), Park, Walk/Jog Trails, Stable(s), Golf, Medical Facility, Bike Path, Conservation Area, Highway Access, House of Worship, Public School, T-Station
Utilities Available for Gas Range, for Gas Oven, for Electric Dryer, Washer Hookup
Roof Type Shingle
Total Parking Spaces 4
Garage Yes
Building
Lot Description Cul-De-Sac, Wooded, Gentle Sloping, Level
Foundation Concrete Perimeter
Sewer Private Sewer
Water Public
Schools
Elementary Schools Heights Es
Middle Schools Sharon Ms
High Schools Sharon Hs
Others
Senior Community false
Acceptable Financing Contract
Listing Terms Contract
Read Less Info
Want to know what your home might be worth? Contact us for a FREE valuation!

Our team is ready to help you sell your home for the highest possible price ASAP
Bought with Ryan Cook • First Class Realty Group

"My job is to find and attract mastery-based agents to the office, protect the culture, and make sure everyone is happy! "






