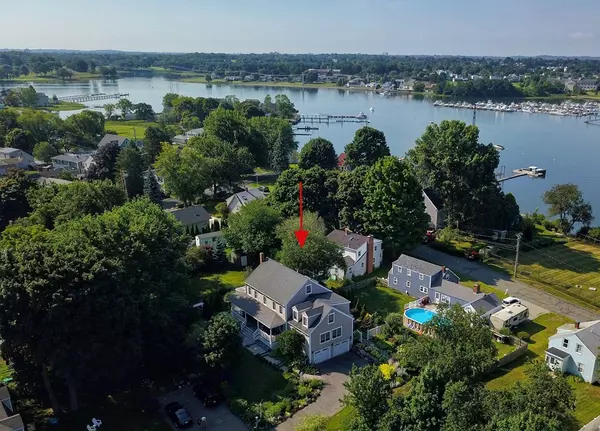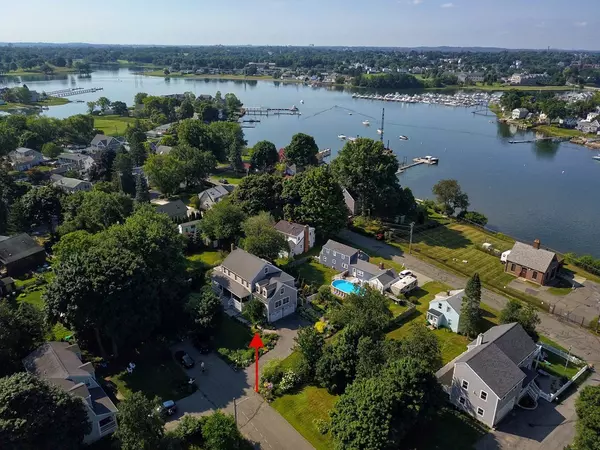$725,000
$685,000
5.8%For more information regarding the value of a property, please contact us for a free consultation.
3 Beds
1.5 Baths
2,784 SqFt
SOLD DATE : 10/10/2018
Key Details
Sold Price $725,000
Property Type Single Family Home
Sub Type Single Family Residence
Listing Status Sold
Purchase Type For Sale
Square Footage 2,784 sqft
Price per Sqft $260
MLS Listing ID 72381839
Sold Date 10/10/18
Style Colonial
Bedrooms 3
Full Baths 1
Half Baths 1
Year Built 1995
Annual Tax Amount $7,235
Tax Year 2018
Lot Size 0.370 Acres
Acres 0.37
Property Description
Truly remarkable! One of a kind Colonial with award winning gardens surrounding the home. Enjoy relaxing on the expansive covered farmers porch with your favorite beverage encompassed in pristine perennial gardens. This home is decorated in soft colors and decor for today's style of living. Formal living and dining rooms are perfect for holiday gatherings. The expansive kitchen offers a 10 foot long center island with pendant lighting, recessing lighting,SS appliances, granite counters, lots of windows and a cozy dining area that leads to the pergola covered porch as an extension of the dining space during warmer months. The front to back family room is very large also with several windows allowing beautiful natural light. The second floor has three large bedrooms and an expansive bath with soaking tub. Walk up to the unfinished 3rd floor with balcony deck and water views. Gardens, brick patio, stone walls, storage shed, 2 car garage, vinyl siding complete this charming home.
Location
State MA
County Essex
Zoning res
Direction Bradstreet to Hussey to Chevalier
Rooms
Family Room Flooring - Wall to Wall Carpet, Recessed Lighting
Basement Full, Interior Entry, Garage Access, Concrete
Primary Bedroom Level Second
Dining Room Flooring - Hardwood, Wainscoting
Kitchen Flooring - Stone/Ceramic Tile, Dining Area, Countertops - Stone/Granite/Solid, Kitchen Island, Recessed Lighting, Stainless Steel Appliances
Interior
Interior Features Closet, Entrance Foyer
Heating Baseboard, Oil
Cooling None
Flooring Tile, Carpet, Hardwood, Flooring - Stone/Ceramic Tile
Appliance Range, Dishwasher, Disposal, Microwave, Refrigerator, Oil Water Heater, Utility Connections for Electric Range, Utility Connections for Electric Dryer
Laundry First Floor
Exterior
Exterior Feature Storage, Decorative Lighting, Garden
Garage Spaces 2.0
Community Features Shopping, Walk/Jog Trails, Highway Access, House of Worship, Private School, Public School
Utilities Available for Electric Range, for Electric Dryer
Roof Type Shingle
Total Parking Spaces 6
Garage Yes
Building
Foundation Concrete Perimeter
Sewer Public Sewer
Water Public
Schools
Elementary Schools Riverside
Middle Schools Holten Richmond
High Schools Dhs
Read Less Info
Want to know what your home might be worth? Contact us for a FREE valuation!

Our team is ready to help you sell your home for the highest possible price ASAP
Bought with Myrna M. Zakarian • Zakarian Realty, LLC

"My job is to find and attract mastery-based agents to the office, protect the culture, and make sure everyone is happy! "






