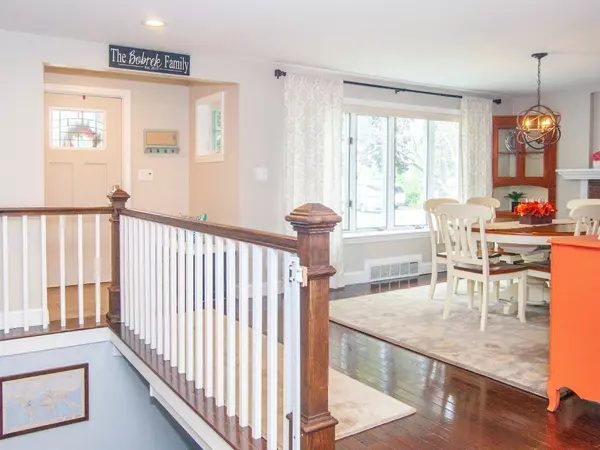$555,000
$529,900
4.7%For more information regarding the value of a property, please contact us for a free consultation.
4 Beds
2 Baths
2,318 SqFt
SOLD DATE : 10/11/2018
Key Details
Sold Price $555,000
Property Type Single Family Home
Sub Type Single Family Residence
Listing Status Sold
Purchase Type For Sale
Square Footage 2,318 sqft
Price per Sqft $239
MLS Listing ID 72382689
Sold Date 10/11/18
Style Ranch
Bedrooms 4
Full Baths 2
Year Built 1953
Annual Tax Amount $5,153
Tax Year 2018
Lot Size 7,840 Sqft
Acres 0.18
Property Description
Sought after North Shore Contractor OWNED home, completely RENOVATED in 2015. Quality construction, elegant details, and lavish amenities, this beautiful custom built residence is nestled on a corner lot in a very DESIRABLE quaint neighborhood of Danvers. The gourmet kitchen is any chef’s dream, boasting a commercial grade vent hood and Jenair gas stove, farmhouse sink, built in microwave, tasteful under cabinet lighting, mosaic tile backsplash, and DESIGNED with exquisite modern taste. The kitchen opens to the perfect living space to ENTERTAIN or relax by the 12 ft stone gas fireplace complete with granite top built ins and brown oak hardwood throughout. Perhaps you would like to relax in the FINISHED BASEMENT with your own WET BAR, or in your SPACIOUS professionally landscaped backyard with a large deck. All NEW systems. Nothing to do but move in and enjoy this OASIS. This is a unique buying opportunity for this type of QUALITY that is only found in custom built homes. Make it yours!
Location
State MA
County Essex
Zoning R1
Direction See GPS
Rooms
Family Room Closet/Cabinets - Custom Built, Flooring - Stone/Ceramic Tile, Wet Bar
Basement Full, Finished
Primary Bedroom Level First
Dining Room Flooring - Wood, Window(s) - Bay/Bow/Box, Open Floorplan, Recessed Lighting
Kitchen Flooring - Hardwood, Countertops - Stone/Granite/Solid, Cabinets - Upgraded, Open Floorplan, Recessed Lighting, Remodeled, Stainless Steel Appliances, Gas Stove
Interior
Interior Features Wet Bar, Wired for Sound
Heating Forced Air, Natural Gas
Cooling Central Air
Flooring Tile, Hardwood
Fireplaces Number 2
Fireplaces Type Dining Room, Living Room
Appliance Disposal, Microwave, ENERGY STAR Qualified Refrigerator, ENERGY STAR Qualified Dryer, ENERGY STAR Qualified Dishwasher, ENERGY STAR Qualified Washer, Range Hood, Range - ENERGY STAR, Gas Water Heater, Utility Connections for Gas Range
Laundry Flooring - Stone/Ceramic Tile, In Basement
Exterior
Exterior Feature Rain Gutters, Storage, Professional Landscaping, Sprinkler System
Fence Fenced/Enclosed, Fenced
Community Features Public Transportation, Shopping, Park, Walk/Jog Trails, Medical Facility, Laundromat, Highway Access, Private School, Public School
Utilities Available for Gas Range
Roof Type Shingle
Total Parking Spaces 3
Garage No
Building
Lot Description Corner Lot, Level
Foundation Concrete Perimeter
Sewer Public Sewer
Water Public
Schools
Elementary Schools Highlands
Middle Schools Holten-Richmond
High Schools Danvers
Read Less Info
Want to know what your home might be worth? Contact us for a FREE valuation!

Our team is ready to help you sell your home for the highest possible price ASAP
Bought with Ashley Decotis • Keller Williams Realty

"My job is to find and attract mastery-based agents to the office, protect the culture, and make sure everyone is happy! "






