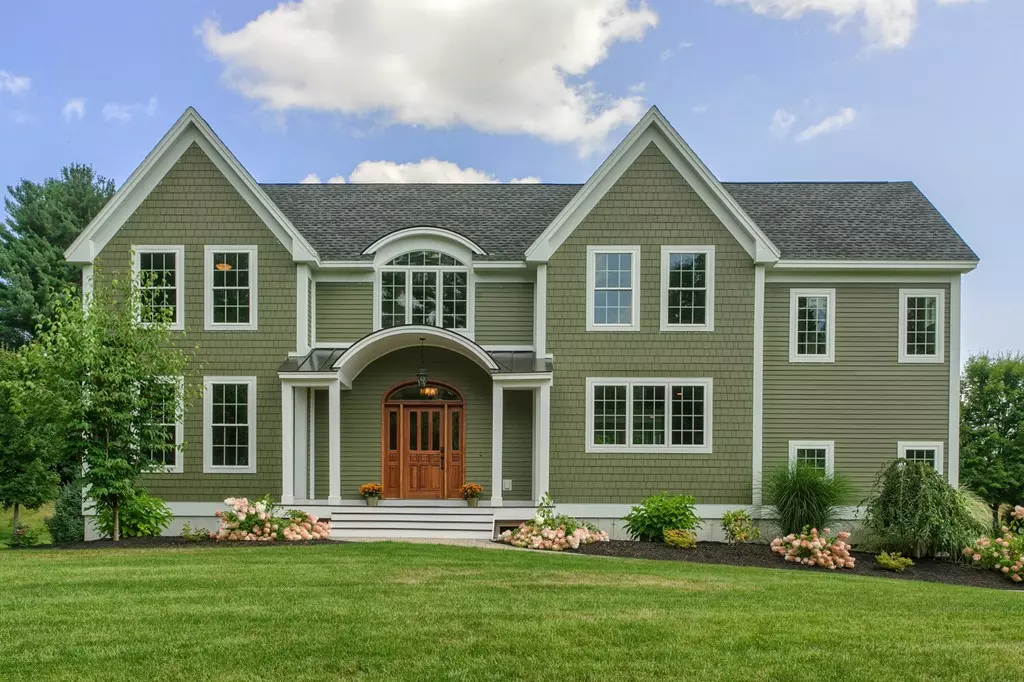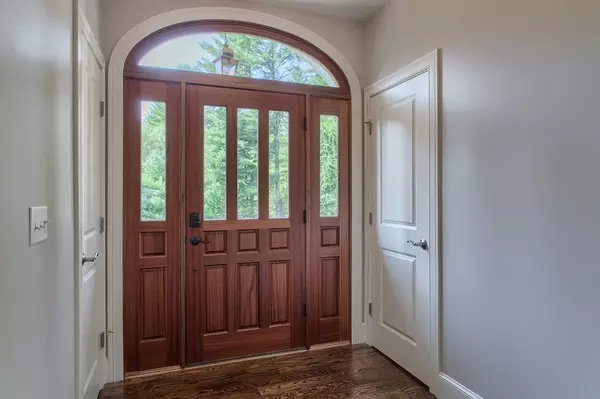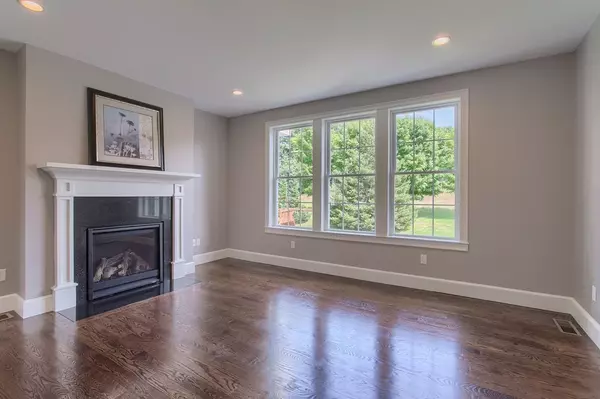$870,000
$850,000
2.4%For more information regarding the value of a property, please contact us for a free consultation.
5 Beds
3.5 Baths
3,620 SqFt
SOLD DATE : 10/19/2018
Key Details
Sold Price $870,000
Property Type Single Family Home
Sub Type Single Family Residence
Listing Status Sold
Purchase Type For Sale
Square Footage 3,620 sqft
Price per Sqft $240
Subdivision Ames Meadow
MLS Listing ID 72385643
Sold Date 10/19/18
Style Colonial
Bedrooms 5
Full Baths 3
Half Baths 1
HOA Y/N false
Year Built 2016
Annual Tax Amount $13,271
Tax Year 2018
Lot Size 2.190 Acres
Acres 2.19
Property Description
Arched portico & custom mahogany door welcomes you into this exceptional 5 bed/3.5 bath Modern Farmhouse. Premium features throughout: high ceilings, architectural details, oversized windows, lighting fixtures and hardwood flooring. Incredible kitchen with custom cabinets, stunning granite, farmer's sink, large island and high end appliances. Open floor plan designed for today's living with a 2 room wing ideal for office/guest suite. Second floor offers master bed suite with luxurious bath, 3 additional bedrooms plus an additional sitting room/playroom, family bath and laundry. Potential for expansion in unfinished lower level. Natural gas & public water. Hardie Board Siding. Beautifully landscaped lot - quintessential NE setting with stone walls overlooking fields and a red barn. Desirable neighborhood offers access to the Groton Town Forest Land with trails along Nashua River. Close to Groton's charming center and commuter access to Rts 2 & 495.
Location
State MA
County Middlesex
Zoning RA
Direction Rt 111 (Farmers Row) to Rt 225 (W Main) to Wharton Row
Rooms
Family Room Flooring - Hardwood, Cable Hookup, High Speed Internet Hookup, Recessed Lighting
Basement Full, Walk-Out Access, Interior Entry, Garage Access, Radon Remediation System, Concrete, Unfinished
Primary Bedroom Level Second
Dining Room Flooring - Hardwood, Deck - Exterior, Exterior Access, Open Floorplan, Recessed Lighting
Kitchen Closet/Cabinets - Custom Built, Flooring - Hardwood, Countertops - Stone/Granite/Solid, Kitchen Island, Cabinets - Upgraded, Cable Hookup, High Speed Internet Hookup, Open Floorplan, Recessed Lighting, Stainless Steel Appliances, Gas Stove
Interior
Interior Features Bathroom - Half, Countertops - Stone/Granite/Solid, Cable Hookup, High Speed Internet Hookup, Recessed Lighting, Closet/Cabinets - Custom Built, Closet, Attic Access, Bathroom, Office, Sitting Room, Mud Room, Foyer, Center Hall
Heating Forced Air, Natural Gas
Cooling Central Air, Dual
Flooring Tile, Hardwood, Flooring - Stone/Ceramic Tile, Flooring - Hardwood
Fireplaces Number 1
Fireplaces Type Family Room
Appliance Microwave, ENERGY STAR Qualified Refrigerator, ENERGY STAR Qualified Dryer, ENERGY STAR Qualified Dishwasher, ENERGY STAR Qualified Washer, Range Hood, Range - ENERGY STAR, Oven - ENERGY STAR, Gas Water Heater, Tank Water Heater, Plumbed For Ice Maker, Utility Connections for Gas Range, Utility Connections for Gas Oven, Utility Connections for Gas Dryer
Laundry Closet/Cabinets - Custom Built, Flooring - Stone/Ceramic Tile, Countertops - Stone/Granite/Solid, Gas Dryer Hookup, Washer Hookup, Second Floor
Exterior
Exterior Feature Professional Landscaping, Sprinkler System, Decorative Lighting, Stone Wall
Garage Spaces 2.0
Community Features Shopping, Tennis Court(s), Park, Walk/Jog Trails, Golf, Medical Facility, Bike Path, Conservation Area, House of Worship, Private School, Public School, Sidewalks
Utilities Available for Gas Range, for Gas Oven, for Gas Dryer, Washer Hookup, Icemaker Connection
Roof Type Shingle, Metal
Total Parking Spaces 8
Garage Yes
Building
Lot Description Cul-De-Sac, Easements
Foundation Concrete Perimeter, Irregular
Sewer Private Sewer
Water Public
Architectural Style Colonial
Schools
Elementary Schools Florence Roche
Middle Schools Gdrms
High Schools Gdrhs
Others
Senior Community false
Read Less Info
Want to know what your home might be worth? Contact us for a FREE valuation!

Our team is ready to help you sell your home for the highest possible price ASAP
Bought with Cheryl Major • Coldwell Banker Residential Brokerage - Westford
"My job is to find and attract mastery-based agents to the office, protect the culture, and make sure everyone is happy! "






