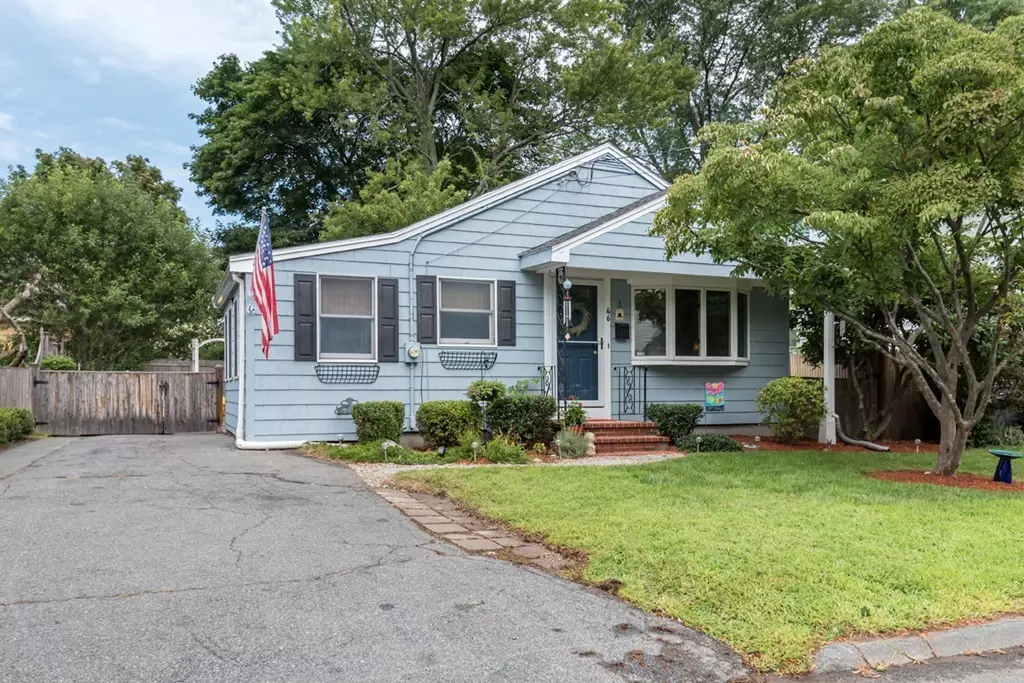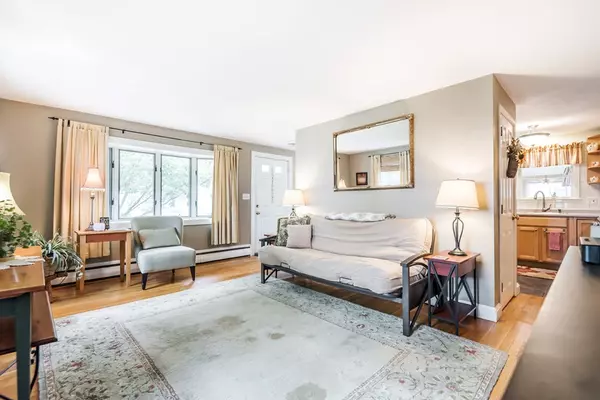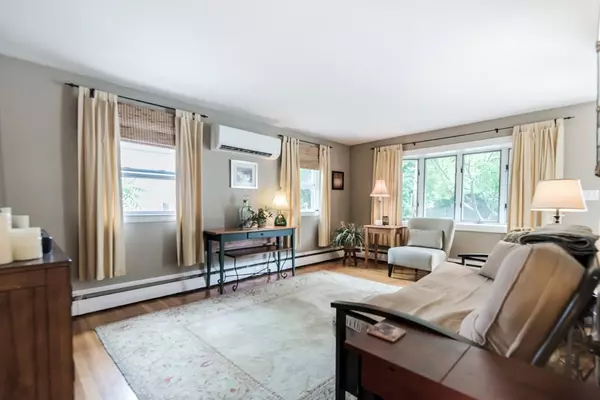$460,000
$439,900
4.6%For more information regarding the value of a property, please contact us for a free consultation.
3 Beds
2 Baths
1,584 SqFt
SOLD DATE : 10/22/2018
Key Details
Sold Price $460,000
Property Type Single Family Home
Sub Type Single Family Residence
Listing Status Sold
Purchase Type For Sale
Square Footage 1,584 sqft
Price per Sqft $290
MLS Listing ID 72386072
Sold Date 10/22/18
Style Ranch
Bedrooms 3
Full Baths 2
HOA Y/N false
Year Built 1940
Annual Tax Amount $4,880
Tax Year 2018
Lot Size 5,662 Sqft
Acres 0.13
Property Description
Drive up and fall in love! You'll be charmed by the character & quality of this home with its hardwood flooring in the large sunny living room & the 3 good sized bedrooms. The kitchen has a cozy dining nook, stainless appliances & easy care tile flooring. Kick off your shoes & enjoy your coffee in the sunroom, overlooking the landscaped fenced yard. But wait, there's more! Check out the awesome finished lower level and its inviting family room with built-ins, wainscoting & recessed lighting. The adjacent second bath makes this level a fabulous spot to entertain guests or just hang out. The clean & light laundry room has ample counter space & cabinetry and there's still more space dedicated to household storage & workshop. Newer combination a/c, heat, fan unit for year-round comfort & lower gas bills. Relax on the patio or take a 5 minute walk to downtown shops and restaurants. Close to schools, and just a 3 minute drive to Rte. 128. This is the one you've been waiting for!
Location
State MA
County Essex
Zoning R1
Direction Poplar to Trask to Central or Maple to Central
Rooms
Family Room Flooring - Wall to Wall Carpet, Recessed Lighting, Wainscoting
Basement Full, Partially Finished, Walk-Out Access, Interior Entry
Primary Bedroom Level First
Kitchen Ceiling Fan(s), Flooring - Stone/Ceramic Tile
Interior
Interior Features Sun Room
Heating Baseboard, Natural Gas
Cooling Wall Unit(s), Other
Flooring Wood, Tile
Appliance Range, Dishwasher, Microwave, Refrigerator, Washer, Dryer, Gas Water Heater, Utility Connections for Gas Range, Utility Connections for Gas Oven, Utility Connections for Gas Dryer
Laundry In Basement, Washer Hookup
Exterior
Exterior Feature Storage
Fence Fenced/Enclosed, Fenced
Community Features Public Transportation, Shopping, Tennis Court(s), Park, Walk/Jog Trails, Medical Facility, Bike Path, Conservation Area, Highway Access, House of Worship, Marina, Private School, Public School
Utilities Available for Gas Range, for Gas Oven, for Gas Dryer, Washer Hookup
Roof Type Shingle
Total Parking Spaces 3
Garage No
Building
Lot Description Level
Foundation Concrete Perimeter
Sewer Public Sewer
Water Public
Schools
Middle Schools Holten Richmond
High Schools Danvers High
Others
Senior Community false
Acceptable Financing Contract
Listing Terms Contract
Read Less Info
Want to know what your home might be worth? Contact us for a FREE valuation!

Our team is ready to help you sell your home for the highest possible price ASAP
Bought with Kathleen Sullivan • RE/MAX Advantage Real Estate

"My job is to find and attract mastery-based agents to the office, protect the culture, and make sure everyone is happy! "






