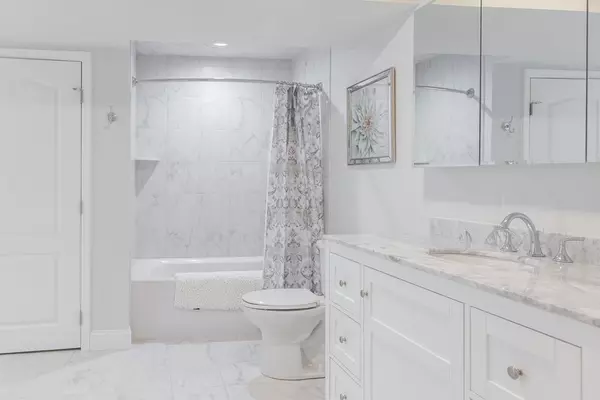$800,000
$829,000
3.5%For more information regarding the value of a property, please contact us for a free consultation.
4 Beds
3.5 Baths
4,050 SqFt
SOLD DATE : 12/27/2018
Key Details
Sold Price $800,000
Property Type Single Family Home
Sub Type Single Family Residence
Listing Status Sold
Purchase Type For Sale
Square Footage 4,050 sqft
Price per Sqft $197
MLS Listing ID 72387874
Sold Date 12/27/18
Style Colonial
Bedrooms 4
Full Baths 3
Half Baths 1
Year Built 2017
Tax Year 2017
Lot Size 1.170 Acres
Acres 1.17
Property Description
THIS IS IT!! MOVE-IN READY NEW CONSTRUCTION, GREAT COMMUTE! In the BEAUTIFUL Town of SHARON. Ranked as one of the TOP SCHOOL DISTRICT'S in the State & voted by MONEY Magazine as "Best Places to Live in the U.S." This OPEN CONCEPT 4 Bedroom - 3.5 Bath Colonial has it ALL!! Eat In Chef's Kitchen Includes: Stainless Steel BOSCH Appliances, Gas Range, QUARTZ Counters & French doors that lead to your PRIVATE DECK for grilling & Entertaining. Home Features: GAS Fire Place, Bamboo Hardwood flooring, High Ceilings, Master bath w/ large Spa-like soaking tub, 2nd Floor Laundry, ample STORAGE & Closet space. Bright, Oversized Walk-Out Finished Basement includes: Full Bath, Laundry, Entertainment space & possible Office w/ 2 sliders leading to private patio and back yard. Home is situated on a ACRE+ LOT that includes: Professionally landscaped grounds w/ sprinkler system and attached 2 CAR GARAGE. In Blue Ribbon Heights Elementary School District! Close access to: RT-1, I-95 & COMMUTER RAIL.
Location
State MA
County Norfolk
Zoning res
Direction Located between Walpole St and South Walpole St.
Rooms
Family Room Flooring - Hardwood, Flooring - Wood, Open Floorplan
Basement Full, Finished, Walk-Out Access, Interior Entry, Sump Pump, Concrete
Primary Bedroom Level Second
Dining Room Closet, Flooring - Hardwood, Flooring - Wood, Open Floorplan
Kitchen Bathroom - Half, Closet, Flooring - Hardwood, Flooring - Wood, Dining Area, Balcony / Deck, Countertops - Stone/Granite/Solid, French Doors, Breakfast Bar / Nook, Cabinets - Upgraded, Deck - Exterior, Exterior Access, Open Floorplan, Stainless Steel Appliances, Pot Filler Faucet, Gas Stove
Interior
Interior Features Ceiling Fan(s), Closet - Linen, Attic Access, Open Floorplan, Closet, Bathroom - Full, Bathroom - Tiled With Tub & Shower, Open Floor Plan, Recessed Lighting, Slider, Study, Entry Hall, Bathroom, Game Room, Office, Finish - Sheetrock
Heating Central, Forced Air, Propane, ENERGY STAR Qualified Equipment
Cooling Central Air, ENERGY STAR Qualified Equipment
Flooring Wood, Tile, Bamboo, Renewable/Sustainable Flooring Materials, Flooring - Hardwood, Flooring - Wood, Flooring - Stone/Ceramic Tile, Flooring - Laminate
Fireplaces Number 1
Fireplaces Type Living Room
Appliance Range, Dishwasher, Microwave, Refrigerator, ENERGY STAR Qualified Refrigerator, ENERGY STAR Qualified Dishwasher, Range - ENERGY STAR, Propane Water Heater, Tank Water Heaterless, Plumbed For Ice Maker, Utility Connections for Gas Range, Utility Connections for Electric Dryer
Laundry Dryer Hookup - Electric, Washer Hookup, Electric Dryer Hookup, Second Floor
Exterior
Exterior Feature Rain Gutters, Professional Landscaping, Sprinkler System
Garage Spaces 2.0
Community Features Public Transportation, Shopping, Park, Walk/Jog Trails, Golf, Laundromat, Bike Path, Conservation Area, Highway Access, House of Worship, Private School, Public School, T-Station
Utilities Available for Gas Range, for Electric Dryer, Washer Hookup, Icemaker Connection
Roof Type Shingle
Total Parking Spaces 6
Garage Yes
Building
Lot Description Level
Foundation Concrete Perimeter
Sewer Private Sewer
Water Public
Schools
Elementary Schools Heights School
Middle Schools Sharon Middle
High Schools Sharon High
Others
Senior Community false
Read Less Info
Want to know what your home might be worth? Contact us for a FREE valuation!

Our team is ready to help you sell your home for the highest possible price ASAP
Bought with Marc Cohen • Marc Cohen Real Estate

"My job is to find and attract mastery-based agents to the office, protect the culture, and make sure everyone is happy! "






