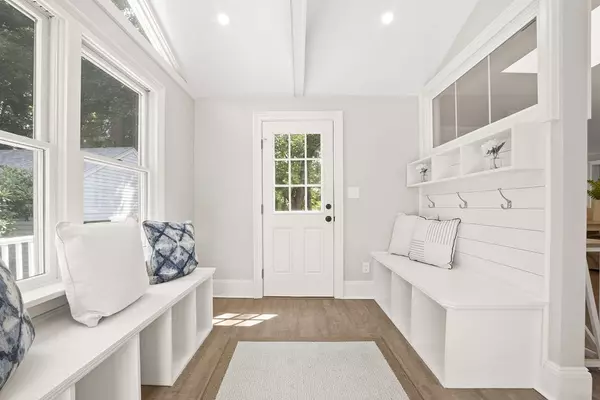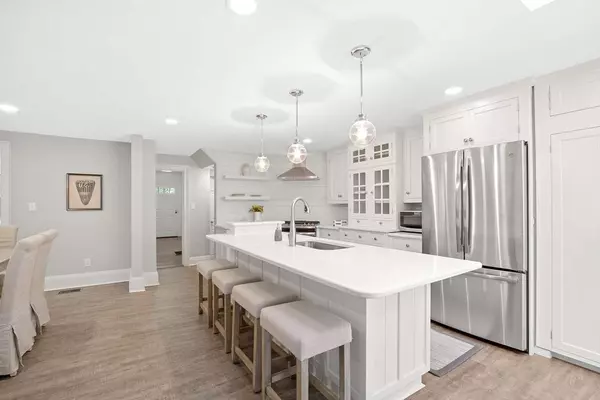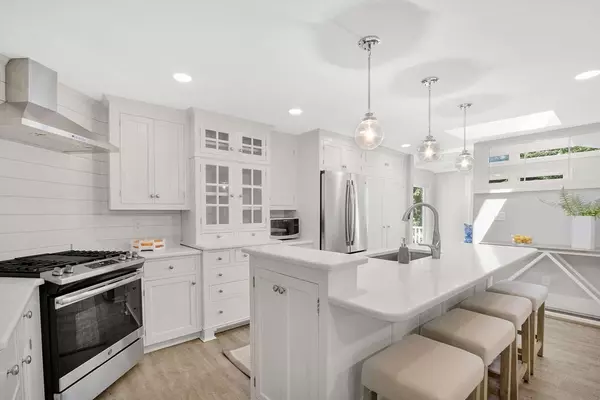$1,120,000
$1,135,000
1.3%For more information regarding the value of a property, please contact us for a free consultation.
5 Beds
3.5 Baths
3,255 SqFt
SOLD DATE : 10/19/2018
Key Details
Sold Price $1,120,000
Property Type Single Family Home
Sub Type Single Family Residence
Listing Status Sold
Purchase Type For Sale
Square Footage 3,255 sqft
Price per Sqft $344
Subdivision In Town Location
MLS Listing ID 72388569
Sold Date 10/19/18
Style Colonial
Bedrooms 5
Full Baths 3
Half Baths 1
Year Built 1800
Annual Tax Amount $7,156
Tax Year 2017
Lot Size 0.650 Acres
Acres 0.65
Property Description
DOWNTOWN LOCATION! If you are looking to live on 3/4 of an acre AND be able to walk to the train, AND the boat, AND the beach AND downtown Hingham this is the house you've been waiting for. This center entrance colonial has been beautifully updated featuring 5 bedrooms, 3.5 baths with a fabulous open floor plan. The mudroom has access to the oversized back deck that overlooks an expansive private backyard there is room for a pool and/or sport court. The property backs up to town-owned little league field which abutts a small playground. WOW FACTORS: There is an attached In-Law Apartment or home office with its own entrance and has a new kitchen, 1 bedroom, full bath & living room, even has its own driveway. There is a 2 car detached garage. The current owner hooked up to town sewer and gas, installed Irrigation, Central air, new Roof the list goes on. This beautiful home has all the character and charm you would expect in Hingham, yet has all of the updates for today's lifestyl
Location
State MA
County Plymouth
Zoning res
Direction North Street- turn right on to Thaxter Street
Rooms
Family Room Flooring - Hardwood
Basement Unfinished
Primary Bedroom Level Second
Kitchen Closet/Cabinets - Custom Built, Countertops - Upgraded, Kitchen Island, Deck - Exterior, Open Floorplan, Slider, Stainless Steel Appliances
Interior
Interior Features Closet/Cabinets - Custom Built, Bathroom - With Shower Stall, Closet, Dining Area, Countertops - Stone/Granite/Solid, Open Floor Plan, Mud Room, Bathroom, Office, Bedroom
Heating Natural Gas
Cooling Central Air
Flooring Wood, Tile, Hardwood, Flooring - Stone/Ceramic Tile, Flooring - Wood, Flooring - Hardwood
Fireplaces Number 2
Fireplaces Type Living Room, Master Bedroom
Appliance Range, Dishwasher, Refrigerator, Stainless Steel Appliance(s), Utility Connections for Gas Range
Laundry Dryer Hookup - Electric, Second Floor
Exterior
Exterior Feature Balcony - Exterior
Garage Spaces 2.0
Community Features Public Transportation, Shopping, Pool, Tennis Court(s), Park, Walk/Jog Trails, Golf, Bike Path, Highway Access, Marina, Private School
Utilities Available for Gas Range
Waterfront false
Waterfront Description Beach Front, Harbor, 1/2 to 1 Mile To Beach, Beach Ownership(Public)
Roof Type Shingle
Total Parking Spaces 5
Garage Yes
Building
Foundation Concrete Perimeter, Stone
Sewer Public Sewer
Water Public
Schools
Elementary Schools Foster School
Middle Schools Hms
High Schools Hhs
Read Less Info
Want to know what your home might be worth? Contact us for a FREE valuation!

Our team is ready to help you sell your home for the highest possible price ASAP
Bought with Pat Butler • Coldwell Banker Residential Brokerage - Hingham

"My job is to find and attract mastery-based agents to the office, protect the culture, and make sure everyone is happy! "






