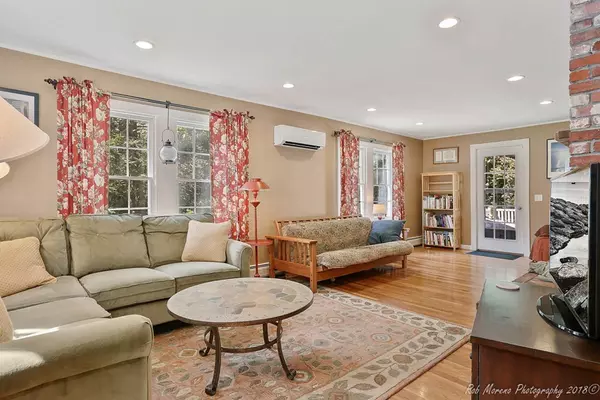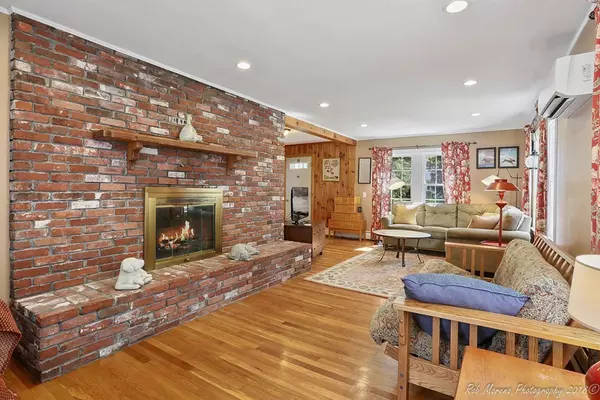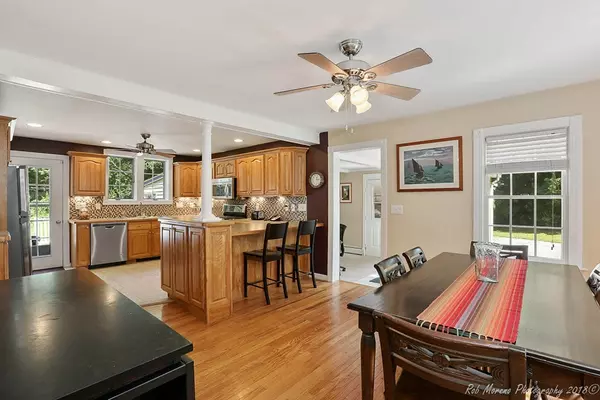$430,900
$439,900
2.0%For more information regarding the value of a property, please contact us for a free consultation.
3 Beds
1.5 Baths
1,632 SqFt
SOLD DATE : 10/26/2018
Key Details
Sold Price $430,900
Property Type Single Family Home
Sub Type Single Family Residence
Listing Status Sold
Purchase Type For Sale
Square Footage 1,632 sqft
Price per Sqft $264
MLS Listing ID 72389747
Sold Date 10/26/18
Style Cape
Bedrooms 3
Full Baths 1
Half Baths 1
HOA Y/N false
Year Built 1953
Annual Tax Amount $6,513
Tax Year 2018
Lot Size 1.440 Acres
Acres 1.44
Property Description
Charming cape with attached garage on an incredibly private 1.4 acre lot! This beautiful and well maintained home has it all; new roof (2016), 2 new mini-split AC units (2016), newer high efficiency Burnham boiler and Buderus hot water tank, updated kitchen with stainless appliances and radiant heat, gorgeous updated full bath with tile tub/shower and radiant heat, front to back living room with hardwood and masonry fireplace, 3 bedrooms on the second floor, and a finished lower level with 280 sq/ft fireplaced family room. Outside, enjoy the huge deck overlooking the private, fenced, back yard. A great opportunity!
Location
State MA
County Middlesex
Zoning RG
Direction East St. to north on Livingston St. to left on Kendall.
Rooms
Family Room Flooring - Wall to Wall Carpet, Recessed Lighting
Basement Full, Partially Finished, Interior Entry, Bulkhead, Concrete
Primary Bedroom Level Second
Dining Room Ceiling Fan(s), Flooring - Hardwood
Kitchen Flooring - Stone/Ceramic Tile, Dining Area, Cabinets - Upgraded, Exterior Access, Recessed Lighting, Stainless Steel Appliances, Gas Stove, Peninsula
Interior
Interior Features Den
Heating Baseboard, Radiant, Natural Gas
Cooling Wall Unit(s), Dual
Flooring Tile, Carpet, Hardwood, Flooring - Wall to Wall Carpet
Fireplaces Number 2
Fireplaces Type Family Room, Living Room
Appliance Range, Dishwasher, Microwave, Refrigerator, Gas Water Heater, Utility Connections for Gas Range, Utility Connections for Gas Dryer, Utility Connections for Electric Dryer
Laundry Washer Hookup
Exterior
Exterior Feature Rain Gutters
Garage Spaces 1.0
Fence Fenced/Enclosed
Community Features Shopping, Park, Golf, Conservation Area, Highway Access, House of Worship, Public School
Utilities Available for Gas Range, for Gas Dryer, for Electric Dryer, Washer Hookup
View Y/N Yes
View Scenic View(s)
Roof Type Shingle
Total Parking Spaces 4
Garage Yes
Building
Lot Description Wooded, Level
Foundation Concrete Perimeter
Sewer Private Sewer
Water Public
Schools
Elementary Schools Dewing/North
Middle Schools Ryan/Wynn
High Schools Tewksbury High
Others
Senior Community false
Read Less Info
Want to know what your home might be worth? Contact us for a FREE valuation!

Our team is ready to help you sell your home for the highest possible price ASAP
Bought with Gail D. Nocera • Coldwell Banker Residential Brokerage - Milton - Adams St.

"My job is to find and attract mastery-based agents to the office, protect the culture, and make sure everyone is happy! "






