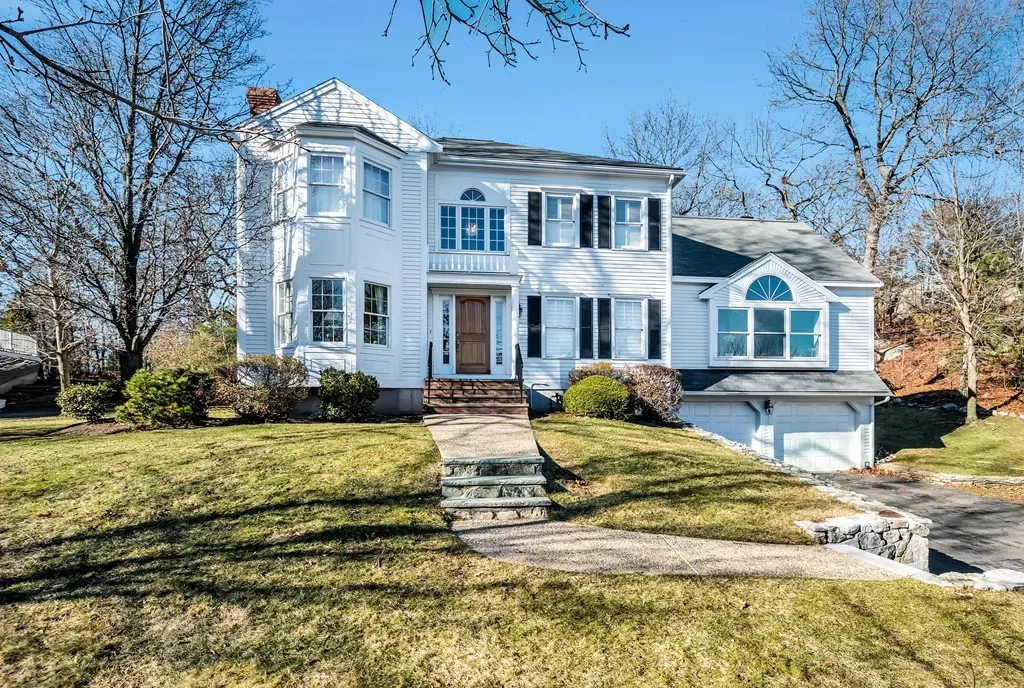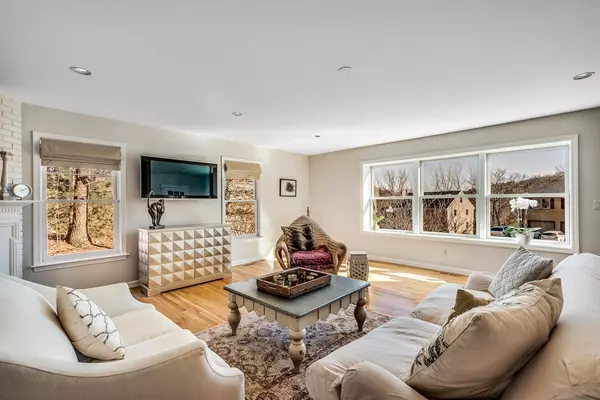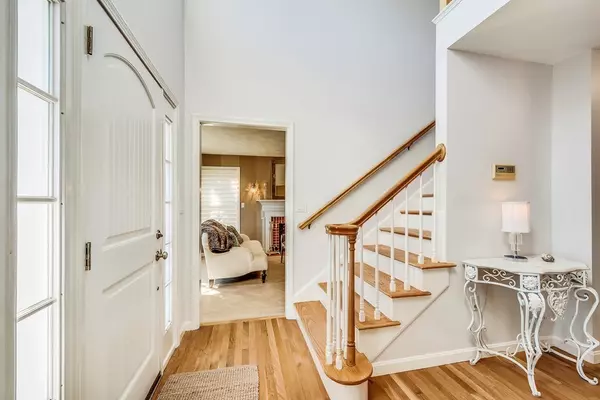$752,500
$725,000
3.8%For more information regarding the value of a property, please contact us for a free consultation.
4 Beds
3.5 Baths
2,734 SqFt
SOLD DATE : 11/19/2018
Key Details
Sold Price $752,500
Property Type Single Family Home
Sub Type Single Family Residence
Listing Status Sold
Purchase Type For Sale
Square Footage 2,734 sqft
Price per Sqft $275
Subdivision Hammersmith Village
MLS Listing ID 72393068
Sold Date 11/19/18
Style Colonial
Bedrooms 4
Full Baths 3
Half Baths 1
HOA Fees $14/ann
HOA Y/N true
Year Built 1989
Annual Tax Amount $8,338
Tax Year 2018
Lot Size 0.500 Acres
Acres 0.5
Property Description
SUNDAY OPEN HOUSE CANCELLED. ACCEPTED OFFER ON THE PROPERTY. Luxurious & Stunning Colonial in highly desirable Hammersmith Village. JUST UPDATED, this center entrance gem is the ideal layout for entertaining & comfortable family living. Huge windows, high ceilings throughout, 2 fireplaces, gleaming hardwood floors. Freshly updated & bright kitchen boasts NEW white granite countertops, SS appliances (including wine fridge & wall oven) & incredible cabinet space. Tasteful, traditional, fireplaced living/dining room combo. w/ bay windows. Enormous familyroom anchored by corner white brick fireplace is surrounded by windows & opens up onto oversized deck looking out onto serene, plush backyard w/wooded area that abuts Bellevue Country Club. Perfectly sized first floor office & laundry with add'l storage. 2 large top floor bedrooms share updated, sparkling full bath.
Location
State MA
County Essex
Zoning RES
Direction Essex Street to Hammersmith Drive
Rooms
Family Room Flooring - Hardwood, French Doors
Basement Finished, Walk-Out Access, Garage Access
Primary Bedroom Level Second
Dining Room Flooring - Wood
Kitchen Flooring - Hardwood, Dining Area, Balcony / Deck, Countertops - Stone/Granite/Solid, French Doors, Open Floorplan
Interior
Interior Features Bathroom - Full, Closet, Dining Area, Office, Inlaw Apt.
Heating Baseboard, Oil
Cooling Central Air
Flooring Tile, Hardwood, Flooring - Hardwood, Flooring - Laminate
Fireplaces Number 2
Fireplaces Type Family Room, Living Room
Appliance Oven, Dishwasher, Microwave, Countertop Range, Refrigerator, Freezer, Washer, Dryer, Oil Water Heater
Laundry First Floor
Exterior
Exterior Feature Balcony, Professional Landscaping
Garage Spaces 2.0
Community Features Golf
Waterfront false
Roof Type Shingle
Total Parking Spaces 3
Garage Yes
Building
Lot Description Wooded
Foundation Concrete Perimeter
Sewer Public Sewer
Water Public
Read Less Info
Want to know what your home might be worth? Contact us for a FREE valuation!

Our team is ready to help you sell your home for the highest possible price ASAP
Bought with Cathy Paolillo • Coldwell Banker Residential Brokerage - Winchester

"My job is to find and attract mastery-based agents to the office, protect the culture, and make sure everyone is happy! "






