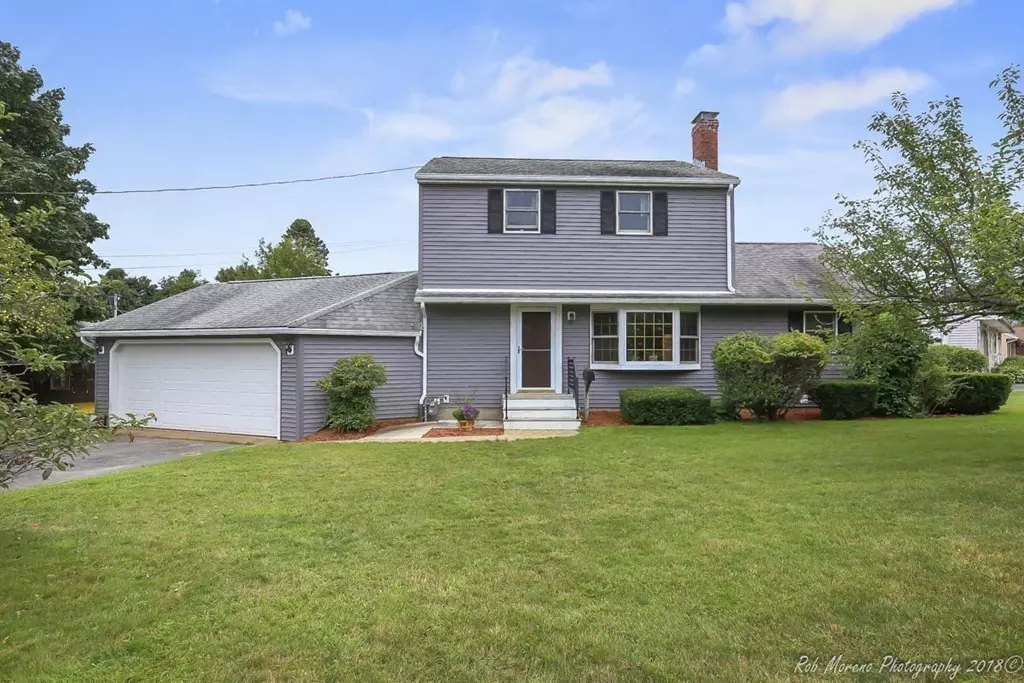$485,000
$499,900
3.0%For more information regarding the value of a property, please contact us for a free consultation.
4 Beds
2 Baths
1,616 SqFt
SOLD DATE : 11/13/2018
Key Details
Sold Price $485,000
Property Type Single Family Home
Sub Type Single Family Residence
Listing Status Sold
Purchase Type For Sale
Square Footage 1,616 sqft
Price per Sqft $300
Subdivision Folly Hill
MLS Listing ID 72393495
Sold Date 11/13/18
Style Colonial, Raised Ranch
Bedrooms 4
Full Baths 2
HOA Y/N false
Year Built 1955
Annual Tax Amount $4,957
Tax Year 2018
Lot Size 9,147 Sqft
Acres 0.21
Property Description
Fantastic Danvers Opportunity. Wonderful long established neighborhood close to everything! Open living room, dining room, kitchen all with access via slider to a wonderful backyard - all perfect for family time or entertaining. Beautiful hardwood floors, a fireplace (with insert), bay window and custom built in shelves/cabinets all accent the living room. Kitchen includes updated stainless steel appliances and a window overlooking the in-ground pool. Each bedroom is generously proportioned and has plenty of closet space. The basement is perfectly set up for creating additional living area. An oversize two car garage and multiple driveway spaces provide parking for all your cars, recreational vehicles or visitors. Come visit your new home today!
Location
State MA
County Essex
Zoning R2
Direction Liberty Street to Orchard to Baldwin to corner lot: 7 Appletree Rd
Rooms
Basement Full, Interior Entry, Garage Access, Bulkhead, Sump Pump, Concrete, Unfinished
Primary Bedroom Level Second
Dining Room Flooring - Hardwood, Open Floorplan, Slider
Kitchen Flooring - Hardwood, Open Floorplan
Interior
Heating Forced Air, Electric Baseboard, Natural Gas, Electric
Cooling Central Air, Whole House Fan
Flooring Wood, Tile, Vinyl
Fireplaces Number 1
Appliance Range, Disposal, Microwave, Washer, Dryer, ENERGY STAR Qualified Refrigerator, ENERGY STAR Qualified Dishwasher, Gas Water Heater, Plumbed For Ice Maker, Utility Connections for Gas Range, Utility Connections for Gas Oven, Utility Connections for Gas Dryer
Laundry Gas Dryer Hookup, Exterior Access, Washer Hookup, In Basement
Exterior
Garage Spaces 2.0
Fence Fenced
Pool In Ground
Community Features Shopping, Tennis Court(s), Park, Walk/Jog Trails, Stable(s), Golf, Medical Facility, Marina, Private School, Public School, T-Station
Utilities Available for Gas Range, for Gas Oven, for Gas Dryer, Washer Hookup, Icemaker Connection
Waterfront false
Waterfront Description Beach Front, Bay, River, 1 to 2 Mile To Beach, Beach Ownership(Public)
Roof Type Shingle
Total Parking Spaces 3
Garage Yes
Private Pool true
Building
Lot Description Corner Lot, Level
Foundation Block
Sewer Public Sewer
Water Public
Schools
Elementary Schools Riverside Dps
Middle Schools Hrms Dps
High Schools Dhs
Others
Senior Community false
Acceptable Financing Contract
Listing Terms Contract
Read Less Info
Want to know what your home might be worth? Contact us for a FREE valuation!

Our team is ready to help you sell your home for the highest possible price ASAP
Bought with Sean McInerney • Keller Williams Realty

"My job is to find and attract mastery-based agents to the office, protect the culture, and make sure everyone is happy! "






