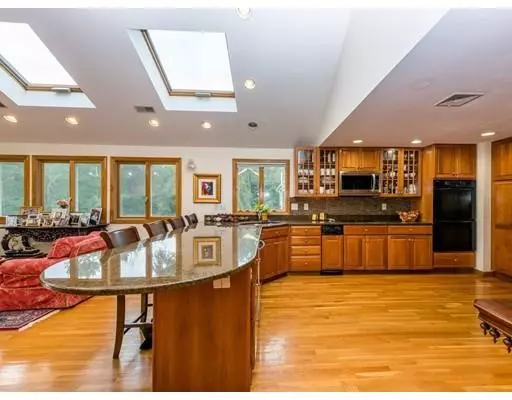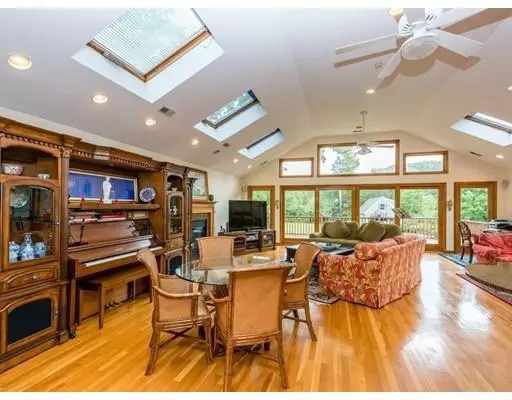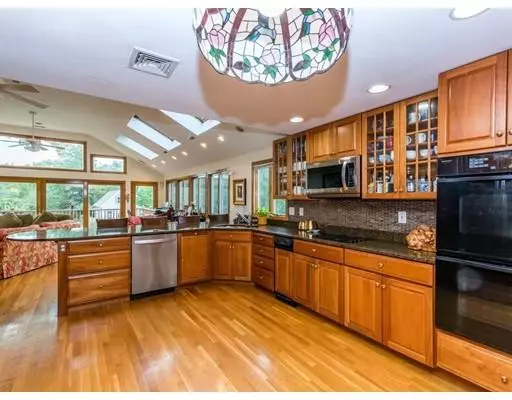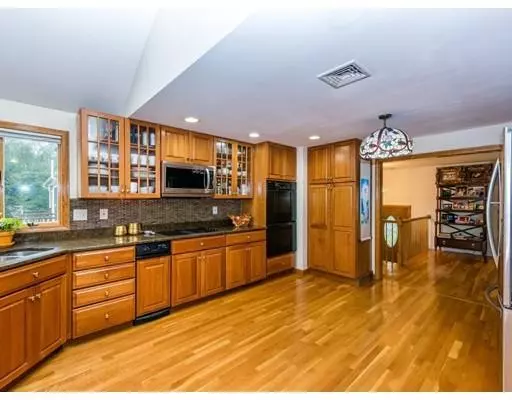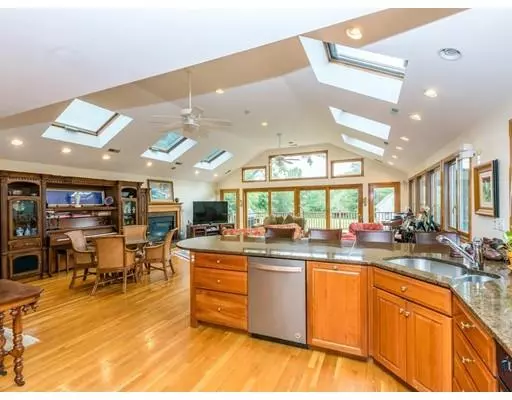$950,000
$999,000
4.9%For more information regarding the value of a property, please contact us for a free consultation.
5 Beds
4 Baths
4,096 SqFt
SOLD DATE : 04/03/2019
Key Details
Sold Price $950,000
Property Type Single Family Home
Sub Type Single Family Residence
Listing Status Sold
Purchase Type For Sale
Square Footage 4,096 sqft
Price per Sqft $231
MLS Listing ID 72394259
Sold Date 04/03/19
Style Raised Ranch
Bedrooms 5
Full Baths 4
Year Built 1959
Annual Tax Amount $13,303
Tax Year 2018
Lot Size 1.100 Acres
Acres 1.1
Property Description
Spectacular over sized Split in the Hanlon School district. This home offers over 4,000 sq ft of living space..Bright, airy,grand open concept. The first floor has an updated kitchen with granite counters, stainless steel appliances ,and island. Family room with gas fireplace ,living room and dining room.Master bedroom with gas fireplace and master bath. 3 additional bedrooms, 2 full baths. Enjoy the panoramic views of the backyard as you are standing on the decks in the master bedroom and family room The expansive lower level has a recreation room with gas fireplaces, sitting area, game room, bedroom and full bath. Sliders that open up to an acre lot with park-like setting. Enjoy your summer days around the in-ground pool. Bonus-Cabana containing additional storage.Beautifully landscaped level lot with irrigation system and well . This property abuts conservation. Three car garage and more. Convenient location to all major routes and transportation. Show and sell.
Location
State MA
County Norfolk
Zoning res
Direction Clapboardtree Road to Meadowbrook
Rooms
Family Room Skylight, Cathedral Ceiling(s), Flooring - Hardwood, Open Floorplan, Recessed Lighting
Basement Full, Walk-Out Access, Interior Entry, Garage Access, Concrete
Primary Bedroom Level First
Dining Room Flooring - Hardwood
Kitchen Flooring - Hardwood, Countertops - Stone/Granite/Solid
Interior
Interior Features Ceiling Fan(s), Recessed Lighting, Bathroom, Game Room, Home Office-Separate Entry, Sitting Room
Heating Forced Air, Oil, Fireplace
Cooling Central Air, Whole House Fan
Flooring Wood, Tile, Carpet, Marble, Flooring - Hardwood, Flooring - Wall to Wall Carpet
Fireplaces Number 5
Fireplaces Type Family Room, Master Bedroom
Appliance Oven, Dishwasher, Trash Compactor, Microwave, Countertop Range, Oil Water Heater, Plumbed For Ice Maker, Utility Connections for Electric Range, Utility Connections for Electric Dryer
Laundry In Basement, Washer Hookup
Exterior
Exterior Feature Rain Gutters, Storage, Professional Landscaping, Sprinkler System
Garage Spaces 3.0
Pool In Ground
Community Features Public Transportation, Shopping, Pool, Highway Access, House of Worship, Private School, Public School
Utilities Available for Electric Range, for Electric Dryer, Washer Hookup, Icemaker Connection
Roof Type Shingle
Total Parking Spaces 6
Garage Yes
Private Pool true
Building
Lot Description Cul-De-Sac
Foundation Concrete Perimeter
Sewer Public Sewer
Water Public
Schools
Elementary Schools Hanlon
Middle Schools Thurston
High Schools Westwood
Read Less Info
Want to know what your home might be worth? Contact us for a FREE valuation!

Our team is ready to help you sell your home for the highest possible price ASAP
Bought with Ariel Szabo • Donnelly + Co.

"My job is to find and attract mastery-based agents to the office, protect the culture, and make sure everyone is happy! "

