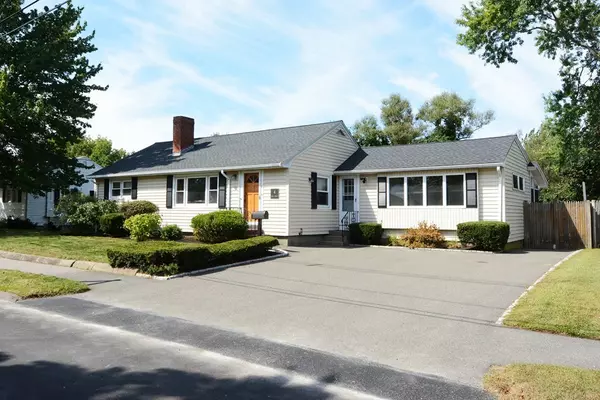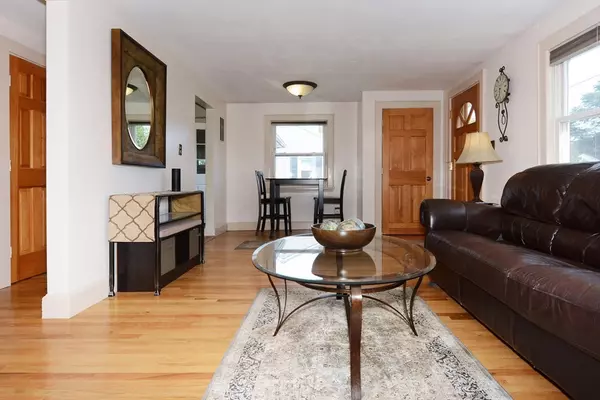$475,000
$449,900
5.6%For more information regarding the value of a property, please contact us for a free consultation.
3 Beds
2 Baths
1,613 SqFt
SOLD DATE : 10/31/2018
Key Details
Sold Price $475,000
Property Type Single Family Home
Sub Type Single Family Residence
Listing Status Sold
Purchase Type For Sale
Square Footage 1,613 sqft
Price per Sqft $294
MLS Listing ID 72397300
Sold Date 10/31/18
Style Ranch
Bedrooms 3
Full Baths 2
Year Built 1952
Annual Tax Amount $4,979
Tax Year 2018
Lot Size 7,840 Sqft
Acres 0.18
Property Description
Appealing Ranch style home with NEW roof and NEW heating system (in progress, will be installed prior to closing)! This home offers hardwood floors in the living room and all three bedrooms and all are freshly painted. Enjoy curling up in the living room with wood burning fireplace and picture window. The family room is currently being used as a game room and is spacious with beamed ceiling, recessed lighting, ceiling fans and portable electric fireplace with 3/4 bath and wet bar. Sliders lead you to the beautiful 3 season room overlooking private fenced yard with in-ground pool, deck, patio and plenty of yard space. The basement is partially finished with new laminate flooring plus lots of extra room for storage. Vinyl siding, paved drive, pull down attic and shed. Nicely maintained. Great location with access to major routes. Showings begin at the open house Thursday 5-6:30
Location
State MA
County Essex
Zoning R1
Direction MacArthur Blvd to Bow St
Rooms
Family Room Ceiling Fan(s), Beamed Ceilings, Flooring - Stone/Ceramic Tile, Flooring - Wall to Wall Carpet, Wet Bar, Recessed Lighting, Slider
Basement Partially Finished, Interior Entry, Concrete
Primary Bedroom Level First
Kitchen Pantry
Interior
Interior Features Slider, Sun Room, Wet Bar
Heating Forced Air, Oil
Cooling None
Flooring Tile, Carpet, Laminate, Hardwood, Flooring - Stone/Ceramic Tile
Fireplaces Number 1
Fireplaces Type Living Room
Appliance Range, Dishwasher, Disposal, Refrigerator, Washer, Dryer, Electric Water Heater, Utility Connections for Electric Range, Utility Connections for Electric Dryer
Laundry In Basement, Washer Hookup
Exterior
Exterior Feature Storage
Fence Fenced/Enclosed, Fenced
Pool In Ground
Community Features Shopping, Park, Walk/Jog Trails, Highway Access, House of Worship, Public School
Utilities Available for Electric Range, for Electric Dryer, Washer Hookup
Roof Type Shingle
Total Parking Spaces 2
Garage No
Private Pool true
Building
Foundation Concrete Perimeter
Sewer Public Sewer
Water Public
Schools
Elementary Schools Highlands
Middle Schools Holten Richmond
High Schools Danvers High
Read Less Info
Want to know what your home might be worth? Contact us for a FREE valuation!

Our team is ready to help you sell your home for the highest possible price ASAP
Bought with Laura Howard • J. Barrett & Company

"My job is to find and attract mastery-based agents to the office, protect the culture, and make sure everyone is happy! "






