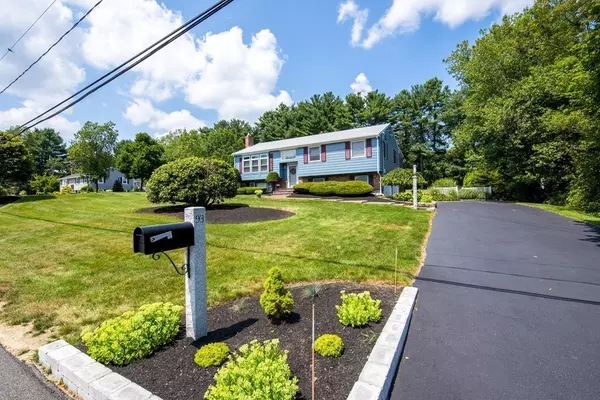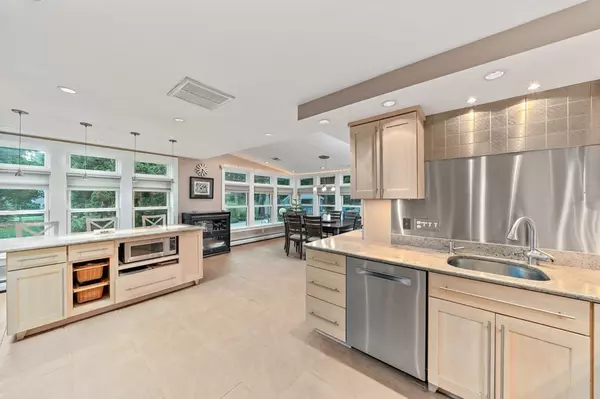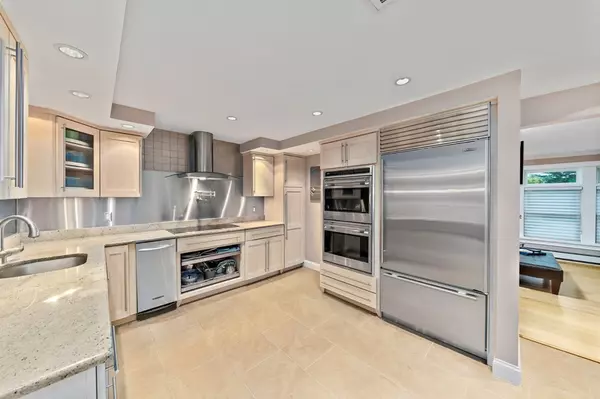$625,000
$569,900
9.7%For more information regarding the value of a property, please contact us for a free consultation.
3 Beds
2 Baths
2,014 SqFt
SOLD DATE : 11/05/2018
Key Details
Sold Price $625,000
Property Type Single Family Home
Sub Type Single Family Residence
Listing Status Sold
Purchase Type For Sale
Square Footage 2,014 sqft
Price per Sqft $310
Subdivision Hackett'S Pond
MLS Listing ID 72397478
Sold Date 11/05/18
Style Raised Ranch
Bedrooms 3
Full Baths 2
HOA Y/N false
Year Built 1969
Annual Tax Amount $6,893
Tax Year 2018
Lot Size 0.690 Acres
Acres 0.69
Property Description
Have you been searching for the most beautiful kitchen or perfect backyard? Look no more! Excellent location & fabulous neighborhood! This is NOT a drive-by, you must get in to see this totally renovated and updated home. This expanded ranch features a stunning and oversized Chef's kitchen with large work island, subzero fridge, Wolf double ovens & cooktop, beverage fridge & dining area. There 12 floor to ceiling windows & a french door providing direct access to pool, sun deck & back yard. Sun filled LR has a gas fireplace, new windows & railings. Master bedroom features french doors to the screen in porch overlooking the backyard. There are 2 more bedrooms and an updated bathroom on this level! The lower level has plush new carpet, shiplap wainscotting, built in shelving, fireplace, laundry and a full bath with jacuzzi tub and shower. The back yard has an oversized pool, cabana with a changing room and bar and private bath.
Location
State MA
County Plymouth
Zoning res
Direction Webster to Hackett's Pond
Rooms
Basement Full, Finished, Partially Finished, Walk-Out Access, Interior Entry, Garage Access, Concrete
Primary Bedroom Level First
Dining Room Open Floorplan, Recessed Lighting
Kitchen Cathedral Ceiling(s), Ceiling Fan(s), Flooring - Stone/Ceramic Tile, Dining Area, Countertops - Stone/Granite/Solid, Kitchen Island, Open Floorplan, Recessed Lighting, Remodeled, Stainless Steel Appliances, Wine Chiller
Interior
Interior Features Sun Room
Heating Baseboard
Cooling Central Air
Flooring Tile, Carpet, Hardwood
Fireplaces Number 1
Fireplaces Type Living Room
Appliance Range, Oven, Dishwasher, Countertop Range, Refrigerator, Wine Refrigerator, Tank Water Heater, Utility Connections for Electric Range, Utility Connections for Electric Oven
Laundry In Basement
Exterior
Garage Spaces 1.0
Fence Fenced/Enclosed
Pool In Ground
Community Features Shopping, Pool, Tennis Court(s), Park, Walk/Jog Trails, Stable(s), Bike Path, Conservation Area, Highway Access, House of Worship, Public School
Utilities Available for Electric Range, for Electric Oven
Waterfront false
Waterfront Description Beach Front
View Y/N Yes
View Scenic View(s)
Roof Type Shingle
Total Parking Spaces 4
Garage Yes
Private Pool true
Building
Lot Description Wooded, Cleared, Gentle Sloping, Level
Foundation Concrete Perimeter
Sewer Private Sewer
Water Public
Schools
Elementary Schools Cedar/Center
Middle Schools Hms
High Schools Hhs
Read Less Info
Want to know what your home might be worth? Contact us for a FREE valuation!

Our team is ready to help you sell your home for the highest possible price ASAP
Bought with Kristin Haddigan • Success! Real Estate

"My job is to find and attract mastery-based agents to the office, protect the culture, and make sure everyone is happy! "






