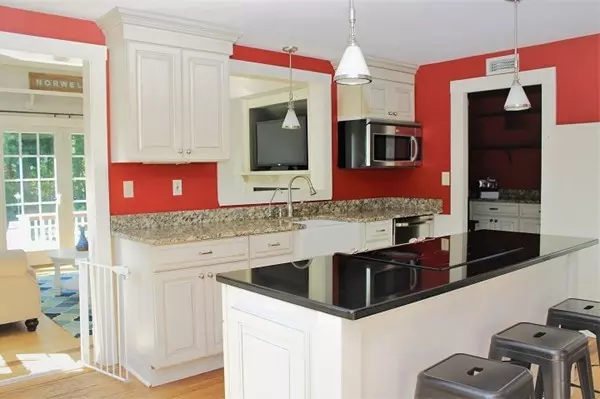$673,000
$650,000
3.5%For more information regarding the value of a property, please contact us for a free consultation.
3 Beds
2 Baths
2,471 SqFt
SOLD DATE : 10/29/2018
Key Details
Sold Price $673,000
Property Type Single Family Home
Sub Type Single Family Residence
Listing Status Sold
Purchase Type For Sale
Square Footage 2,471 sqft
Price per Sqft $272
MLS Listing ID 72397496
Sold Date 10/29/18
Style Farmhouse
Bedrooms 3
Full Baths 2
HOA Y/N false
Year Built 1900
Annual Tax Amount $11,083
Tax Year 2018
Lot Size 1.420 Acres
Acres 1.42
Property Description
ACCEPTED OFFER. OPEN HOUSE CANCELED. Charming Light Filled Farmhouse w/ a Fabulous Floor Plan! This Beautiful home features a Chefs Kitchen w/a Butlers Pantry, a Lovely Family Room w/ sweeping Cathedral Ceilings and a Gas Fire Place , a Formal Dining Room w/beautiful woodwork, a Formal Living Room ,a Full Bath and Newly added Magnificent Mud Room/ Laundry area w/Custom Cabinets and a Pet Bathing area. The Second floor Features 2 Generous Sized Bedrooms and a Master Suite w/ a Walk In Closet and a Gas Fireplace. The home also has a Welcoming Covered Front Porch w/ Teak Ceiling, a Picture Perfect Barn and is situated on an absolutely STUNNING level lot with a Stone Wall,Mature trees, and perennial gardens. Located a short distance from Top Rated Vinyl Elementary School and the Commuter Train to Boston.
Location
State MA
County Plymouth
Zoning res
Direction Old Oaken Bucket or First Parish to Summer St (across from the Cowings Cove Neighborhood)
Rooms
Family Room Cathedral Ceiling(s), Flooring - Hardwood, French Doors, Chair Rail, Deck - Exterior, Wainscoting
Basement Partial, Crawl Space, Interior Entry, Bulkhead, Sump Pump
Primary Bedroom Level Second
Dining Room Flooring - Hardwood
Kitchen Flooring - Hardwood, Pantry, Countertops - Stone/Granite/Solid, Kitchen Island, Wet Bar, Recessed Lighting
Interior
Interior Features Recessed Lighting, Closet/Cabinets - Custom Built, Office, Mud Room
Heating Forced Air, Oil, Propane
Cooling Central Air
Flooring Wood, Tile, Carpet, Hardwood, Flooring - Hardwood, Flooring - Stone/Ceramic Tile
Fireplaces Number 2
Fireplaces Type Family Room, Master Bedroom
Appliance Dishwasher, Microwave, Countertop Range, Oil Water Heater, Plumbed For Ice Maker, Utility Connections for Electric Range, Utility Connections for Electric Oven, Utility Connections for Electric Dryer
Laundry Closet/Cabinets - Custom Built, Flooring - Stone/Ceramic Tile, Flooring - Wood, Electric Dryer Hookup, Washer Hookup, First Floor
Exterior
Exterior Feature Storage, Stone Wall
Fence Fenced
Community Features Bike Path, Public School
Utilities Available for Electric Range, for Electric Oven, for Electric Dryer, Washer Hookup, Icemaker Connection
Waterfront false
View Y/N Yes
View Scenic View(s)
Roof Type Shingle
Total Parking Spaces 4
Garage Yes
Building
Lot Description Cleared, Level
Foundation Concrete Perimeter
Sewer Private Sewer
Water Public
Read Less Info
Want to know what your home might be worth? Contact us for a FREE valuation!

Our team is ready to help you sell your home for the highest possible price ASAP
Bought with James Lonergan • Lonergan Real Estate

"My job is to find and attract mastery-based agents to the office, protect the culture, and make sure everyone is happy! "






