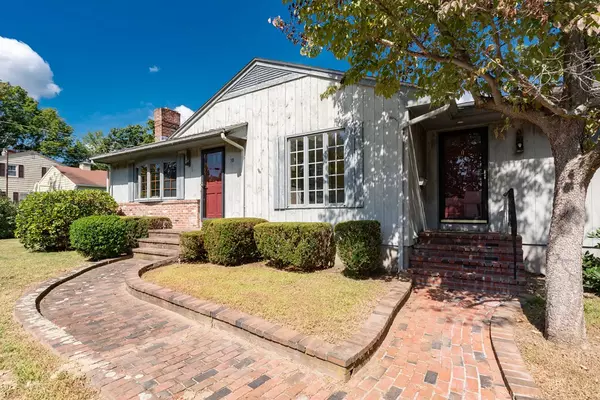$220,000
$268,000
17.9%For more information regarding the value of a property, please contact us for a free consultation.
4 Beds
2 Baths
2,341 SqFt
SOLD DATE : 11/08/2018
Key Details
Sold Price $220,000
Property Type Single Family Home
Sub Type Single Family Residence
Listing Status Sold
Purchase Type For Sale
Square Footage 2,341 sqft
Price per Sqft $93
MLS Listing ID 72397697
Sold Date 11/08/18
Style Ranch
Bedrooms 4
Full Baths 2
Year Built 1954
Annual Tax Amount $5,128
Tax Year 2018
Lot Size 0.340 Acres
Acres 0.34
Property Description
Contractors and Flippers take notice!! Located on a dead-end road, this unique ranch offers offer 2,000+ sq. ft. of living space! Large kitchen with plenty of counter and cabinet space features recessed lighting and a dining area lined with windows for natural light. Formal dining room offers raised panels and custom built in with bench that can be used to do homework or enjoy a good book. Fireplaced living room with hardwood floors and sunken family room with beamed ceiling are perfect for holiday or game day entertaining. Master suite boasts 4 closets for all your clothes and private master bath! Additional three bedrooms with hardwood flooring give plenty of privacy for a growing family and guests. Weil Mclain Boiler by gas, central air (3 yrs old), roof is 13 yrs old (stripped with one layer). A little TLC / Pinterest inspiration and this home could be your dream come true. Don’t miss the opportunity to make this home your own!
Location
State MA
County Plymouth
Zoning RES
Direction North Main Street to Shagbark Road
Rooms
Family Room Beamed Ceilings, Flooring - Wall to Wall Carpet, Sunken
Basement Full, Interior Entry, Garage Access, Bulkhead, Sump Pump, Concrete
Primary Bedroom Level First
Dining Room Closet/Cabinets - Custom Built, Flooring - Stone/Ceramic Tile
Kitchen Ceiling Fan(s), Flooring - Stone/Ceramic Tile, Flooring - Vinyl, Dining Area, Recessed Lighting
Interior
Heating Baseboard, Natural Gas
Cooling Central Air
Flooring Tile, Carpet, Hardwood
Fireplaces Number 1
Fireplaces Type Living Room
Appliance Range, Dishwasher, Microwave, Refrigerator, Electric Water Heater, Tank Water Heater, Utility Connections for Electric Range, Utility Connections for Electric Dryer
Exterior
Exterior Feature Rain Gutters, Storage
Garage Spaces 1.0
Fence Fenced/Enclosed, Fenced
Pool In Ground
Community Features Shopping, Golf, Highway Access, House of Worship, Public School
Utilities Available for Electric Range, for Electric Dryer
Roof Type Shingle
Total Parking Spaces 4
Garage Yes
Private Pool true
Building
Foundation Concrete Perimeter
Sewer Private Sewer, Other
Water Public
Others
Senior Community false
Read Less Info
Want to know what your home might be worth? Contact us for a FREE valuation!

Our team is ready to help you sell your home for the highest possible price ASAP
Bought with Robert Chestnut • Keller Williams Realty

"My job is to find and attract mastery-based agents to the office, protect the culture, and make sure everyone is happy! "






