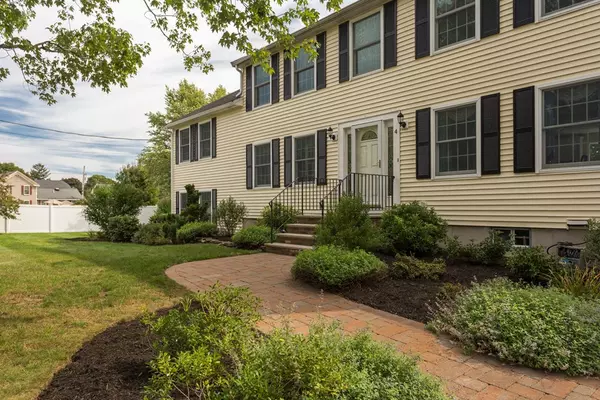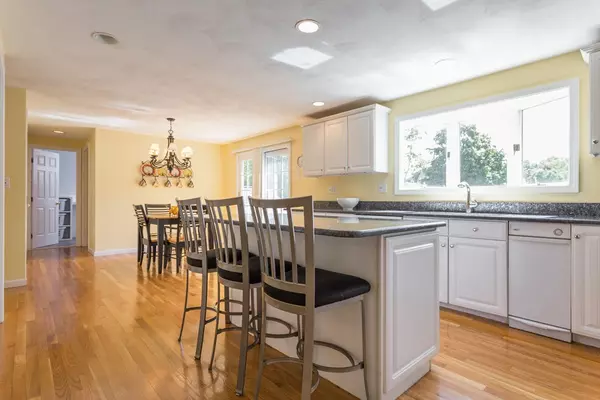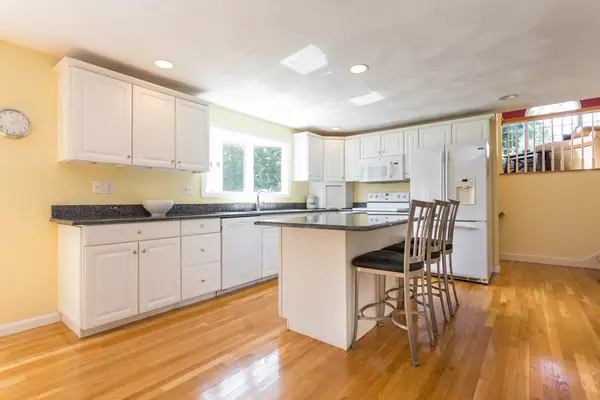$829,900
$829,900
For more information regarding the value of a property, please contact us for a free consultation.
4 Beds
4 Baths
3,934 SqFt
SOLD DATE : 11/02/2018
Key Details
Sold Price $829,900
Property Type Single Family Home
Sub Type Single Family Residence
Listing Status Sold
Purchase Type For Sale
Square Footage 3,934 sqft
Price per Sqft $210
MLS Listing ID 72398495
Sold Date 11/02/18
Style Colonial
Bedrooms 4
Full Baths 3
Half Baths 2
Year Built 1990
Annual Tax Amount $8,618
Tax Year 2018
Lot Size 0.590 Acres
Acres 0.59
Property Description
WELCOME HOME to this sprawling Colonial. Beautifully situated on a level lot, this impeccably maintained property has a expansive floor plan with quality updates and improvements throughout. Sun-filled white kitchen with oversized island, granite countertops, generous dining area, gorgeous family room with cathedral ceiling, sky lights, stunning new stone fireplace, spacious dining room and living room with hardwood floors. Beautiful master suite featuring luxury bathroom, amazing walk-in closets and fabulous bedroom with cherry hardwood floor. Two bedrooms boast plenty of closet space and share a Jack and Jill bathroom. The fourth bedroom can be a guest room or part of an in law apartment with its own bathroom, family room, washer/dryer hookup, plumbing and wiring for a kitchen. Comfortable den. Expansive office with picture window. Family room with bathroom and kitchenette lead out to a custom designed patio overlooking in ground pool and professionally designed and manicured yard.
Location
State MA
County Essex
Zoning R2
Direction see mapquest
Rooms
Family Room Skylight, Cathedral Ceiling(s), Ceiling Fan(s), Flooring - Wall to Wall Carpet, Window(s) - Bay/Bow/Box
Basement Partially Finished, Walk-Out Access
Primary Bedroom Level Second
Dining Room Flooring - Hardwood, Chair Rail
Kitchen Flooring - Hardwood, Window(s) - Bay/Bow/Box, Dining Area, Countertops - Stone/Granite/Solid, Countertops - Upgraded, Cable Hookup, Recessed Lighting
Interior
Interior Features Bathroom - 3/4, Bathroom - With Shower Stall, Countertops - Stone/Granite/Solid, Countertops - Upgraded, Ceiling - Cathedral, Closet - Walk-in, Cable Hookup, High Speed Internet Hookup, Recessed Lighting, Closet, Bathroom - Half, Bathroom, Office, Den, Inlaw Apt., Central Vacuum
Heating Forced Air, Baseboard, Oil
Cooling Central Air
Flooring Tile, Carpet, Hardwood, Flooring - Stone/Ceramic Tile, Flooring - Hardwood, Flooring - Wall to Wall Carpet
Fireplaces Number 1
Fireplaces Type Family Room
Appliance Range, Dishwasher, Disposal, Trash Compactor, Microwave, Refrigerator, ENERGY STAR Qualified Dryer, ENERGY STAR Qualified Washer, Vacuum System, Range Hood, Oil Water Heater, Utility Connections for Electric Range, Utility Connections for Electric Oven, Utility Connections for Electric Dryer
Laundry Dryer Hookup - Electric, Washer Hookup, Flooring - Stone/Ceramic Tile, Cable Hookup, Electric Dryer Hookup, Remodeled, First Floor
Exterior
Exterior Feature Rain Gutters, Storage, Professional Landscaping, Sprinkler System, Stone Wall
Garage Spaces 2.0
Fence Fenced/Enclosed
Pool Pool - Inground Heated
Community Features Shopping, Tennis Court(s), Park, Walk/Jog Trails, Medical Facility, Laundromat, Bike Path, Conservation Area, Highway Access, House of Worship, Private School, Public School
Utilities Available for Electric Range, for Electric Oven, for Electric Dryer, Washer Hookup
Total Parking Spaces 5
Garage Yes
Private Pool true
Building
Lot Description Level
Foundation Concrete Perimeter
Sewer Public Sewer
Water Public
Schools
Elementary Schools Great Oak
Middle Schools Holten Richmond
High Schools Danvers
Others
Senior Community false
Read Less Info
Want to know what your home might be worth? Contact us for a FREE valuation!

Our team is ready to help you sell your home for the highest possible price ASAP
Bought with Non Member • Non Member Office

"My job is to find and attract mastery-based agents to the office, protect the culture, and make sure everyone is happy! "






