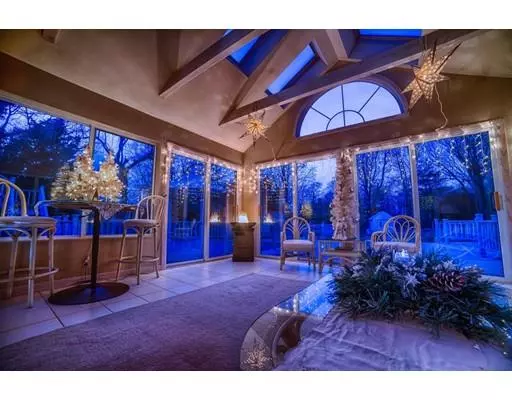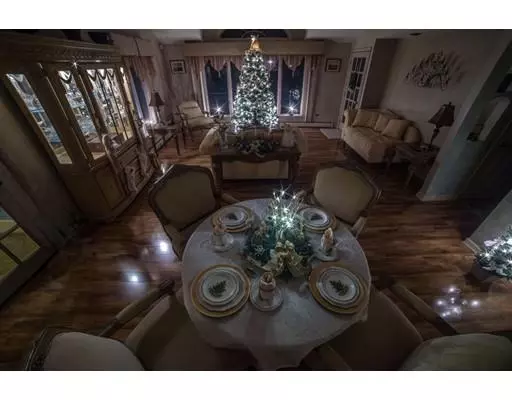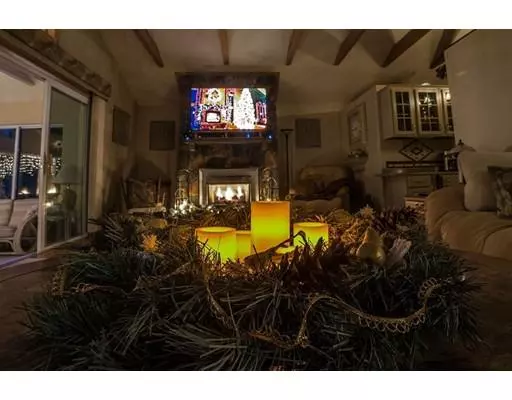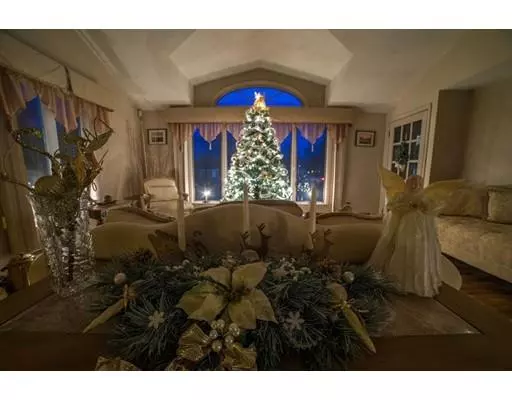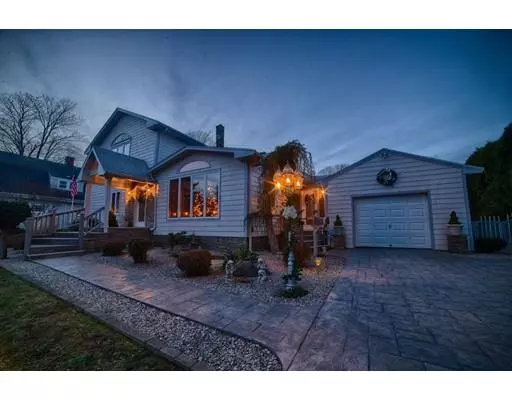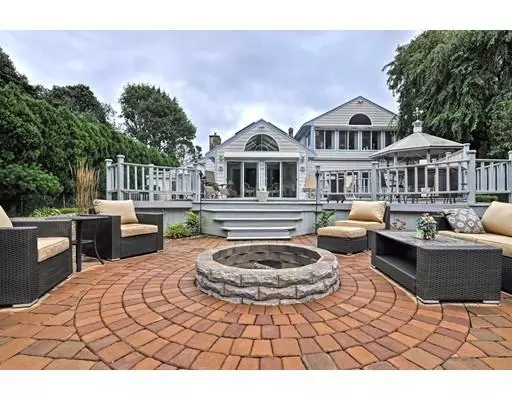$750,000
$777,700
3.6%For more information regarding the value of a property, please contact us for a free consultation.
4 Beds
3 Baths
3,962 SqFt
SOLD DATE : 01/14/2019
Key Details
Sold Price $750,000
Property Type Single Family Home
Sub Type Single Family Residence
Listing Status Sold
Purchase Type For Sale
Square Footage 3,962 sqft
Price per Sqft $189
Subdivision Padanaram
MLS Listing ID 72399630
Sold Date 01/14/19
Style Contemporary
Bedrooms 4
Full Baths 3
HOA Y/N false
Year Built 1979
Annual Tax Amount $5,772
Tax Year 2018
Lot Size 0.570 Acres
Acres 0.57
Property Description
WELCOME HOME FOR THE HOLIDAYS! This home is situated in prestigious Padanaram just minutes to shops, restaurants, waterfront & beaches. Entering the foyer you are greeted with mosaic tile flooring and French doors that open to the grand living & dining rooms.This gracious contemporary is perfect for entertaining with its newly renovated kitchen, quartz/granite finish counters, top of the line stainless steel appliances, travertine tile and European marble with an adjacent pantry and laundry room. A large family room with its focal point being a floor to ceiling Connecticut stone fireplace with wonderful views from the expanse of windows and glass doors overlooking the tranquil backyard retreat. An over-sized master bedroom suite with master bath offering a custom 6 foot walk in shower, hot tub and 15 feet of glass doors. Two other generous bedrooms and full spa bath complete this level. Second level offers a 1248 Sq. Ft. in-law. NEW ROOF. Attention to detail throughout!
Location
State MA
County Bristol
Area South Dartmouth
Zoning res
Direction Use GPS for best results.
Rooms
Family Room Skylight, Cathedral Ceiling(s), Ceiling Fan(s), Beamed Ceilings, Flooring - Hardwood, Deck - Exterior, Exterior Access, Slider, Gas Stove
Basement Full, Partially Finished, Interior Entry, Bulkhead
Primary Bedroom Level Main
Dining Room Skylight, Cathedral Ceiling(s), Ceiling Fan(s), Beamed Ceilings, Flooring - Hardwood, Window(s) - Bay/Bow/Box, French Doors, Open Floorplan
Kitchen Beamed Ceilings, Flooring - Stone/Ceramic Tile, Dining Area, Pantry, Countertops - Stone/Granite/Solid, Breakfast Bar / Nook, Cabinets - Upgraded, Stainless Steel Appliances
Interior
Interior Features Cedar Closet(s), Bathroom - With Tub & Shower, Ceiling Fan(s), Closet - Walk-in, Open Floor Plan, Slider, Game Room, Play Room, Accessory Apt., Sun Room, Sauna/Steam/Hot Tub
Heating Baseboard, Natural Gas
Cooling Wall Unit(s)
Flooring Tile, Hardwood, Flooring - Stone/Ceramic Tile
Fireplaces Number 1
Fireplaces Type Family Room
Appliance Oven, Dishwasher, Microwave, Countertop Range, Refrigerator, Washer, Dryer, Stainless Steel Appliance(s), Gas Water Heater, Tank Water Heater
Laundry Dryer Hookup - Electric, Washer Hookup, Gas Dryer Hookup, Walk-in Storage, First Floor
Exterior
Exterior Feature Storage, Professional Landscaping, Garden
Garage Spaces 1.0
Fence Fenced/Enclosed, Fenced
Community Features Shopping, Park, House of Worship, Marina
Waterfront false
Waterfront Description Beach Front, Harbor, Ocean, 3/10 to 1/2 Mile To Beach, Beach Ownership(Private,Public,Association)
Roof Type Shingle
Total Parking Spaces 5
Garage Yes
Building
Foundation Concrete Perimeter
Sewer Public Sewer
Water Public
Schools
Elementary Schools Andrew Cushman
Middle Schools Dart. Middle
High Schools Dart. High
Read Less Info
Want to know what your home might be worth? Contact us for a FREE valuation!

Our team is ready to help you sell your home for the highest possible price ASAP
Bought with Sarah Meehan • Milbury and Company

"My job is to find and attract mastery-based agents to the office, protect the culture, and make sure everyone is happy! "

