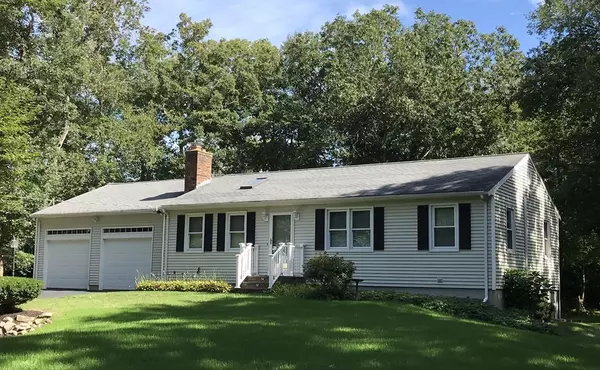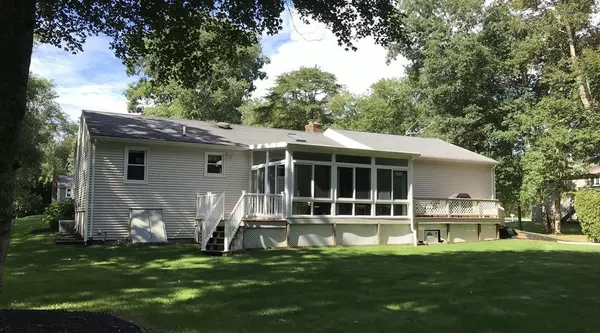$365,000
$379,000
3.7%For more information regarding the value of a property, please contact us for a free consultation.
3 Beds
1 Bath
1,344 SqFt
SOLD DATE : 11/02/2018
Key Details
Sold Price $365,000
Property Type Single Family Home
Sub Type Single Family Residence
Listing Status Sold
Purchase Type For Sale
Square Footage 1,344 sqft
Price per Sqft $271
MLS Listing ID 72401528
Sold Date 11/02/18
Style Ranch
Bedrooms 3
Full Baths 1
HOA Y/N false
Year Built 1979
Annual Tax Amount $3,155
Tax Year 2018
Lot Size 0.530 Acres
Acres 0.53
Property Description
Move right into this meticulously maintained, inviting Ranch home located at the end of a dead end road with no traffic and lots of privacy. The main level includes a cozy living room with a fireplace to keep you warm during the cold winter months, kitchen with a small island, a dining area off the kitchen. Step down to the gorgeous sun room that has heat and air conditioning for year round use overlooking the large back yard and the beautiful nature it has to offer. Sliders to decks on each side of the sunroom allows more space for entertaining. Three bedrooms and a full bath complete the main level. The finished basement has a large rec room and home office/den. The laundry room has closet space/large storage area. Access to the oversized 2 car attached garage with storage above. The home as central air conditioning and a whole house generator that runs all the necessities during a power outage. Great location mins to Rt.195, shopping, restaurants, parks, UMASS Dartmouth, etc
Location
State MA
County Bristol
Area North Dartmouth
Zoning SRB
Direction Chase Road to Gentle Valley Drive to right on Golen Drive
Rooms
Basement Partially Finished, Bulkhead, Sump Pump
Primary Bedroom Level First
Dining Room Flooring - Wall to Wall Carpet
Kitchen Flooring - Vinyl
Interior
Interior Features Slider, Sun Room
Heating Baseboard, Oil
Cooling Central Air
Flooring Tile, Vinyl, Carpet, Flooring - Wall to Wall Carpet
Fireplaces Number 1
Fireplaces Type Living Room
Appliance Range, Dishwasher, Refrigerator, Washer, Dryer, Oil Water Heater, Utility Connections for Electric Range, Utility Connections for Electric Oven, Utility Connections for Electric Dryer
Laundry Closet - Linen, Closet - Walk-in, In Basement, Washer Hookup
Exterior
Exterior Feature Storage, Other
Garage Spaces 2.0
Community Features Public Transportation, Shopping, Park, Walk/Jog Trails, Golf, Medical Facility, Laundromat, Highway Access, House of Worship, Private School, Public School
Utilities Available for Electric Range, for Electric Oven, for Electric Dryer, Washer Hookup
Waterfront false
Roof Type Shingle
Total Parking Spaces 2
Garage Yes
Building
Lot Description Wooded, Gentle Sloping, Level
Foundation Concrete Perimeter
Sewer Private Sewer
Water Public
Others
Senior Community false
Acceptable Financing Contract
Listing Terms Contract
Read Less Info
Want to know what your home might be worth? Contact us for a FREE valuation!

Our team is ready to help you sell your home for the highest possible price ASAP
Bought with Jeff Gardner • Robert H. Gardner, Inc.

"My job is to find and attract mastery-based agents to the office, protect the culture, and make sure everyone is happy! "






