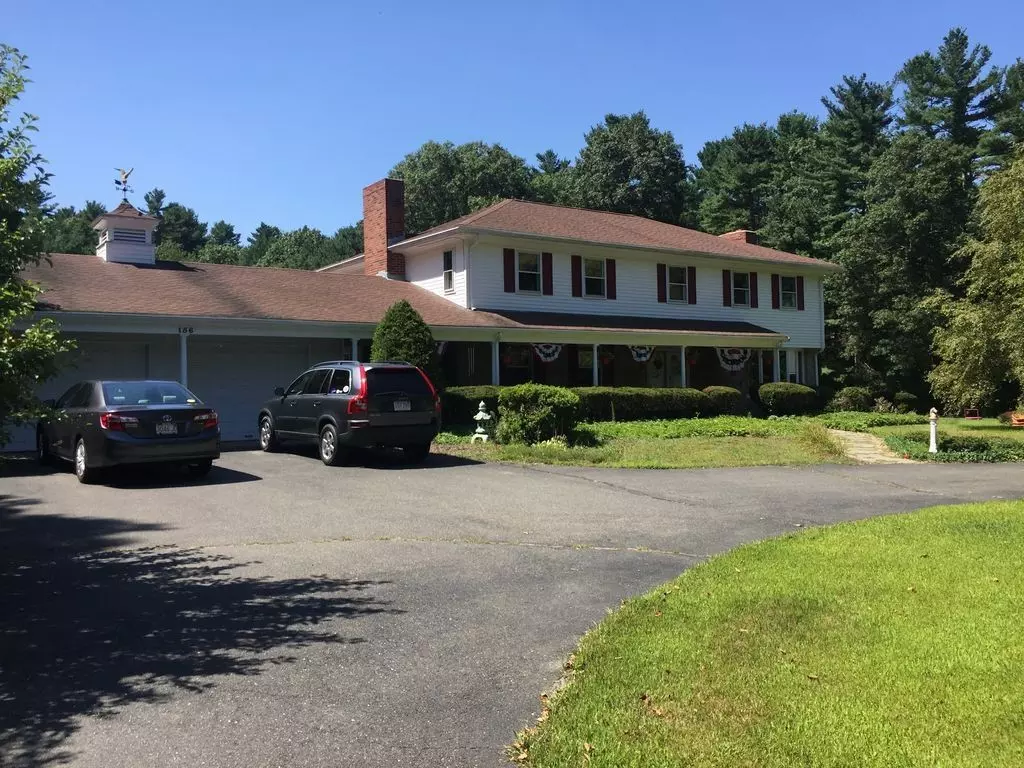$696,000
$701,000
0.7%For more information regarding the value of a property, please contact us for a free consultation.
4 Beds
2.5 Baths
2,956 SqFt
SOLD DATE : 12/18/2018
Key Details
Sold Price $696,000
Property Type Single Family Home
Sub Type Single Family Residence
Listing Status Sold
Purchase Type For Sale
Square Footage 2,956 sqft
Price per Sqft $235
MLS Listing ID 72404542
Sold Date 12/18/18
Style Colonial
Bedrooms 4
Full Baths 2
Half Baths 1
Year Built 1973
Annual Tax Amount $10,266
Tax Year 2018
Lot Size 2.120 Acres
Acres 2.12
Property Description
A wonderful private retreat in Hanover. Set on 2.2 acres this custom-built hip roof colonial has an oversized heated 2 car garage, 4 stall horse barn with wrap around storage with 3 garage door entries, huge fenced lighted riding paddock, in ground heated pool, 4 bedrooms, 2 1/2 baths, Kitchen, Living room, Family room, Florida room and large basement half converted to a rec room. This is also a prime Hanover location situated on historic Main street just a few hundred yards from the town hall center, Briggs stable and direct access to riding trails. Bedrooms are large and have 2 double closets. Porch has a blue stone base & stone work on siding. 2 full baths up; 1 remodeled w/ granite counters, fully tiled & large walk in shower w/ steam bath. French doors from Kit to porch, also from Florida room to stone patio w/ CT tan stone wall. Rec room in basement plus tons of storage. Fireplaces; family, living & rec room. Heated 16X32 inground pool is fenced in w/ gardens surrounding it.
Location
State MA
County Plymouth
Zoning r
Direction GPS to 156 Main St
Rooms
Family Room Flooring - Hardwood
Basement Partially Finished
Primary Bedroom Level Second
Dining Room Flooring - Hardwood, Window(s) - Bay/Bow/Box
Interior
Interior Features Recessed Lighting, Ceiling - Cathedral, Bonus Room, Sun Room
Heating Forced Air, Baseboard, Heat Pump, Oil, Propane, Fireplace(s)
Cooling Central Air
Flooring Tile, Carpet, Hardwood, Flooring - Wall to Wall Carpet, Flooring - Hardwood
Fireplaces Number 3
Fireplaces Type Family Room, Living Room
Appliance Range, Oven, Dishwasher, Trash Compactor, Countertop Range, Refrigerator, Range Hood, Plumbed For Ice Maker, Utility Connections for Electric Range, Utility Connections for Electric Oven, Utility Connections for Electric Dryer
Laundry In Basement, Washer Hookup
Exterior
Exterior Feature Garden, Horses Permitted, Other
Garage Spaces 2.0
Pool In Ground
Community Features Public Transportation, Shopping, Park, Walk/Jog Trails, Stable(s), Golf, Conservation Area, Highway Access, House of Worship, Public School
Utilities Available for Electric Range, for Electric Oven, for Electric Dryer, Washer Hookup, Icemaker Connection
Waterfront false
Roof Type Shingle
Total Parking Spaces 4
Garage Yes
Private Pool true
Building
Lot Description Level
Foundation Concrete Perimeter
Sewer Private Sewer
Water Public
Read Less Info
Want to know what your home might be worth? Contact us for a FREE valuation!

Our team is ready to help you sell your home for the highest possible price ASAP
Bought with Dave White • OwnerEntry.com

"My job is to find and attract mastery-based agents to the office, protect the culture, and make sure everyone is happy! "






