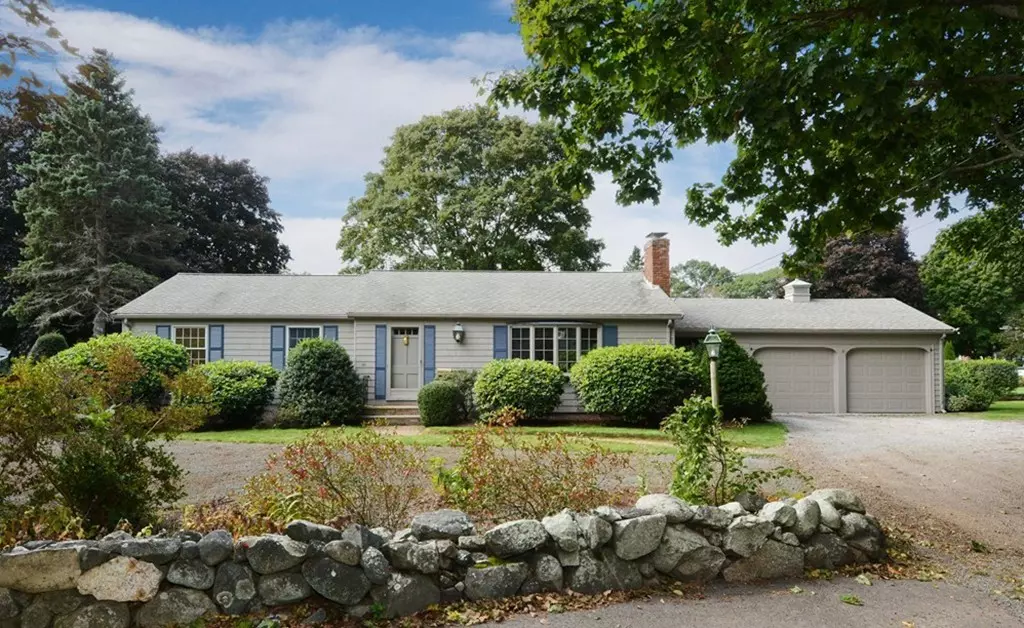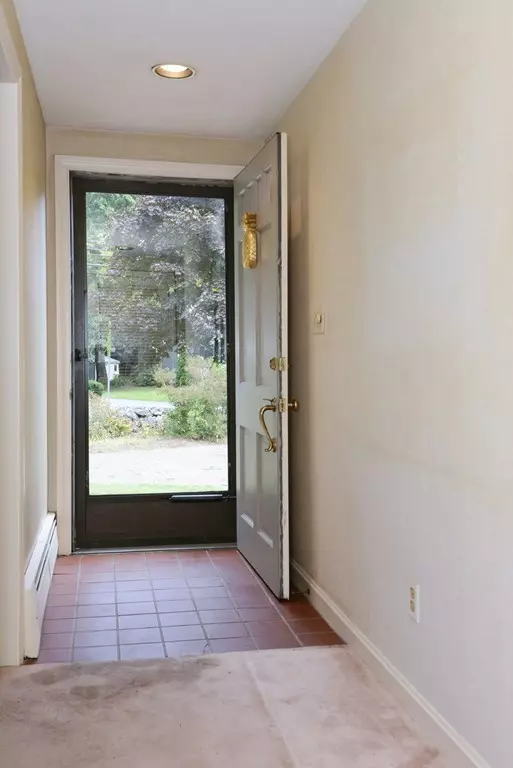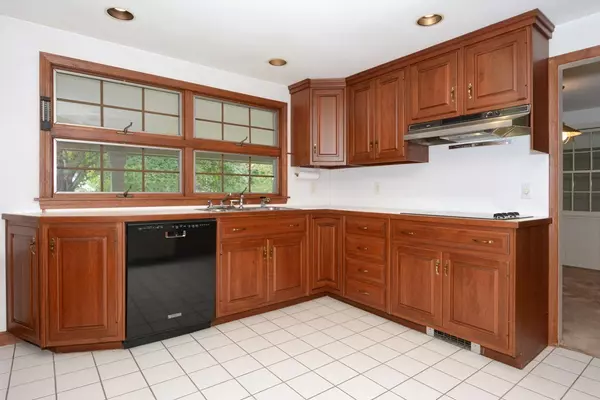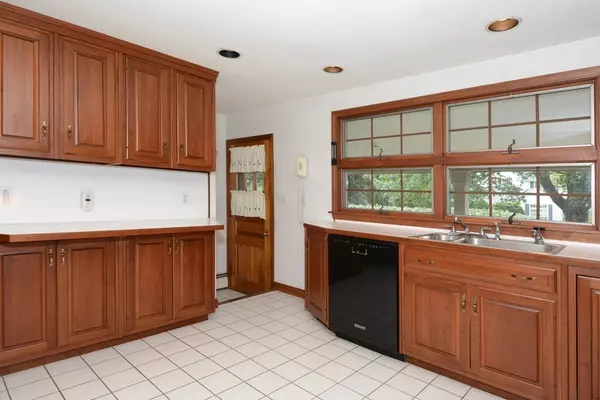$485,000
$489,900
1.0%For more information regarding the value of a property, please contact us for a free consultation.
3 Beds
1 Bath
1,766 SqFt
SOLD DATE : 12/13/2018
Key Details
Sold Price $485,000
Property Type Single Family Home
Sub Type Single Family Residence
Listing Status Sold
Purchase Type For Sale
Square Footage 1,766 sqft
Price per Sqft $274
Subdivision St John'S Prep
MLS Listing ID 72407775
Sold Date 12/13/18
Style Ranch
Bedrooms 3
Full Baths 1
Year Built 1959
Annual Tax Amount $5,839
Tax Year 2018
Lot Size 0.410 Acres
Acres 0.41
Property Description
St. Johns Prep area Ranch! Rare offering with this charming home on a level lot in a desirable neighborhood of Danvers. This home offers an updated cherry kitchen with tile flooring and a large double window with beautiful back yard views. Formal dining room is located just off the kitchen and is open to the living room with wood burning fireplace. Just the space for holiday entertaining! Three bedrooms and one full bath. Hardwood floors under the wall to wall carpet in all rooms. Two car garage connected to a breezeway with sliders for you to enjoy those crisp fall evenings. Lovely level yard with mature plantings. Pull down attic for storage. Full basement with laundry, workshop area, partially finished space and plenty of room for storage. Don't miss this one level living home in Danvers.
Location
State MA
County Essex
Zoning res
Direction Maple St (Rt 62) to Summer
Rooms
Basement Partially Finished, Interior Entry, Bulkhead, Concrete
Primary Bedroom Level First
Dining Room Flooring - Wall to Wall Carpet
Kitchen Flooring - Stone/Ceramic Tile, Exterior Access, Recessed Lighting
Interior
Heating Baseboard, Natural Gas
Cooling None
Flooring Tile, Carpet
Fireplaces Number 1
Fireplaces Type Living Room
Appliance Oven, Dishwasher, Microwave, Countertop Range, Refrigerator, Washer, Dryer, Range Hood, Tank Water Heater, Utility Connections for Electric Range, Utility Connections for Electric Oven, Utility Connections for Electric Dryer
Laundry In Basement, Washer Hookup
Exterior
Exterior Feature Sprinkler System, Stone Wall
Garage Spaces 2.0
Community Features Park, Walk/Jog Trails, Highway Access, Private School, Public School
Utilities Available for Electric Range, for Electric Oven, for Electric Dryer, Washer Hookup
Roof Type Shingle
Total Parking Spaces 2
Garage Yes
Building
Lot Description Level
Foundation Concrete Perimeter
Sewer Public Sewer
Water Public
Schools
Elementary Schools Smith
Middle Schools Holten Richmond
High Schools Danvers Hs
Read Less Info
Want to know what your home might be worth? Contact us for a FREE valuation!

Our team is ready to help you sell your home for the highest possible price ASAP
Bought with Pam Spiros • Coldwell Banker Residential Brokerage - Beverly

"My job is to find and attract mastery-based agents to the office, protect the culture, and make sure everyone is happy! "






