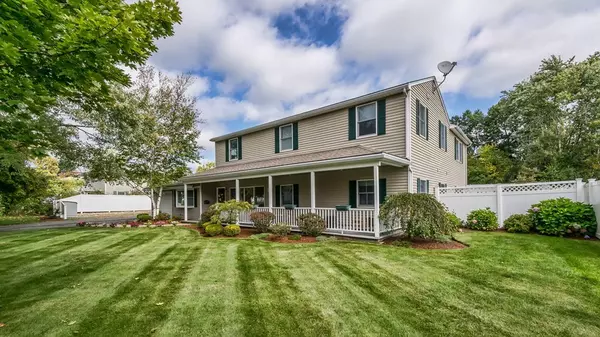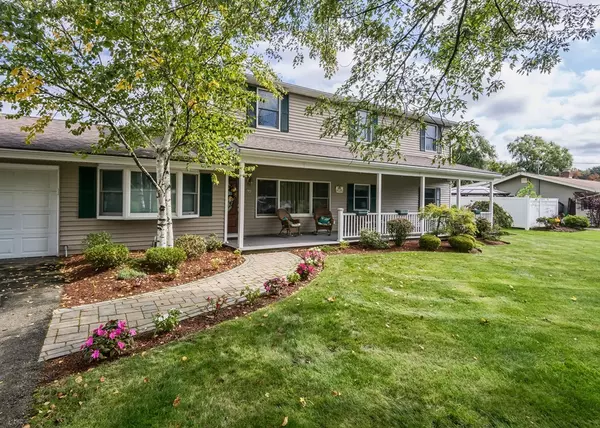$675,000
$659,900
2.3%For more information regarding the value of a property, please contact us for a free consultation.
5 Beds
4 Baths
3,648 SqFt
SOLD DATE : 11/30/2018
Key Details
Sold Price $675,000
Property Type Single Family Home
Sub Type Single Family Residence
Listing Status Sold
Purchase Type For Sale
Square Footage 3,648 sqft
Price per Sqft $185
MLS Listing ID 72408066
Sold Date 11/30/18
Style Colonial
Bedrooms 5
Full Baths 4
Year Built 1964
Annual Tax Amount $7,167
Tax Year 2018
Lot Size 0.430 Acres
Acres 0.43
Property Description
Meticulously cared for 15 room Colonial Style home in Woodvale Offering an Awesome Sunny & Spacious Layout! Kitchen has been Updated with Granite countertops and SS appliances. This home boasts an Incredible Private Master Suite of your dreams complete with an oversized Walk in Closet & Luxurious Master Bath w/ soaking tub! Entertain your guests in the Expansive 600 sq ft Family Room or outside in the Fully Fenced, Beautifully Landscaped Backyard completed with a Large, Illuminated Patio and Above Ground Pool! This wonderful home also offers Central A/C, an office and den/playroom on the 1st floor, a 2nd floor laundry room, irrigation system and a 1 car garage! Great location close to the schools, park & highways! Open Houses Saturday 11:30-1 & Sunday 11:30-1
Location
State MA
County Essex
Zoning R3
Direction Conant to Burley St
Rooms
Family Room Flooring - Laminate, Cable Hookup, Slider
Primary Bedroom Level Second
Dining Room Flooring - Stone/Ceramic Tile
Kitchen Flooring - Stone/Ceramic Tile, Dining Area, Countertops - Stone/Granite/Solid, Recessed Lighting
Interior
Interior Features Bathroom - With Shower Stall, 3/4 Bath, Office, Sitting Room
Heating Forced Air, Oil, Fireplace
Cooling Central Air
Flooring Tile, Carpet, Laminate, Hardwood, Flooring - Stone/Ceramic Tile, Flooring - Wall to Wall Carpet, Flooring - Laminate
Fireplaces Number 1
Appliance Range, Dishwasher, Disposal, Refrigerator, Utility Connections for Electric Range
Laundry Flooring - Stone/Ceramic Tile, Electric Dryer Hookup, Recessed Lighting, Washer Hookup, Second Floor
Exterior
Exterior Feature Rain Gutters, Storage, Professional Landscaping, Sprinkler System
Garage Spaces 1.0
Fence Fenced
Pool Above Ground
Community Features Public Transportation, Shopping, Tennis Court(s), Park, Walk/Jog Trails, Golf, Medical Facility, Laundromat, Bike Path, Highway Access, Marina, Private School, Public School
Utilities Available for Electric Range
Roof Type Shingle
Total Parking Spaces 4
Garage Yes
Private Pool true
Building
Foundation Slab
Sewer Public Sewer
Water Public
Schools
Elementary Schools Thorpe
Middle Schools Hrms
High Schools Dhs
Read Less Info
Want to know what your home might be worth? Contact us for a FREE valuation!

Our team is ready to help you sell your home for the highest possible price ASAP
Bought with Michael Shea • MerryFox Realty

"My job is to find and attract mastery-based agents to the office, protect the culture, and make sure everyone is happy! "






