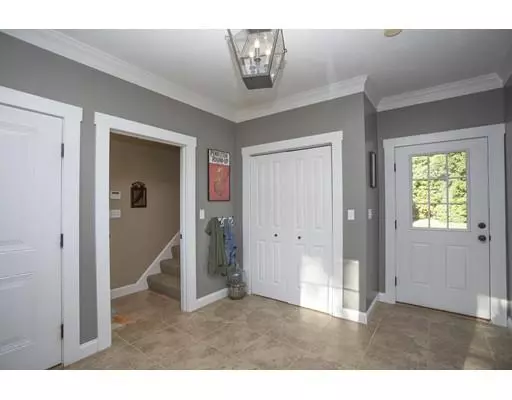$675,000
$675,000
For more information regarding the value of a property, please contact us for a free consultation.
4 Beds
3.5 Baths
3,810 SqFt
SOLD DATE : 02/27/2019
Key Details
Sold Price $675,000
Property Type Single Family Home
Sub Type Single Family Residence
Listing Status Sold
Purchase Type For Sale
Square Footage 3,810 sqft
Price per Sqft $177
Subdivision Woodland Ridge
MLS Listing ID 72409669
Sold Date 02/27/19
Style Colonial
Bedrooms 4
Full Baths 3
Half Baths 1
HOA Y/N false
Year Built 2007
Annual Tax Amount $8,595
Tax Year 2018
Lot Size 2.310 Acres
Acres 2.31
Property Description
Step inside this custom-designed, one-owner home with a fully equipped IN-LAW APARTMENT. This home is stunning in every way! The in-law is located over the 3-car garage w/its own entrance on the first level adjoining the second level of the main home. The in-law offers a beautiful kitchen/island/stainless steel appliances, a cathedral living room, a large bedroom, a sitting room, a full bath & a laundry room. The first level of the main home offers a large mud room entrance leading to the in-law & to the main home, a gourmet kitchen w/stainless steel appliances/island/wet bar/pantry/breakfast area, a cathedral family room w/gas fireplace, a dining room w/tray ceiling, a home office, & a guest bath. The second level offers a master suite w/full bath/double vanities/custom cabinets/whirlpool tub/walk-in shower, two additional large bedrooms, & a full bath. The lower level offers a fun "game room"! This home sits on immaculate grounds w/prof. landscape/irrigation/pool/shed. A must see!
Location
State MA
County Plymouth
Zoning RES
Direction I-495 to Exit 5 to Rt. 18 S, to Precinct St. to Pickens St. to Woodland Ridge Dr. to Village Rd.
Rooms
Basement Full, Finished, Interior Entry, Bulkhead, Concrete
Primary Bedroom Level Second
Dining Room Flooring - Hardwood, Wainscoting
Kitchen Flooring - Stone/Ceramic Tile, Dining Area, Balcony / Deck, Pantry, Countertops - Stone/Granite/Solid, Kitchen Island, Wet Bar, Exterior Access, Recessed Lighting, Slider, Stainless Steel Appliances, Pot Filler Faucet, Wine Chiller
Interior
Interior Features Bathroom - Full, Bathroom - With Shower Stall, Cathedral Ceiling(s), Ceiling Fan(s), Closet - Linen, Closet, Kitchen Island, Attic Access, Breakfast Bar / Nook, Recessed Lighting, Walk-in Storage, In-Law Floorplan, Bonus Room, Office, Mud Room, Center Hall, Bathroom, Central Vacuum, Wet Bar
Heating Forced Air, Baseboard, Oil, Hydro Air
Cooling Central Air, 3 or More
Flooring Tile, Vinyl, Carpet, Hardwood, Flooring - Stone/Ceramic Tile, Flooring - Wall to Wall Carpet, Flooring - Vinyl, Flooring - Hardwood
Fireplaces Number 1
Fireplaces Type Living Room
Appliance Range, Dishwasher, Refrigerator, Wine Refrigerator, Vacuum System, Water Softener, Stainless Steel Appliance(s), Wine Cooler, Tank Water Heater, Plumbed For Ice Maker, Utility Connections for Electric Range, Utility Connections for Electric Dryer
Laundry Dryer Hookup - Electric, Washer Hookup, Flooring - Stone/Ceramic Tile, Electric Dryer Hookup, Second Floor
Exterior
Exterior Feature Balcony - Exterior, Balcony, Rain Gutters, Storage, Professional Landscaping, Sprinkler System, Decorative Lighting, Outdoor Shower
Garage Spaces 3.0
Fence Invisible
Pool Above Ground
Community Features Shopping, Stable(s), Golf, Conservation Area, Highway Access, House of Worship, Public School, T-Station, Sidewalks
Utilities Available for Electric Range, for Electric Dryer, Washer Hookup, Icemaker Connection
Waterfront false
Roof Type Shingle
Total Parking Spaces 7
Garage Yes
Private Pool true
Building
Lot Description Cul-De-Sac, Wooded, Cleared, Level
Foundation Concrete Perimeter
Sewer Private Sewer
Water Private
Schools
Elementary Schools Assawompset
Middle Schools Freetown/Lake
High Schools Apponequet
Others
Senior Community false
Read Less Info
Want to know what your home might be worth? Contact us for a FREE valuation!

Our team is ready to help you sell your home for the highest possible price ASAP
Bought with Nancy Borges • Rezendes Real Estate

"My job is to find and attract mastery-based agents to the office, protect the culture, and make sure everyone is happy! "






