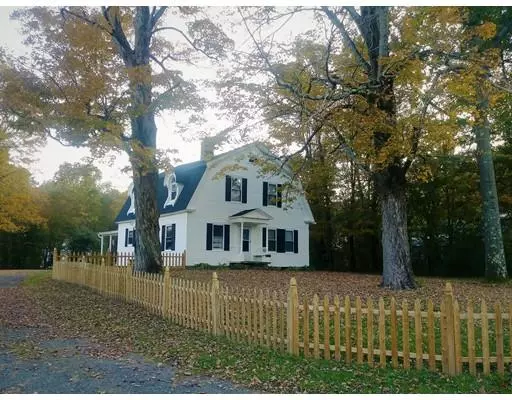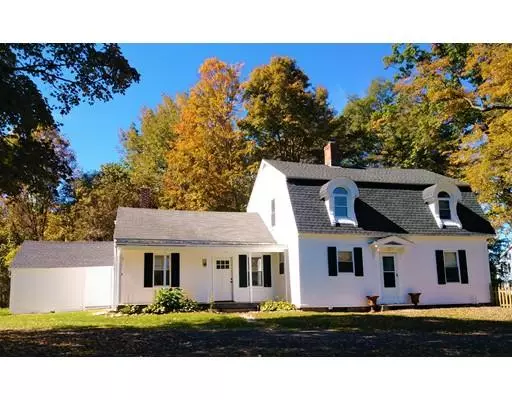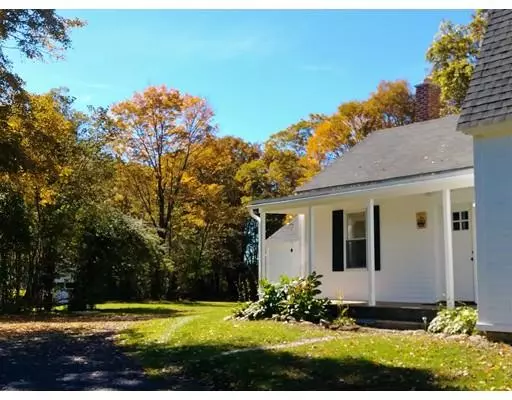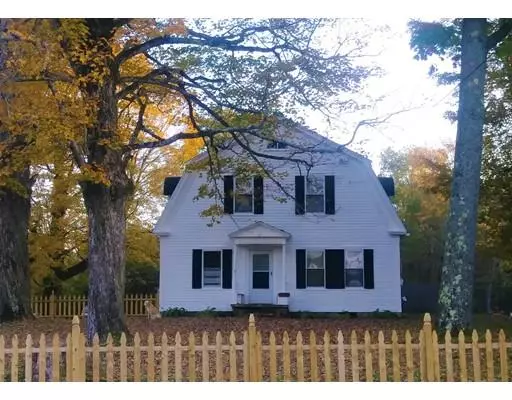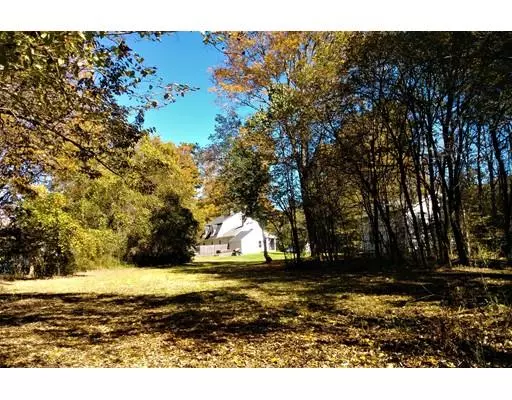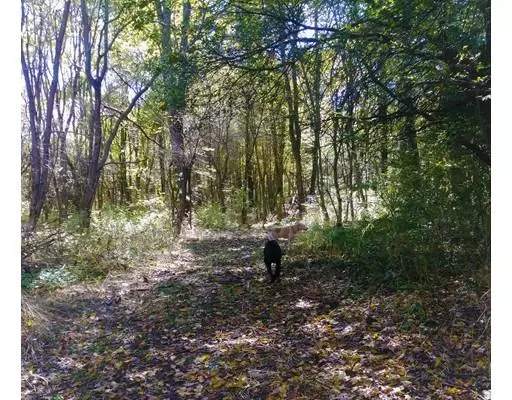$207,000
$204,900
1.0%For more information regarding the value of a property, please contact us for a free consultation.
4 Beds
1.5 Baths
2,450 SqFt
SOLD DATE : 04/17/2019
Key Details
Sold Price $207,000
Property Type Single Family Home
Sub Type Single Family Residence
Listing Status Sold
Purchase Type For Sale
Square Footage 2,450 sqft
Price per Sqft $84
MLS Listing ID 72409876
Sold Date 04/17/19
Style Colonial, Gambrel /Dutch
Bedrooms 4
Full Baths 1
Half Baths 1
HOA Y/N false
Year Built 1840
Annual Tax Amount $1,959
Tax Year 2017
Lot Size 1.700 Acres
Acres 1.7
Property Description
Beautiful, very affordable, large country home near Ashmere Lake! Many updates throughout: newer roof, driveway, wooden fence, heating system/HW tank, replacement windows, SS appliances, remodeled bath/laundry room, new sewer line, and fresh paint inside and out!! Wood floors, high ceilings, open feel yet private areas. Heated detached garage/workshop, fenced yard, woods, trails, large fire-pit for fun gatherings, hot tub, desirable school system, conveniently located, close to all Berkshire cultural events, shops, and restaurants, all set on a private almost 2 acre large lot! Come and move right in to this wonderful country home!!
Location
State MA
County Berkshire
Zoning R2
Direction Rt 8 to Rt 143 Hinsdale Center, Take right, house 1/2 mile on right.
Rooms
Basement Partial, Interior Entry, Dirt Floor, Concrete
Primary Bedroom Level Second
Dining Room Closet, Flooring - Wood
Kitchen Flooring - Vinyl, Dining Area, Pantry, Cable Hookup, Remodeled, Stainless Steel Appliances
Interior
Interior Features Mud Room
Heating Central, Forced Air, Oil, Wood
Cooling None
Flooring Wood, Vinyl, Hardwood, Flooring - Vinyl
Appliance Range, Dishwasher, Refrigerator, Electric Water Heater, Utility Connections for Electric Range
Exterior
Exterior Feature Rain Gutters, Storage
Garage Spaces 1.0
Fence Fenced/Enclosed, Fenced, Invisible
Community Features Public Transportation, Shopping, Park, Walk/Jog Trails, Laundromat, Highway Access, House of Worship, Private School, Public School
Utilities Available for Electric Range
Waterfront Description Beach Front, Lake/Pond, 1 to 2 Mile To Beach
Roof Type Shingle
Total Parking Spaces 6
Garage Yes
Building
Lot Description Wooded, Cleared, Level
Foundation Concrete Perimeter, Stone
Sewer Public Sewer
Water Public
Architectural Style Colonial, Gambrel /Dutch
Schools
Elementary Schools Kittridge/Agnes
Middle Schools Neccasus
High Schools Wahconah
Read Less Info
Want to know what your home might be worth? Contact us for a FREE valuation!

Our team is ready to help you sell your home for the highest possible price ASAP
Bought with Non Member • Non Member Office
"My job is to find and attract mastery-based agents to the office, protect the culture, and make sure everyone is happy! "

