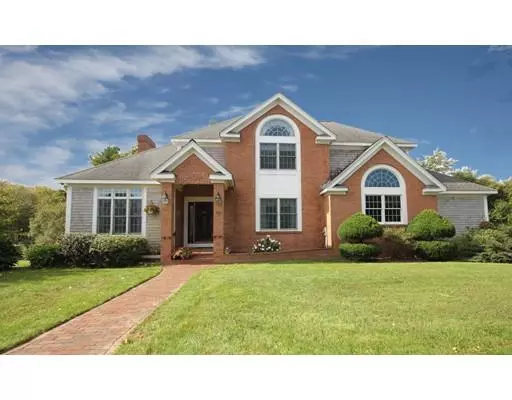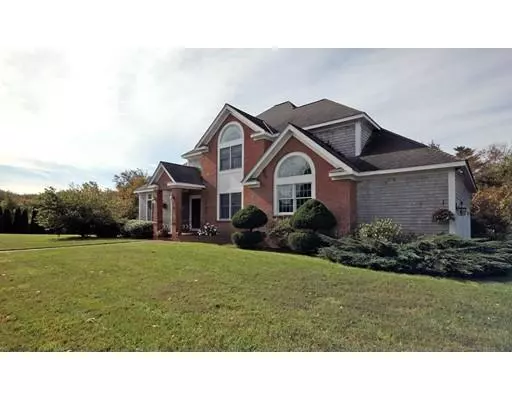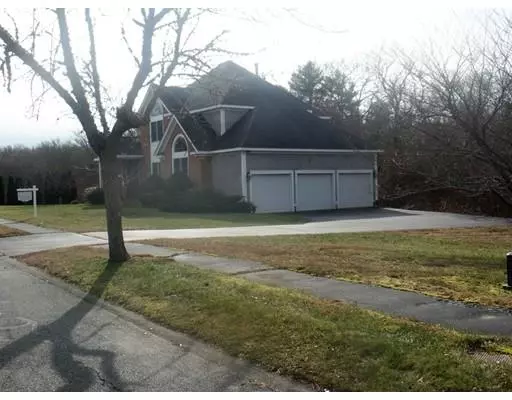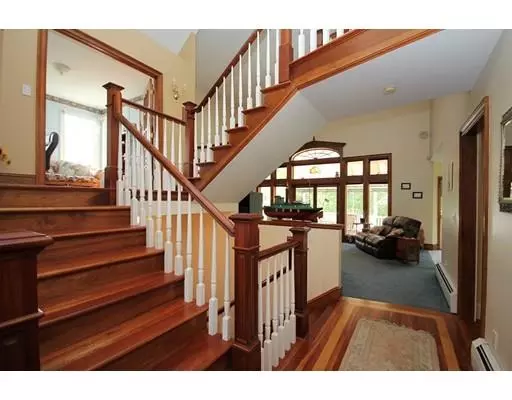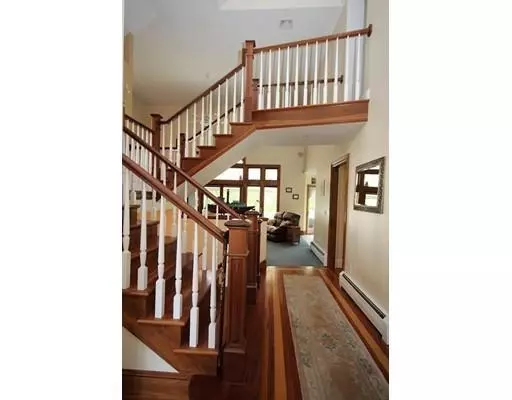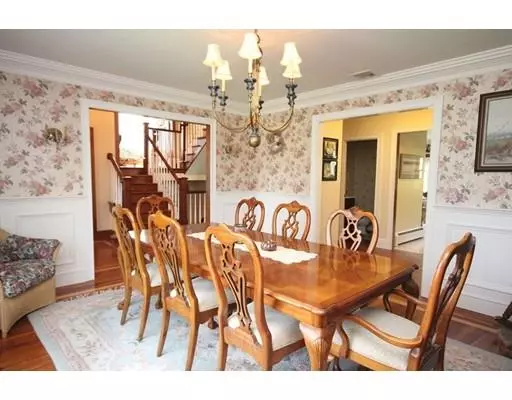$550,000
$629,900
12.7%For more information regarding the value of a property, please contact us for a free consultation.
3 Beds
2.5 Baths
2,988 SqFt
SOLD DATE : 01/14/2019
Key Details
Sold Price $550,000
Property Type Single Family Home
Sub Type Single Family Residence
Listing Status Sold
Purchase Type For Sale
Square Footage 2,988 sqft
Price per Sqft $184
MLS Listing ID 72411715
Sold Date 01/14/19
Style Contemporary
Bedrooms 3
Full Baths 2
Half Baths 1
HOA Y/N false
Year Built 1996
Annual Tax Amount $5,053
Tax Year 2018
Lot Size 3.010 Acres
Acres 3.01
Property Description
Built in 1996 this contemporary home with 2990 sq. ft of living space offers a wonderful floor plan for entertaining and family living. Gleaming cherry floors lead to a spacious foyer and into to a large, fireplaced living room wired for surround sound, with sliders to a deck with retractable awning. A gracious dining room, family room, kitchen with eating area, sink disposal, a laundry room and a half bath complete the first level. A sweet, sunny, breezy office or bedroom is just off the landing leading to the second level. The second floor offers a master suite with walk-in closet, a second bedroom with walk-in closet, another guest/children's bedroom and full bath. Hardwood and tile floors throughout. Set on a 3.1 acre parcel on a quiet cul de sac off of scenic Russells Mills Road and conveniently located minutes to Round Hill town beach, Salvador's Ice Cream, walking trails and the Padanaram Village shops, restaurants and yacht club.
Location
State MA
County Bristol
Zoning SRB
Direction Padanaram....left on Russells Mills Rd, left on Rebecca Rd.
Rooms
Family Room Cable Hookup
Basement Full, Walk-Out Access, Interior Entry
Primary Bedroom Level Second
Dining Room Flooring - Hardwood
Kitchen Dining Area, Kitchen Island
Interior
Interior Features Home Office
Heating Baseboard, Natural Gas
Cooling Central Air
Flooring Wood, Flooring - Hardwood
Fireplaces Number 1
Fireplaces Type Living Room
Appliance Range, Oven, Dishwasher, Microwave, Refrigerator, Washer, Dryer, Gas Water Heater
Laundry First Floor
Exterior
Exterior Feature Rain Gutters
Garage Spaces 3.0
Community Features Shopping, Walk/Jog Trails, Medical Facility, Private School, Public School, University
Waterfront false
Waterfront Description Beach Front, Ocean, 1 to 2 Mile To Beach, Beach Ownership(Private,Public)
View Y/N Yes
View Scenic View(s)
Roof Type Shingle
Total Parking Spaces 6
Garage Yes
Building
Lot Description Level
Foundation Concrete Perimeter
Sewer Public Sewer
Water Public
Read Less Info
Want to know what your home might be worth? Contact us for a FREE valuation!

Our team is ready to help you sell your home for the highest possible price ASAP
Bought with Sarah Meehan • Milbury and Company

"My job is to find and attract mastery-based agents to the office, protect the culture, and make sure everyone is happy! "

