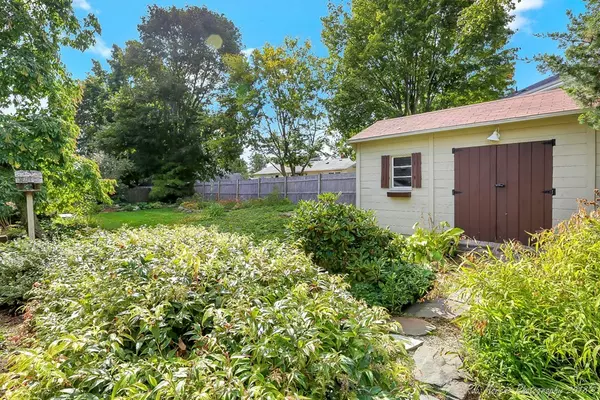$515,000
$510,000
1.0%For more information regarding the value of a property, please contact us for a free consultation.
4 Beds
1.5 Baths
2,407 SqFt
SOLD DATE : 12/14/2018
Key Details
Sold Price $515,000
Property Type Single Family Home
Sub Type Single Family Residence
Listing Status Sold
Purchase Type For Sale
Square Footage 2,407 sqft
Price per Sqft $213
MLS Listing ID 72412215
Sold Date 12/14/18
Style Cape
Bedrooms 4
Full Baths 1
Half Baths 1
Year Built 1961
Annual Tax Amount $6,101
Tax Year 2018
Lot Size 10,018 Sqft
Acres 0.23
Property Description
Superbly kept expanded Cape! This beautiful home greets you with a front to back foyer that opens to both the Great Room & the kitchen & provides access to the backyard. Great is an understatement! This Great Room has everything - oversize windows, fireplace with insert, custom cabinetry including a wet bar with wine fridge, sky lights & sliders to a deck. The kitchen has custom maple cabinetry and quartz counters. The original living room is currently set as a dining room, features a fireplace, hardwood floors & a bay window. The master bedroom is privately set at the rear of this wonderful home and overlooks the amazing gardens. First floor is completed with a home office. Two generously proportioned bedrooms with large closets & a half bath are on the dormered 2nd level. Wonderful home in a wonderful location - dead end street - close to town, the skating meadow, quick access to commuter/vacation routes, & nearby parks/trails. See your new home Saturday or Sunday this weekend!
Location
State MA
County Essex
Zoning R1
Direction Pine to Hobart to Carolyn
Rooms
Basement Full, Interior Entry, Bulkhead, Sump Pump, Concrete, Unfinished
Primary Bedroom Level First
Dining Room Flooring - Hardwood, Window(s) - Bay/Bow/Box
Kitchen Flooring - Laminate, Dining Area, Countertops - Stone/Granite/Solid, Recessed Lighting
Interior
Interior Features Ceiling - Cathedral, Ceiling Fan(s), Ceiling - Beamed, Closet/Cabinets - Custom Built, Wet bar, Cabinets - Upgraded, High Speed Internet Hookup, Recessed Lighting, Entrance Foyer, Great Room, Wet Bar, Laundry Chute
Heating Forced Air, Baseboard, Oil, Fireplace
Cooling Other
Flooring Tile, Carpet, Laminate, Hardwood, Flooring - Hardwood, Flooring - Wall to Wall Carpet
Fireplaces Number 2
Fireplaces Type Dining Room, Wood / Coal / Pellet Stove
Appliance Range, Dishwasher, Disposal, Microwave, Refrigerator, Wine Refrigerator, Wine Cooler, Utility Connections for Electric Range, Utility Connections for Electric Oven, Utility Connections for Electric Dryer
Laundry Washer Hookup, In Basement
Exterior
Exterior Feature Rain Gutters, Storage, Professional Landscaping, Garden
Fence Fenced
Community Features Public Transportation, Shopping, Tennis Court(s), Park, Walk/Jog Trails, Bike Path, Conservation Area, Highway Access, House of Worship, Marina, Private School, Public School, Sidewalks
Utilities Available for Electric Range, for Electric Oven, for Electric Dryer, Washer Hookup
Waterfront Description Beach Front, River, Beach Ownership(Public)
Roof Type Shingle
Total Parking Spaces 4
Garage No
Building
Lot Description Gentle Sloping
Foundation Concrete Perimeter
Sewer Public Sewer
Water Public
Schools
Elementary Schools Dps
Middle Schools Hrms
High Schools Dhs
Others
Senior Community false
Acceptable Financing Contract
Listing Terms Contract
Read Less Info
Want to know what your home might be worth? Contact us for a FREE valuation!

Our team is ready to help you sell your home for the highest possible price ASAP
Bought with David Brown • Coldwell Banker Residential Brokerage - Beverly

"My job is to find and attract mastery-based agents to the office, protect the culture, and make sure everyone is happy! "






