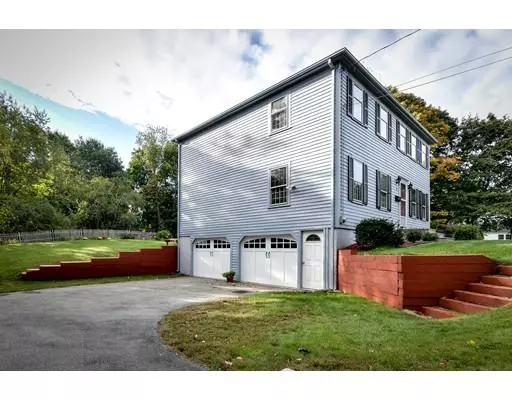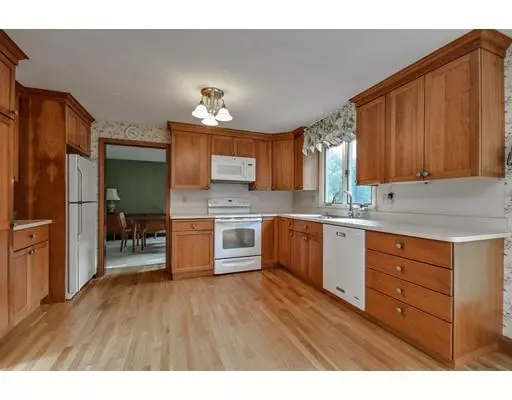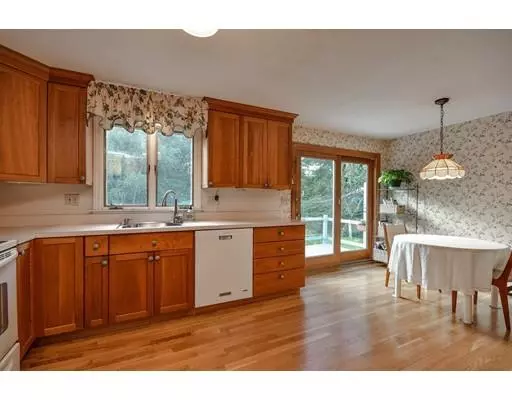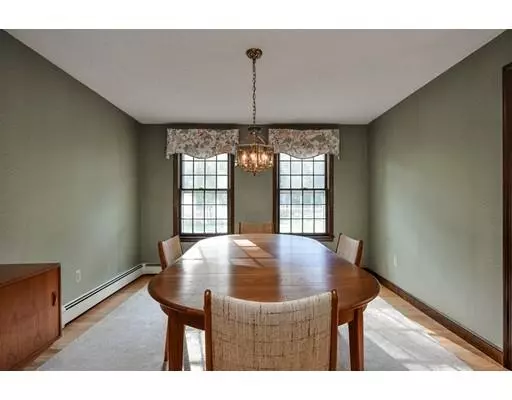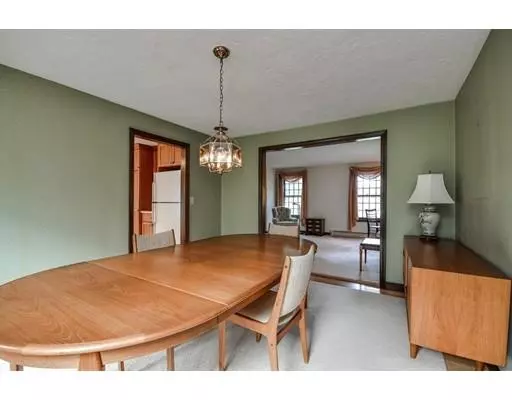$705,000
$740,000
4.7%For more information regarding the value of a property, please contact us for a free consultation.
4 Beds
2.5 Baths
2,016 SqFt
SOLD DATE : 03/20/2019
Key Details
Sold Price $705,000
Property Type Single Family Home
Sub Type Single Family Residence
Listing Status Sold
Purchase Type For Sale
Square Footage 2,016 sqft
Price per Sqft $349
MLS Listing ID 72413661
Sold Date 03/20/19
Style Colonial
Bedrooms 4
Full Baths 2
Half Baths 1
HOA Y/N false
Year Built 1977
Annual Tax Amount $9,478
Tax Year 2018
Lot Size 0.930 Acres
Acres 0.93
Property Description
Enjoy the privacy and convenience of this 4 bedroom, 2.5 bath colonial set-back from the street in a prime in-town location. Thoughtfully maintained by the original owners, this home offers generous room sizes, ample closets, hardwood flooring and an oversized garage. You'll appreciate the family room with attractive ship-lap paneling, beamed-ceiling, fireplace and powder room. The first floor also offers spacious living and dining rooms, an eat-in kitchen with cherry cabinets and doors to the deck and private backyard. The second floor features a master suite and three bedrooms and a full bathroom off the landing. Updates to this well maintained property include a newly painted exterior and new garage doors, young roof and regularly serviced systems. Beautifully set on .93 acres, this sunny home offers quality, space and a desirable location near schools, shopping, recreation, hiking/conservation and multiple commuter routes.
Location
State MA
County Norfolk
Zoning RC
Direction High Street (Rt. 109) to Hartford Street.
Rooms
Family Room Bathroom - Half, Wood / Coal / Pellet Stove, Beamed Ceilings, Closet, Flooring - Hardwood
Basement Full, Walk-Out Access, Garage Access, Concrete
Primary Bedroom Level Second
Dining Room Flooring - Hardwood
Kitchen Closet/Cabinets - Custom Built, Flooring - Hardwood, Dining Area, Deck - Exterior, Exterior Access, Slider
Interior
Heating Baseboard, Oil
Cooling None
Flooring Tile, Vinyl, Hardwood
Fireplaces Number 1
Fireplaces Type Family Room
Appliance Range, Dishwasher, Disposal, Microwave, Refrigerator, Oil Water Heater, Utility Connections for Electric Oven, Utility Connections for Electric Dryer
Laundry In Basement, Washer Hookup
Exterior
Garage Spaces 2.0
Community Features Public Transportation, Shopping, Pool, Tennis Court(s), Park, Walk/Jog Trails, Golf, Conservation Area, Highway Access, House of Worship, Public School, T-Station
Utilities Available for Electric Oven, for Electric Dryer, Washer Hookup
Roof Type Shingle
Total Parking Spaces 4
Garage Yes
Building
Lot Description Wooded, Gentle Sloping
Foundation Concrete Perimeter
Sewer Private Sewer
Water Public
Schools
Elementary Schools Sheehan
Middle Schools Thurston
High Schools Westwood
Read Less Info
Want to know what your home might be worth? Contact us for a FREE valuation!

Our team is ready to help you sell your home for the highest possible price ASAP
Bought with Entela Tase • Coldwell Banker Residential Brokerage - Westwood

"My job is to find and attract mastery-based agents to the office, protect the culture, and make sure everyone is happy! "


