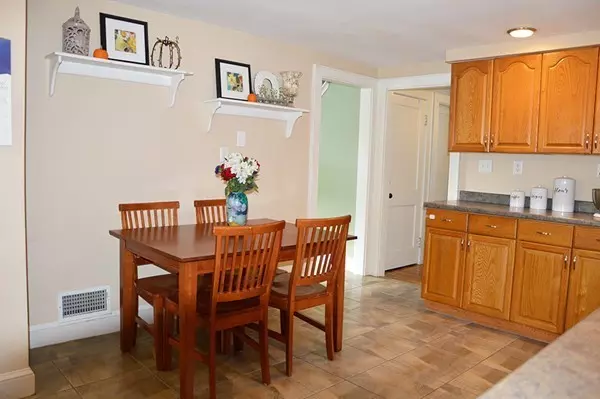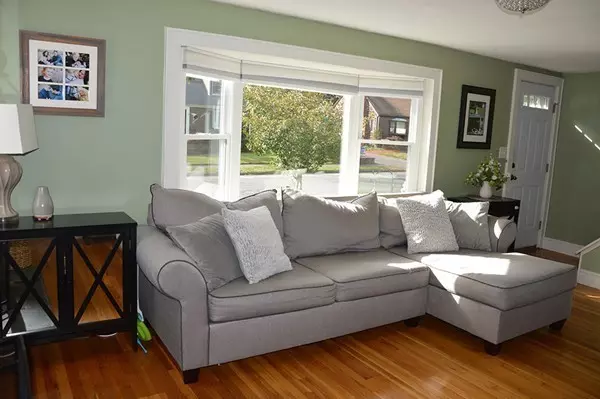$460,000
$429,900
7.0%For more information regarding the value of a property, please contact us for a free consultation.
4 Beds
2 Baths
1,824 SqFt
SOLD DATE : 12/13/2018
Key Details
Sold Price $460,000
Property Type Single Family Home
Sub Type Single Family Residence
Listing Status Sold
Purchase Type For Sale
Square Footage 1,824 sqft
Price per Sqft $252
MLS Listing ID 72414140
Sold Date 12/13/18
Style Cape
Bedrooms 4
Full Baths 2
HOA Y/N false
Year Built 1953
Annual Tax Amount $4,929
Tax Year 2018
Lot Size 7,840 Sqft
Acres 0.18
Property Description
Idyllic, sun-drenched cape in highly-desirable Danvers. Nothing to do but move in and enjoy the holidays. With 4 bedrooms, 2 bathrooms and a finished basement there is plenty of room for the whole family. The finished basement with its built-in bar is the perfect place to watch every sports game. Enjoy summer nights on the patio in the large, fenced-in backyard. Lovely playground close by as well as the Danvers Rail Trail for biking and walking/jogging. Easy access to both Rt. 128 and Rt. 1 as well as many area amenities. Many updates including; roof (2010), water heater and patio (2012), fence (2013), driveway (2015), heat & central AC, sod & irrigation system, shed, storm doors, slider and bay window (2016), electrical (2017), and many more high ticket items. FIRST SHOWING AT OPEN HOUSE October 27 and October 28. If any offers are received they will be review Monday, October 29 at 5:00 pm.
Location
State MA
County Essex
Zoning R1
Direction Collins to Tipert to Walter or MacArthur to Walter
Rooms
Family Room Flooring - Wall to Wall Carpet, Cable Hookup, Exterior Access, High Speed Internet Hookup
Basement Full, Partially Finished, Interior Entry, Bulkhead
Primary Bedroom Level First
Kitchen Closet, Flooring - Stone/Ceramic Tile, Gas Stove
Interior
Interior Features Ceiling Fan(s), Slider, Mud Room
Heating Forced Air, Natural Gas
Cooling Central Air
Flooring Wood, Tile, Vinyl, Carpet, Flooring - Vinyl
Fireplaces Number 1
Fireplaces Type Living Room
Appliance Range, Dishwasher, Disposal, Refrigerator, Gas Water Heater, Utility Connections for Gas Range, Utility Connections for Electric Dryer
Laundry In Basement, Washer Hookup
Exterior
Exterior Feature Rain Gutters, Storage, Sprinkler System
Fence Fenced/Enclosed, Fenced
Community Features Public Transportation, Shopping, Pool, Tennis Court(s), Park, Walk/Jog Trails, Stable(s), Golf, Medical Facility, Laundromat, Bike Path, Conservation Area, Highway Access, House of Worship, Marina, Private School, Public School, Sidewalks
Utilities Available for Gas Range, for Electric Dryer, Washer Hookup
Roof Type Shingle
Total Parking Spaces 3
Garage No
Building
Lot Description Corner Lot, Level
Foundation Concrete Perimeter
Sewer Public Sewer
Water Public
Others
Senior Community false
Acceptable Financing Contract
Listing Terms Contract
Read Less Info
Want to know what your home might be worth? Contact us for a FREE valuation!

Our team is ready to help you sell your home for the highest possible price ASAP
Bought with Evelyn Rockas • Coldwell Banker Residential Brokerage - Lynnfield

"My job is to find and attract mastery-based agents to the office, protect the culture, and make sure everyone is happy! "






