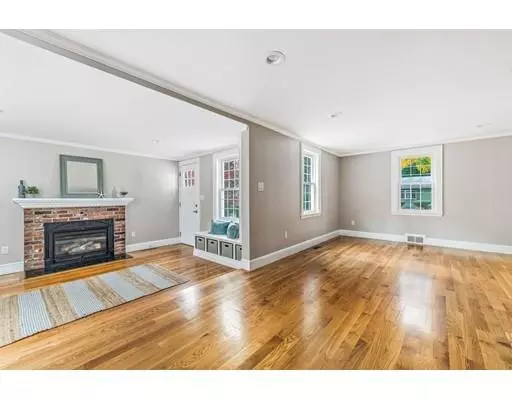$765,000
$779,000
1.8%For more information regarding the value of a property, please contact us for a free consultation.
4 Beds
2.5 Baths
2,490 SqFt
SOLD DATE : 02/28/2019
Key Details
Sold Price $765,000
Property Type Single Family Home
Sub Type Single Family Residence
Listing Status Sold
Purchase Type For Sale
Square Footage 2,490 sqft
Price per Sqft $307
MLS Listing ID 72415413
Sold Date 02/28/19
Style Cape
Bedrooms 4
Full Baths 2
Half Baths 1
HOA Y/N false
Year Built 1952
Annual Tax Amount $7,018
Tax Year 2018
Lot Size 0.280 Acres
Acres 0.28
Property Description
Welcome to Forest Lane located in one of South Hinghams popular neighborhoods. Skillfully updated this spacious and expanded Cape has many features including two fireplaces, gleaming hardwood floors, new kitchen with SS appliances and granite counter tops. Generous sized family room with custom built-ins and window seat. First floor master suite has vaulted ceilings and french doors which lead to a new deck and patio. Three additional bedrooms on second floor. Interior and exterior recently painted. New Roof, new gutters, and new windows throughout house. Updated LED recessed lighting. Finished lower level offers additional living space perfect for a media room, playroom or office! Private level yard is great for entertaining and has an irrigation system. 1 Car garage. Short walk to South Elementary School and close to Derby Street Shoppes and Rt 3.
Location
State MA
County Plymouth
Area South Hingham
Zoning RES
Direction Prospect Street to Forest Lane
Rooms
Family Room Walk-In Closet(s), Closet/Cabinets - Custom Built, Flooring - Hardwood, Window(s) - Bay/Bow/Box, Recessed Lighting, Remodeled
Basement Full, Finished, Interior Entry, Bulkhead
Primary Bedroom Level First
Kitchen Flooring - Hardwood, Window(s) - Bay/Bow/Box, Countertops - Stone/Granite/Solid, Cable Hookup, Recessed Lighting, Remodeled, Stainless Steel Appliances
Interior
Interior Features Recessed Lighting, Sunken, Closet, Mud Room, Game Room, Bonus Room, Home Office
Heating Forced Air, Oil, Fireplace(s)
Cooling Window Unit(s)
Flooring Tile, Hardwood, Flooring - Hardwood, Flooring - Stone/Ceramic Tile
Fireplaces Number 2
Fireplaces Type Living Room
Appliance Microwave, ENERGY STAR Qualified Refrigerator, ENERGY STAR Qualified Dryer, ENERGY STAR Qualified Dishwasher, ENERGY STAR Qualified Washer, Range - ENERGY STAR, Electric Water Heater, Utility Connections for Electric Range, Utility Connections for Electric Dryer
Laundry First Floor
Exterior
Exterior Feature Rain Gutters, Sprinkler System
Garage Spaces 1.0
Fence Fenced/Enclosed, Fenced
Community Features Public Transportation, Shopping, Tennis Court(s), Walk/Jog Trails, Bike Path, Conservation Area, Highway Access, Private School, Public School
Utilities Available for Electric Range, for Electric Dryer
Waterfront false
Roof Type Shingle
Total Parking Spaces 4
Garage Yes
Building
Lot Description Level
Foundation Concrete Perimeter
Sewer Private Sewer
Water Public
Schools
Elementary Schools South
Middle Schools Hingham Middle
High Schools Hingham High
Read Less Info
Want to know what your home might be worth? Contact us for a FREE valuation!

Our team is ready to help you sell your home for the highest possible price ASAP
Bought with Donna Boyle • Abbey Realty

"My job is to find and attract mastery-based agents to the office, protect the culture, and make sure everyone is happy! "






