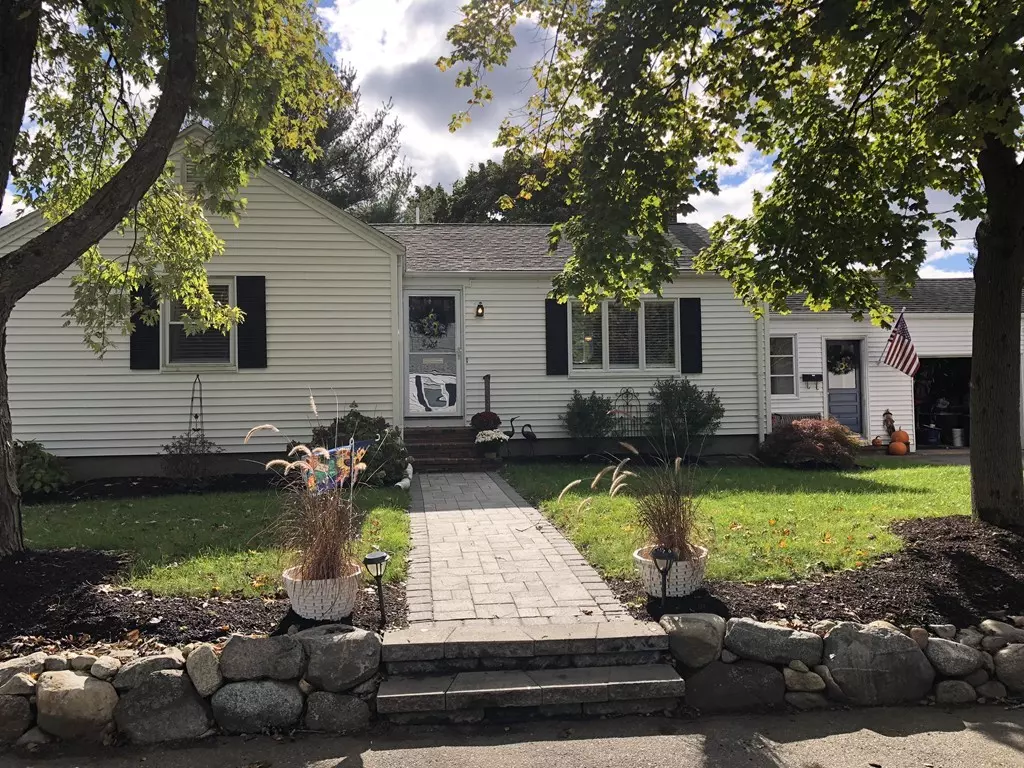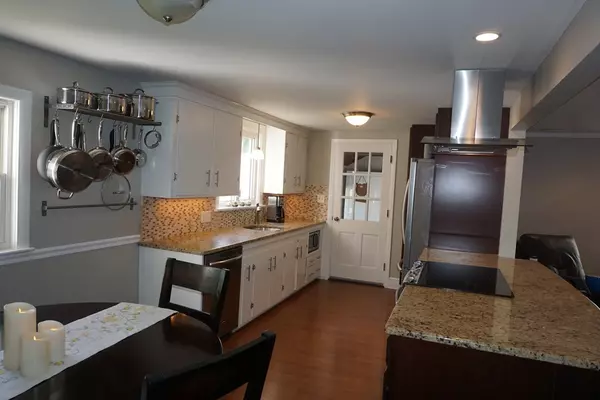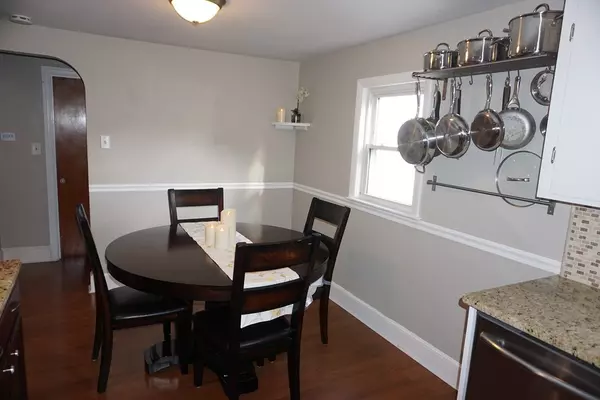$450,000
$450,000
For more information regarding the value of a property, please contact us for a free consultation.
3 Beds
2 Baths
1,422 SqFt
SOLD DATE : 12/28/2018
Key Details
Sold Price $450,000
Property Type Single Family Home
Sub Type Single Family Residence
Listing Status Sold
Purchase Type For Sale
Square Footage 1,422 sqft
Price per Sqft $316
MLS Listing ID 72415973
Sold Date 12/28/18
Style Ranch
Bedrooms 3
Full Baths 2
HOA Y/N false
Year Built 1950
Annual Tax Amount $4,642
Tax Year 2018
Lot Size 7,840 Sqft
Acres 0.18
Property Description
Major Price Reduction! Sellers are ready to go! Are you looking for a renovated 3 bedroom ranch style home with open concept kitchen, dining and living area? Then this is the property for you! The renovated kitchen includes granite counter tops with counter seating, stylish stainless steel appliances and a more formal dining area. The kitchen opens up to a renovated living room with contemporary fireplace, surround sound and crown molding. The Master bedroom suite includes an en suite with ceramic tiled flooring. Two bonus rooms in the lower level provide creative options for the home. The mudroom provides great access to the one car garage and to the contemporary and expansive outdoor patio. The prime location of this property provides close proximity to major highways, shopping, downtown and area amenities. Open House this Sunday, November 4th from 12:00-2:00. All offers due no later than Tuesday at 5:00 p.m. Inspection is for informational purposes only due to price reduction.
Location
State MA
County Essex
Zoning R1
Direction Collins st. to Mello Parkway
Rooms
Basement Full, Partially Finished, Interior Entry, Radon Remediation System
Primary Bedroom Level Main
Kitchen Flooring - Laminate, Window(s) - Bay/Bow/Box, Dining Area, Countertops - Stone/Granite/Solid, Cabinets - Upgraded, Chair Rail, Exterior Access, Open Floorplan, Recessed Lighting, Remodeled, Stainless Steel Appliances, Peninsula
Interior
Interior Features Closet, Cable Hookup, Recessed Lighting, Closet/Cabinets - Custom Built, Home Office, Exercise Room, Mud Room, Wired for Sound
Heating Forced Air, Oil
Cooling Window Unit(s)
Flooring Tile, Laminate, Hardwood, Wood Laminate, Flooring - Laminate, Flooring - Vinyl
Fireplaces Number 1
Fireplaces Type Living Room, Wood / Coal / Pellet Stove
Appliance Range, Dishwasher, Disposal, Microwave, Refrigerator, Freezer, Washer, Dryer, Range Hood, Electric Water Heater, Plumbed For Ice Maker, Utility Connections for Electric Range, Utility Connections for Electric Oven, Utility Connections for Electric Dryer
Laundry In Basement, Washer Hookup
Exterior
Exterior Feature Rain Gutters, Garden
Garage Spaces 1.0
Community Features Public Transportation, Shopping, Park, Walk/Jog Trails, Golf, Medical Facility, Bike Path, Highway Access, House of Worship, Marina, Private School, Public School
Utilities Available for Electric Range, for Electric Oven, for Electric Dryer, Washer Hookup, Icemaker Connection
Total Parking Spaces 3
Garage Yes
Building
Lot Description Level
Foundation Concrete Perimeter
Sewer Public Sewer
Water Public
Others
Senior Community false
Acceptable Financing Contract
Listing Terms Contract
Read Less Info
Want to know what your home might be worth? Contact us for a FREE valuation!

Our team is ready to help you sell your home for the highest possible price ASAP
Bought with Christopher Blasczak • Liberty Residential Realty, LLC

"My job is to find and attract mastery-based agents to the office, protect the culture, and make sure everyone is happy! "






