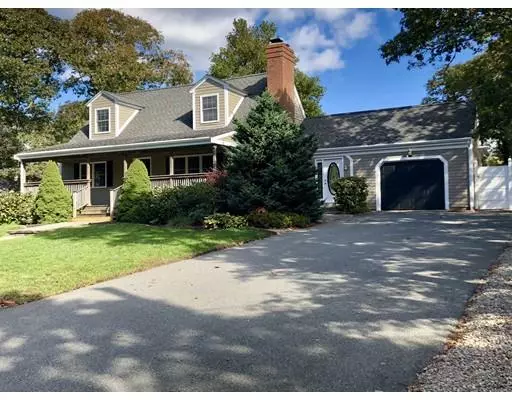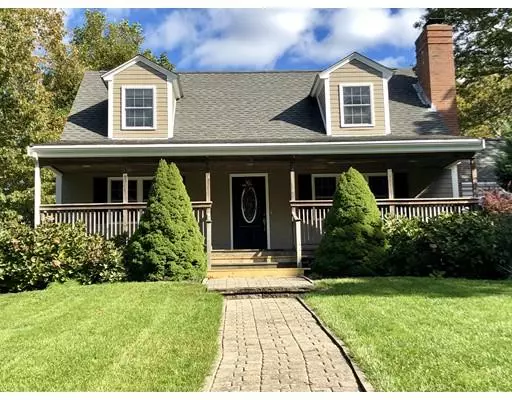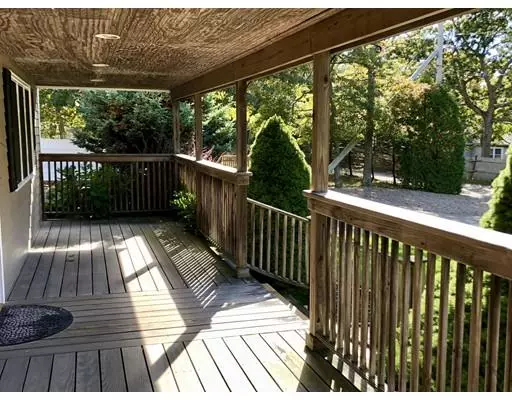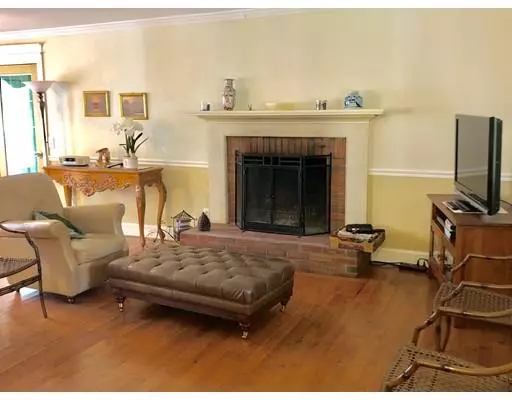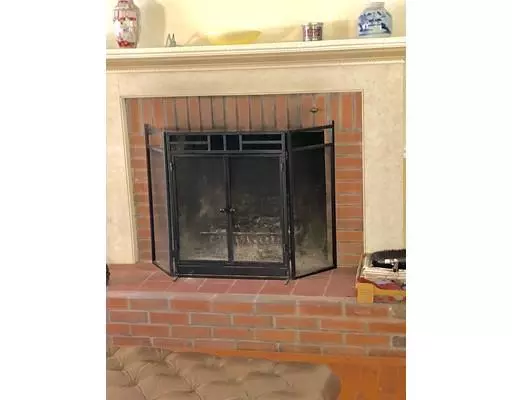$350,000
$399,000
12.3%For more information regarding the value of a property, please contact us for a free consultation.
3 Beds
2 Baths
1,547 SqFt
SOLD DATE : 03/15/2019
Key Details
Sold Price $350,000
Property Type Single Family Home
Sub Type Single Family Residence
Listing Status Sold
Purchase Type For Sale
Square Footage 1,547 sqft
Price per Sqft $226
Subdivision Buzzards Bay
MLS Listing ID 72416742
Sold Date 03/15/19
Style Cape
Bedrooms 3
Full Baths 2
Year Built 1941
Annual Tax Amount $3,749
Tax Year 2018
Lot Size 0.370 Acres
Acres 0.37
Property Description
Immaculate Cape just steps from neighborhood beach. New Farmers Porch and wonderful decks to enjoy the outside in your private fenced in yard plus garden and fire pit. Completely remodeled with new windows, granite counter tops plus a special granite table to match in the dining area. First floor bedroom and full bath with a wonderful master bath with Jacuzzi and private special tiled shower with lots of jets and two more bedrooms upstairs. Very quiet neighborhood with access to Buttermilk Bay for swimming, boating, kayaking, fishing and just having fun. Not in a flood plain and close to shopping, Cape Cod Canal trail, restaurants and all that Buzzards Bay has to offer and no bridges to cross. Peak views of Buttermilk Bay in the winter.
Location
State MA
County Barnstable
Area Buzzards Bay
Zoning 101
Direction Puritan Rd. to R on Lincoln to Rip Van Winkle Way to R on Sleepy Hollow to first L on Wallace Point
Rooms
Basement Full, Interior Entry, Bulkhead, Concrete
Primary Bedroom Level Second
Dining Room Flooring - Hardwood, Open Floorplan
Kitchen Flooring - Stone/Ceramic Tile, Dining Area, Countertops - Stone/Granite/Solid, Countertops - Upgraded, Kitchen Island, Deck - Exterior, Exterior Access
Interior
Interior Features Mud Room
Heating Central, Forced Air, Oil
Cooling Other
Flooring Tile, Marble, Hardwood, Flooring - Stone/Ceramic Tile
Fireplaces Number 1
Fireplaces Type Living Room
Appliance Range, Dishwasher, Refrigerator, Electric Water Heater, Tank Water Heater, Utility Connections for Electric Range
Laundry In Basement
Exterior
Exterior Feature Rain Gutters, Professional Landscaping, Garden
Garage Spaces 1.0
Fence Fenced
Community Features Public Transportation, Shopping, Park, Walk/Jog Trails, Laundromat, Bike Path, Highway Access, House of Worship, Marina
Utilities Available for Electric Range
Waterfront false
Waterfront Description Beach Front, Bay, Walk to, 1/10 to 3/10 To Beach, Beach Ownership(Private)
Roof Type Shingle
Total Parking Spaces 5
Garage Yes
Building
Lot Description Cleared, Level
Foundation Concrete Perimeter
Sewer Inspection Required for Sale, Private Sewer
Water Public
Schools
Elementary Schools Bournedale
Middle Schools Bourne Middle S
High Schools Bourne High
Others
Senior Community false
Read Less Info
Want to know what your home might be worth? Contact us for a FREE valuation!

Our team is ready to help you sell your home for the highest possible price ASAP
Bought with Priscilla Koleshis • Century 21 Signature Properties

"My job is to find and attract mastery-based agents to the office, protect the culture, and make sure everyone is happy! "

